5319 Coyote Court, Buffalo, NY 14221
Local realty services provided by:ERA Team VP Real Estate
5319 Coyote Court,Buffalo, NY 14221
$824,900
- 4 Beds
- 3 Baths
- 3,182 sq. ft.
- Single family
- Pending
Listed by:paul pezzimenti
Office:howard hanna professionals - olean
MLS#:R1636063
Source:NY_GENRIS
Price summary
- Price:$824,900
- Price per sq. ft.:$259.24
About this home
Welcome to the highly sought-after Loch Lea Estates, where elegance meets comfort on a quiet cul-de-sac. A gracious entry opens to gleaming hardwood floors that flow seamlessly into a bright, open kitchen. Designed for the modern chef, the kitchen features new quartz countertops, a deep stainless-steel sink, a new gas cooktop, a walk-in pantry, stylish fixtures, and an inviting dining area — truly a gourmet’s delight.
Work from home in style with a French-doored first-floor office, and enjoy the convenience of a spacious laundry room. The expansive family room impresses with soaring floor-to-ceiling windows, custom built-ins, and a cozy gas fireplace with a granite surround, all with direct access to the patio. Entertain in the formal dining room, highlighted by built-in china cabinets and timeless details.
Upstairs, newer carpet leads to a luxurious owner’s suite with French doors, a tremendous walk-in closet, and a spa-like ensuite featuring double sinks, a jet tub, and a separate shower. Three additional bedrooms are beautifully appointed, with crown mouldings and decorative niches adding a touch of charm throughout.
The finished lower level provides even more living space with brand-new flooring, while mechanicals have been thoughtfully updated — roof, furnace, and water heaters all within the past 7 years. A whole-house water filtration system adds comfort and peace of mind.
Step outside and enjoy the beautifully landscaped backyard, which includes a Gorilla Playground swing set, 10 fruit trees, and an expansive concrete and pavered patio perfect for gatherings. An in-ground sprinkler system keeps everything lush, and the front patio provides additional outdoor charm.
Additional features include a full security system and impeccable curb appeal. This home truly has all the “I wants” — a rare opportunity in one of Clarence’s most desirable neighborhoods.
Contact an agent
Home facts
- Year built:1998
- Listing ID #:R1636063
- Added:42 day(s) ago
- Updated:October 21, 2025 at 07:30 AM
Rooms and interior
- Bedrooms:4
- Total bathrooms:3
- Full bathrooms:2
- Half bathrooms:1
- Living area:3,182 sq. ft.
Heating and cooling
- Cooling:Central Air
- Heating:Forced Air, Gas
Structure and exterior
- Year built:1998
- Building area:3,182 sq. ft.
- Lot area:0.69 Acres
Schools
- High school:Williamsville East High
- Middle school:Transit Middle
- Elementary school:Country Parkway Elementary
Utilities
- Water:Connected, Public, Water Connected
- Sewer:Connected, Sewer Connected
Finances and disclosures
- Price:$824,900
- Price per sq. ft.:$259.24
- Tax amount:$12,257
New listings near 5319 Coyote Court
- New
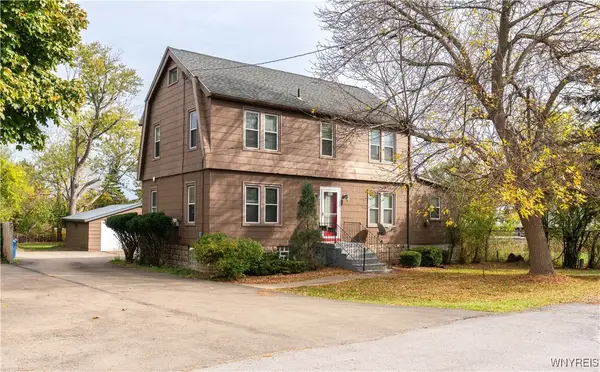 $249,900Active5 beds 2 baths1,822 sq. ft.
$249,900Active5 beds 2 baths1,822 sq. ft.302 S Forest Road, Buffalo, NY 14221
MLS# B1644661Listed by: CHUBB-AUBREY LEONARD REAL ESTATE - New
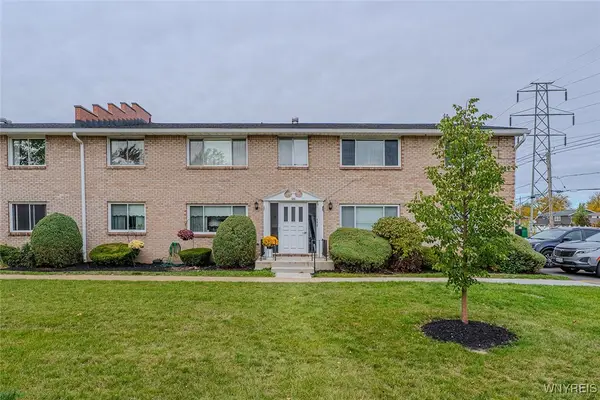 $149,000Active2 beds 1 baths1,078 sq. ft.
$149,000Active2 beds 1 baths1,078 sq. ft.135 Old Lyme Drive #4, Buffalo, NY 14221
MLS# B1645490Listed by: MJ PETERSON REAL ESTATE INC. - New
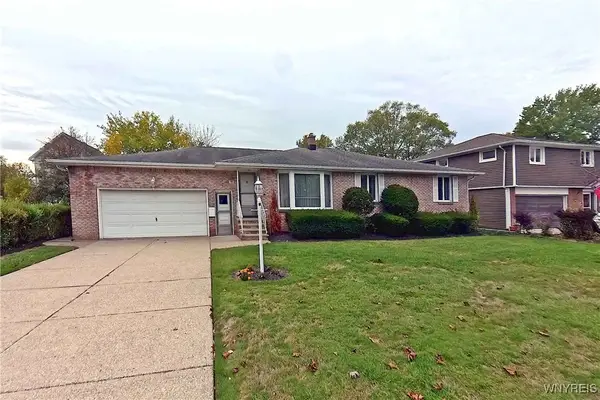 $349,900Active3 beds 3 baths2,100 sq. ft.
$349,900Active3 beds 3 baths2,100 sq. ft.30 Fairways Boulevard, Buffalo, NY 14221
MLS# B1645968Listed by: MJ PETERSON REAL ESTATE INC. - New
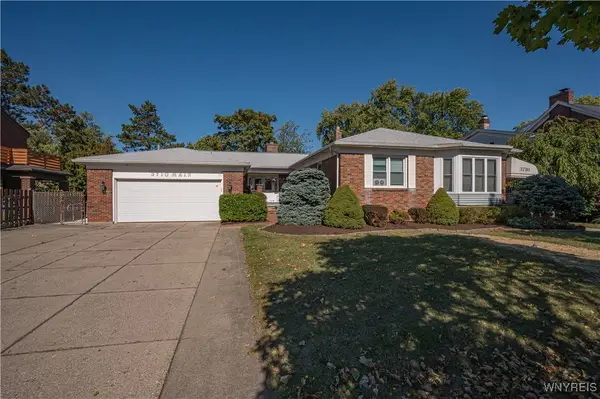 $499,777Active5 beds 5 baths2,813 sq. ft.
$499,777Active5 beds 5 baths2,813 sq. ft.3710 Main Street, Buffalo, NY 14226
MLS# B1646093Listed by: HOWARD HANNA WNY INC. - New
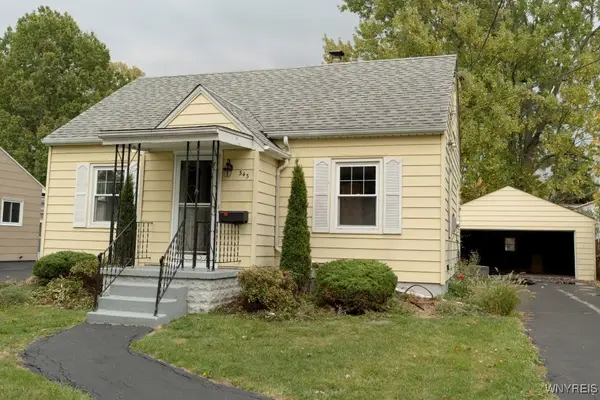 $239,900Active3 beds 1 baths1,067 sq. ft.
$239,900Active3 beds 1 baths1,067 sq. ft.343 Ivyhurst Road N, Buffalo, NY 14226
MLS# B1645235Listed by: CHUBB-AUBREY LEONARD REAL ESTATE - New
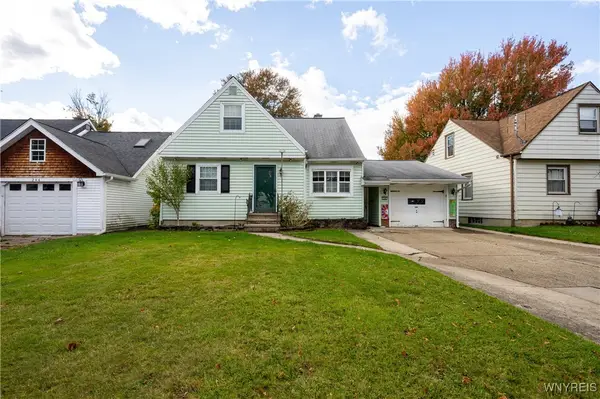 $229,900Active3 beds 1 baths1,309 sq. ft.
$229,900Active3 beds 1 baths1,309 sq. ft.248 Kirkwood Drive, Buffalo, NY 14224
MLS# B1645931Listed by: WNY METRO ROBERTS REALTY - Open Thu, 4 to 6pmNew
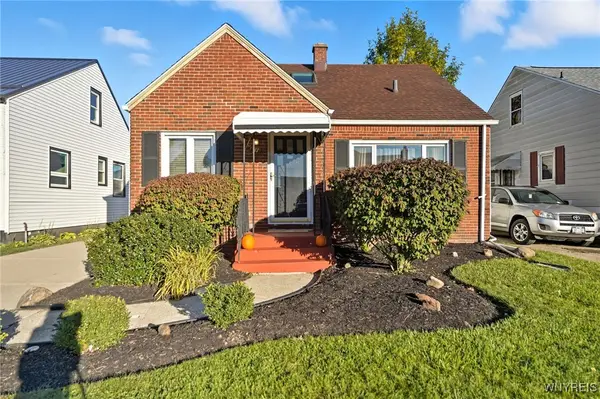 $249,900Active3 beds 2 baths1,305 sq. ft.
$249,900Active3 beds 2 baths1,305 sq. ft.41 Louvaine Drive, Buffalo, NY 14223
MLS# B1646036Listed by: KELLER WILLIAMS REALTY WNY - New
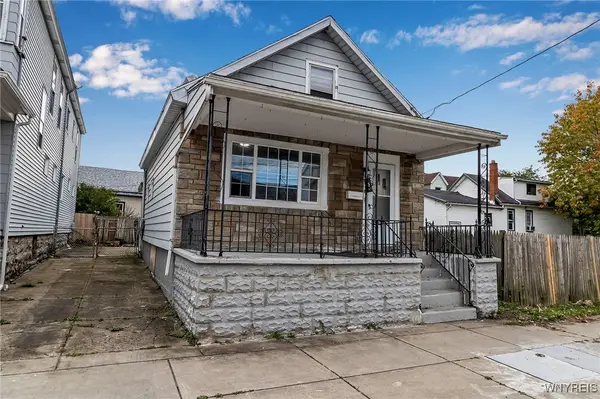 $140,000Active3 beds 1 baths1,324 sq. ft.
$140,000Active3 beds 1 baths1,324 sq. ft.468 Plymouth Avenue, Buffalo, NY 14213
MLS# B1645494Listed by: ICONIC REAL ESTATE - New
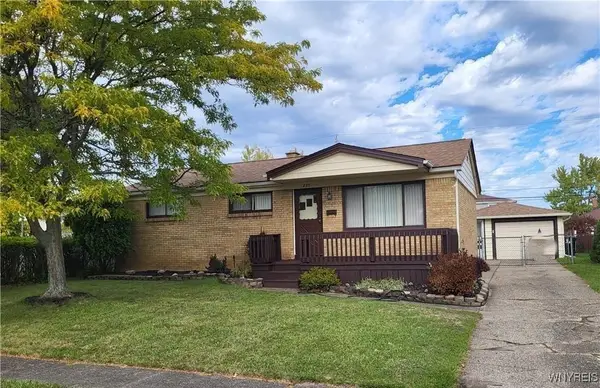 $229,000Active3 beds 2 baths1,040 sq. ft.
$229,000Active3 beds 2 baths1,040 sq. ft.235 Heath Terrace, Buffalo, NY 14223
MLS# B1645834Listed by: CENTURY 21 NORTH EAST - New
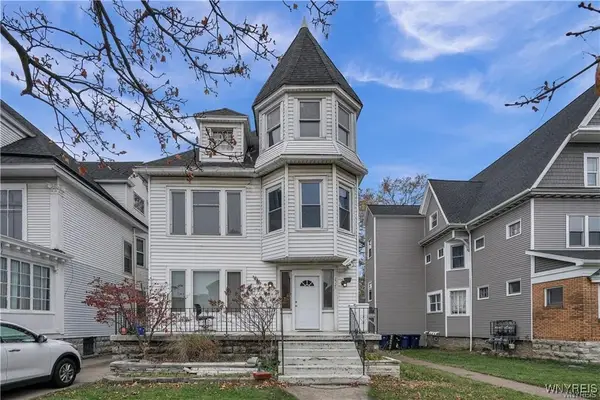 $2,000Active3 beds -- baths4,500 sq. ft.
$2,000Active3 beds -- baths4,500 sq. ft.2528 Main Street, Buffalo, NY 14214
MLS# B1645649Listed by: MOOTRY MURPHY & BURGIN REALTY GROUP LLC
