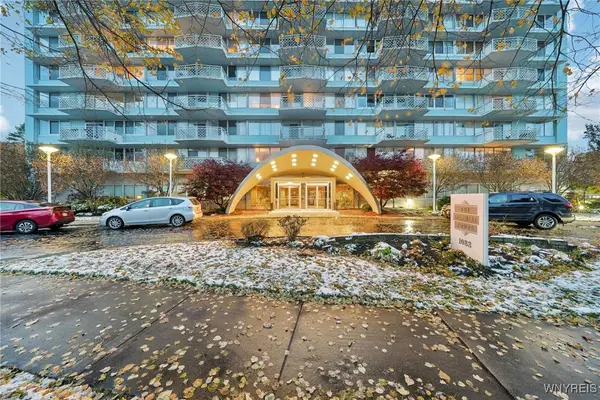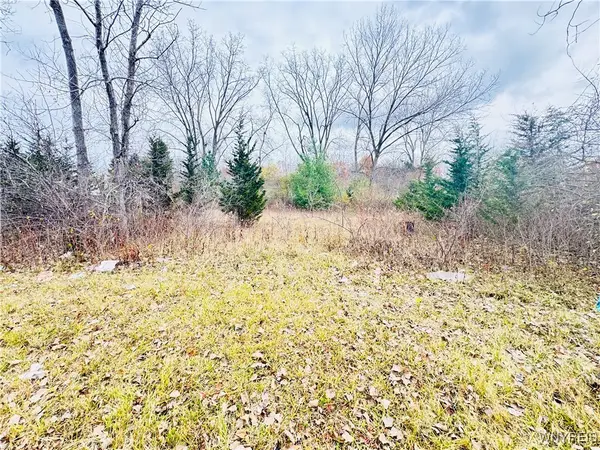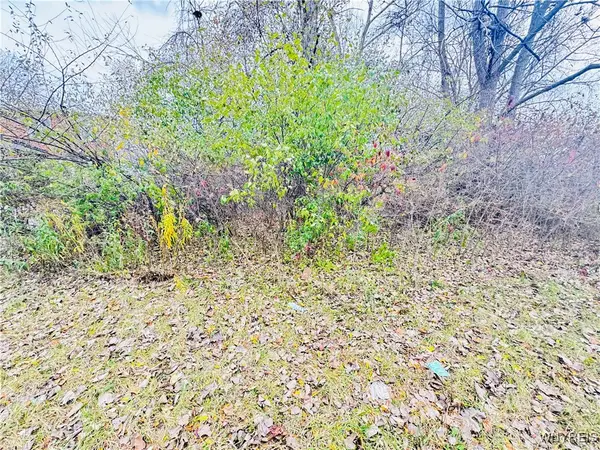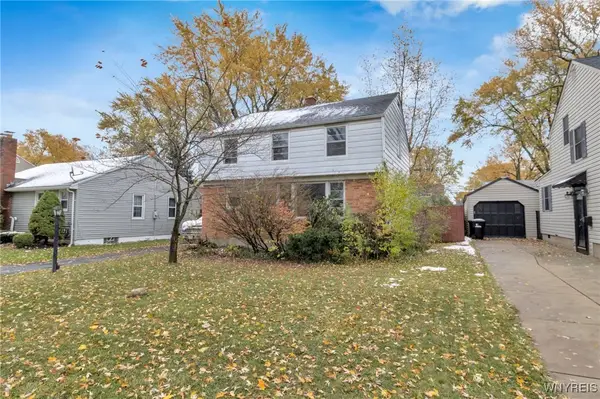549 Burroughs Drive, Buffalo, NY 14226
Local realty services provided by:HUNT Real Estate ERA
549 Burroughs Drive,Buffalo, NY 14226
$225,000
- 2 Beds
- 3 Baths
- 1,190 sq. ft.
- Condominium
- Pending
Listed by: gretchen s oubre
Office: maywalt realty group
MLS#:B1626752
Source:NY_GENRIS
Price summary
- Price:$225,000
- Price per sq. ft.:$189.08
- Monthly HOA dues:$266
About this home
NEW PRICE! Come see this fresh, clean & move-in ready 2 bedroom townhome with 2 & 1/2 baths w/ a one car garage located in charming Snyder in the highly sought Smallwood Elem. School district. (**Unlike many homes in this complex, this home has TWO full baths & 1 half bath) The whole home is freshly painted & has brand new carpeting in neutral tones. The eat-in kitchen has new countertops, a breakfast bar & space for a dining table. The spacious living room has a gas fireplace & slider to a private patio. A half bath on the 1st floor is perfect for guests. Upstairs the primary bedroom has built-in closet organizers & ensuite full bath. A 2nd full bath & another bedroom are down the hall. All the baths have new flooring. There's more space in the finished basement w/ tons of storage. Centrally located near shopping & thruway. 5 MINUTES TO UB NORTH CAMPUS, 10 MINUTES TO UB SOUTH CAMPUS! Pets are allowed (up to 45 pounds). Taxes shown include total for townhome & garage (separate SBL #s) HOA $266/month covers trash pickup, snow removal, lawn care & exterior maintenance for low maintenance living.
Contact an agent
Home facts
- Year built:1992
- Listing ID #:B1626752
- Added:105 day(s) ago
- Updated:November 15, 2025 at 09:06 AM
Rooms and interior
- Bedrooms:2
- Total bathrooms:3
- Full bathrooms:2
- Half bathrooms:1
- Living area:1,190 sq. ft.
Heating and cooling
- Cooling:Central Air
- Heating:Forced Air, Gas
Structure and exterior
- Roof:Asphalt
- Year built:1992
- Building area:1,190 sq. ft.
- Lot area:0.02 Acres
Schools
- High school:Amherst Central High
- Middle school:Amherst Middle
- Elementary school:Smallwood Drive
Utilities
- Water:Connected, Public, Water Connected
- Sewer:Connected, Sewer Connected
Finances and disclosures
- Price:$225,000
- Price per sq. ft.:$189.08
- Tax amount:$5,322
New listings near 549 Burroughs Drive
 $975,000Pending4 beds 4 baths2,774 sq. ft.
$975,000Pending4 beds 4 baths2,774 sq. ft.5121 Anfield Road, Buffalo, NY 14221
MLS# B1647912Listed by: REALTY ONE GROUP EMPOWER- New
 $359,900Active2 beds 2 baths1,043 sq. ft.
$359,900Active2 beds 2 baths1,043 sq. ft.1088 Delaware Avenue #9A, Buffalo, NY 14209
MLS# B1650139Listed by: TOWNE HOUSING REAL ESTATE - New
 $149,900Active3 beds 2 baths1,152 sq. ft.
$149,900Active3 beds 2 baths1,152 sq. ft.282 Hampton Parkway, Buffalo, NY 14217
MLS# B1651056Listed by: KELLER WILLIAMS REALTY WNY - New
 $58,000Active0.19 Acres
$58,000Active0.19 Acres52 Fairgreen Drive, Buffalo, NY 14228
MLS# B1651020Listed by: EXP REALTY - New
 $58,000Active0.19 Acres
$58,000Active0.19 Acres64 Fairgreen Drive, Buffalo, NY 14228
MLS# B1651026Listed by: EXP REALTY - New
 $58,000Active0.19 Acres
$58,000Active0.19 Acres40 Fairgreen Drive, Buffalo, NY 14228
MLS# B1651035Listed by: EXP REALTY - New
 $58,000Active0.19 Acres
$58,000Active0.19 Acres46 Fairgreen Drive, Buffalo, NY 14228
MLS# B1651042Listed by: EXP REALTY - New
 Listed by ERA$219,900Active5 beds 2 baths1,426 sq. ft.
Listed by ERA$219,900Active5 beds 2 baths1,426 sq. ft.31 Chadduck Avenue, Buffalo, NY 14207
MLS# B1651043Listed by: HUNT REAL ESTATE CORPORATION - New
 $385,000Active4 beds 2 baths2,190 sq. ft.
$385,000Active4 beds 2 baths2,190 sq. ft.30 Eagle Street, Buffalo, NY 14221
MLS# B1648618Listed by: CATHLEEN E. YOUNG - New
 $104,900Active3 beds 1 baths1,170 sq. ft.
$104,900Active3 beds 1 baths1,170 sq. ft.121 Willow Breeze Road, Buffalo, NY 14223
MLS# B1650130Listed by: MJ PETERSON REAL ESTATE INC.
