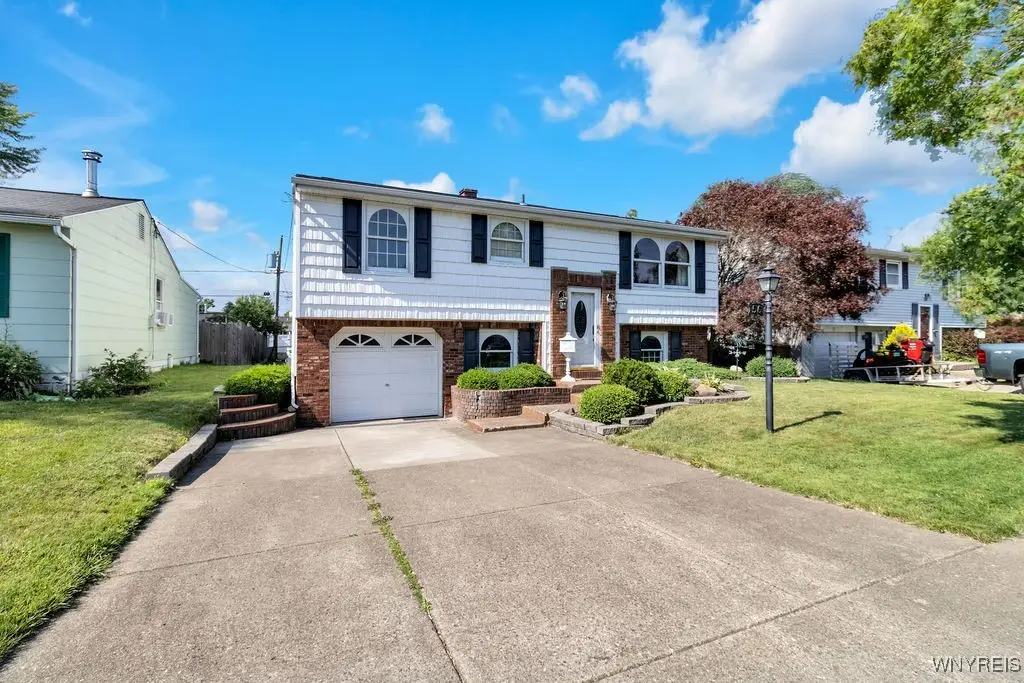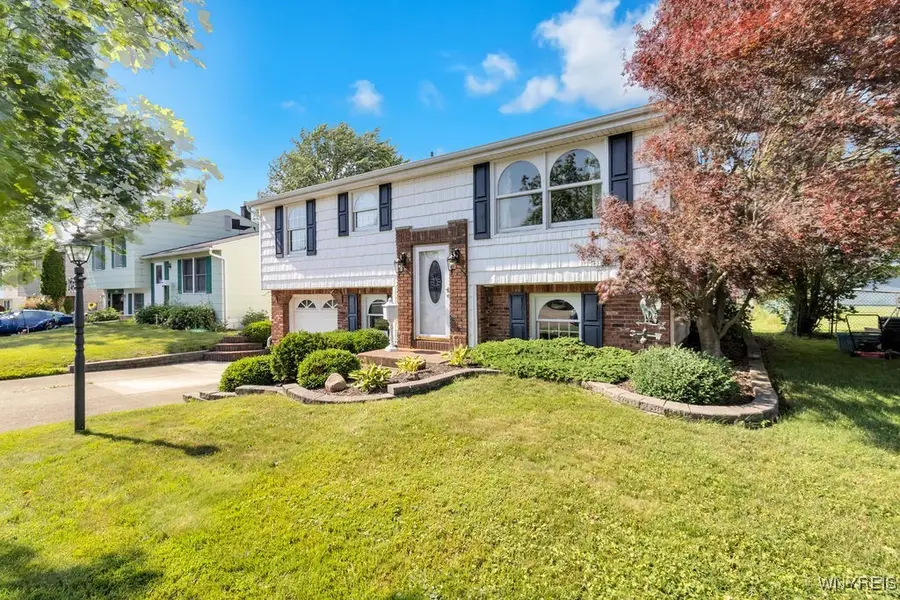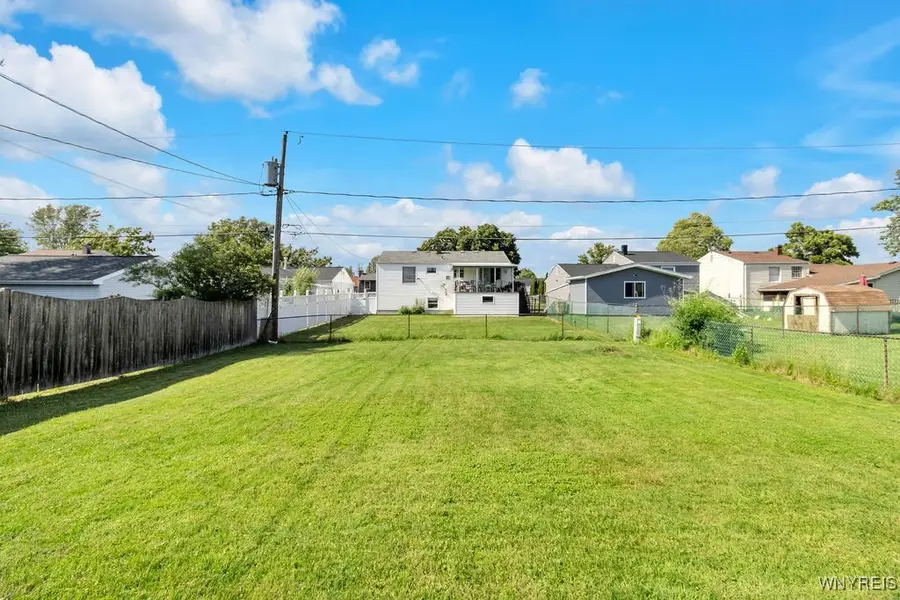56 W Rouen Drive, Buffalo, NY 14227
Local realty services provided by:ERA Team VP Real Estate



56 W Rouen Drive,Buffalo, NY 14227
$225,000
- 3 Beds
- 1 Baths
- 1,537 sq. ft.
- Single family
- Pending
Listed by:james j conley
Office:mj peterson real estate inc.
MLS#:B1619313
Source:NY_GENRIS
Price summary
- Price:$225,000
- Price per sq. ft.:$146.39
About this home
Welcome to 56 West Rouen Dr – a well-cared-for raised ranch located in a quiet Cheektowaga neighborhood along Towers Blvd, within the West Seneca School District! Offering 1,537 square feet of living space, this home features 3 bedrooms, 1 full bath, a formal dining room, and an attached garage—providing comfort, function, and value. Step inside to find hardwood floors in the light-filled living room that exude charm and warmth. The formal dining room is enhanced by a bay window, adding both square footage and versatility to the floor plan. The galley-style kitchen is thoughtfully designed with wall-to-wall cabinetry and a full-sized pantry, offering abundant storage and workspace for everyday living. The full bath features a brand-new deep soaking tub and shower surround, updated fixtures, and new luxury vinyl plank flooring. The primary bedroom has been expanded to 18' x 10' by removing an interior wall, creating a spacious retreat with excellent potential. The lower level includes a flexible bonus room (or additional bedroom), a dedicated laundry area, and a full workbench for projects and hobbies. Outside, the partially fenced rear yard is a perfect spot to relax or entertain during the warmer months. Additional updates include a newer architectural shingle roof, garage door, furnace with central air (2018), and hot water tank (2018)—giving peace of mind and reducing future maintenance costs. Don’t miss the opportunity to make this welcoming home your own in one of Cheektowaga’s most desirable and established neighborhoods!
Contact an agent
Home facts
- Year built:1969
- Listing Id #:B1619313
- Added:43 day(s) ago
- Updated:August 14, 2025 at 07:26 AM
Rooms and interior
- Bedrooms:3
- Total bathrooms:1
- Full bathrooms:1
- Living area:1,537 sq. ft.
Heating and cooling
- Cooling:Central Air
- Heating:Forced Air, Gas
Structure and exterior
- Roof:Asphalt, Pitched, Shingle
- Year built:1969
- Building area:1,537 sq. ft.
- Lot area:0.13 Acres
Schools
- High school:West Seneca East Senior High
- Middle school:East Middle
Utilities
- Water:Connected, Public, Water Connected
- Sewer:Connected, Sewer Connected
Finances and disclosures
- Price:$225,000
- Price per sq. ft.:$146.39
- Tax amount:$5,998
New listings near 56 W Rouen Drive
- New
 $289,900Active3 beds 1 baths1,296 sq. ft.
$289,900Active3 beds 1 baths1,296 sq. ft.30 Nassau Lane, Buffalo, NY 14225
MLS# B1630690Listed by: WNY METRO ROBERTS REALTY - New
 Listed by ERA$279,900Active6 beds 4 baths3,600 sq. ft.
Listed by ERA$279,900Active6 beds 4 baths3,600 sq. ft.2065 S Park Avenue, Buffalo, NY 14220
MLS# B1630705Listed by: HUNT REAL ESTATE CORPORATION - New
 $289,900Active3 beds 1 baths1,388 sq. ft.
$289,900Active3 beds 1 baths1,388 sq. ft.77 Yvette Drive, Buffalo, NY 14227
MLS# R1630644Listed by: DEZ REALTY LLC - New
 $207,000Active4 beds 2 baths2,085 sq. ft.
$207,000Active4 beds 2 baths2,085 sq. ft.247 Columbus Avenue, Buffalo, NY 14220
MLS# B1627435Listed by: TOWNE HOUSING REAL ESTATE - New
 $179,900Active6 beds 2 baths2,332 sq. ft.
$179,900Active6 beds 2 baths2,332 sq. ft.219 Stevenson Street, Buffalo, NY 14210
MLS# B1627438Listed by: TOWNE HOUSING REAL ESTATE - New
 $134,000Active6 beds 2 baths2,492 sq. ft.
$134,000Active6 beds 2 baths2,492 sq. ft.43 Fillmore Avenue, Buffalo, NY 14210
MLS# B1629301Listed by: GURNEY BECKER & BOURNE - New
 Listed by ERA$139,900Active2 beds 1 baths814 sq. ft.
Listed by ERA$139,900Active2 beds 1 baths814 sq. ft.1158 Indian Church Road, Buffalo, NY 14224
MLS# B1629571Listed by: HUNT REAL ESTATE CORPORATION - Open Sun, 11am to 1pmNew
 Listed by ERA$675,000Active2 beds 3 baths2,172 sq. ft.
Listed by ERA$675,000Active2 beds 3 baths2,172 sq. ft.51 Hampton Hill Drive, Buffalo, NY 14221
MLS# B1629684Listed by: HUNT REAL ESTATE CORPORATION - New
 $97,500Active3 beds 1 baths1,270 sq. ft.
$97,500Active3 beds 1 baths1,270 sq. ft.513 High Street, Buffalo, NY 14211
MLS# B1629926Listed by: PIONEER STAR REAL ESTATE INC. - Open Sun, 1 to 3pmNew
 Listed by ERA$219,900Active4 beds 2 baths1,296 sq. ft.
Listed by ERA$219,900Active4 beds 2 baths1,296 sq. ft.66 Kent Avenue, Buffalo, NY 14219
MLS# B1630025Listed by: HUNT REAL ESTATE CORPORATION
