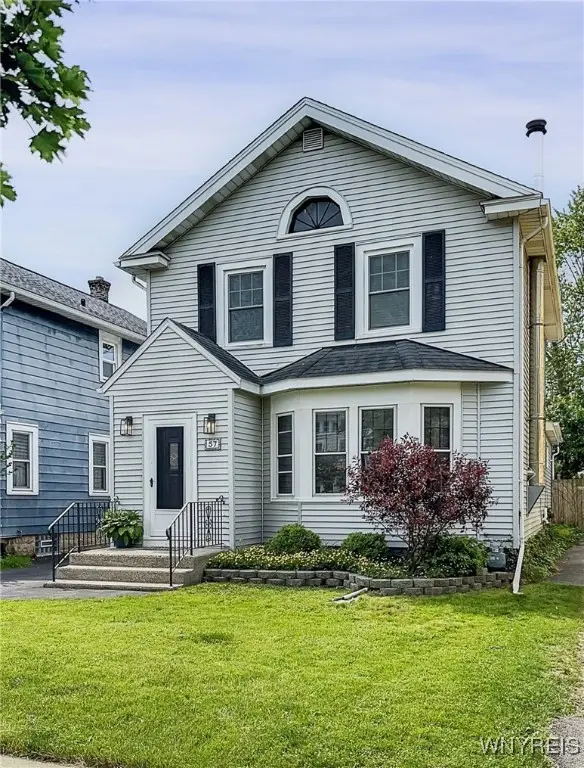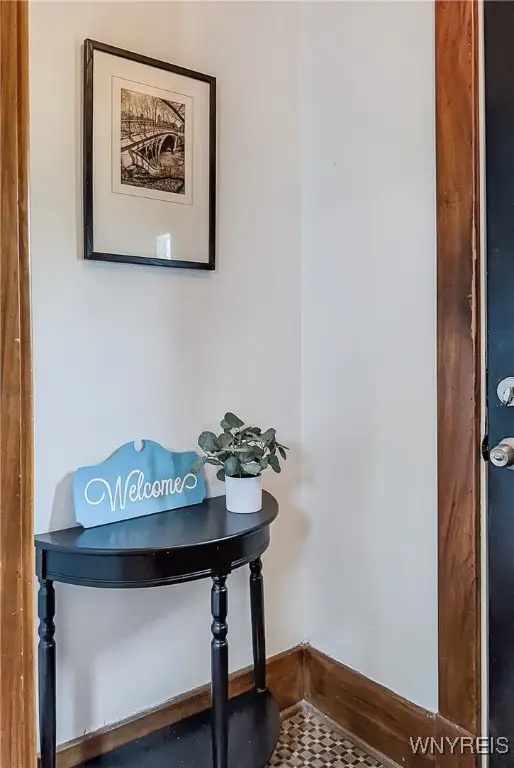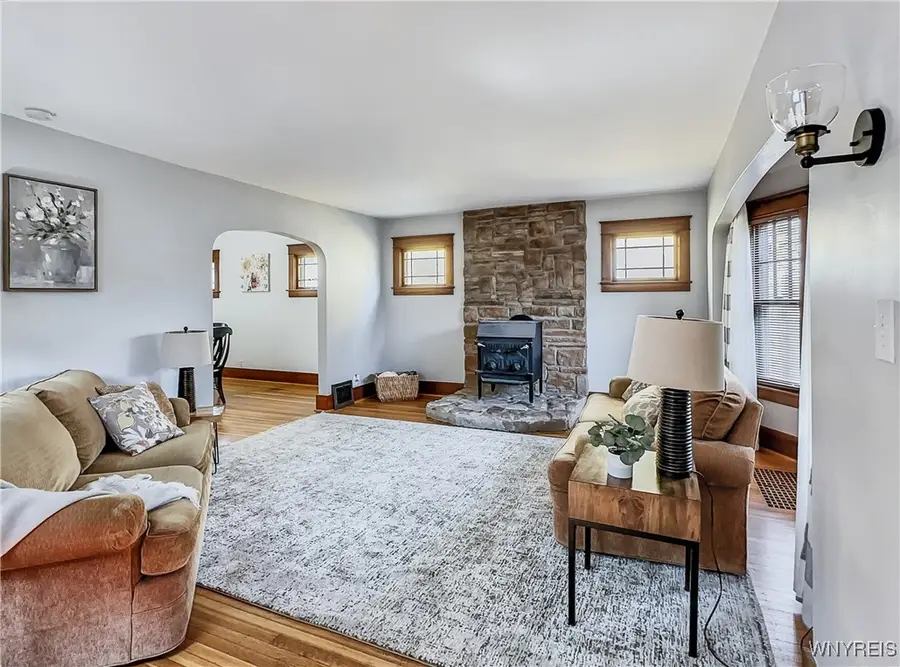57 Princeton Boulevard, Buffalo, NY 14217
Local realty services provided by:ERA Team VP Real Estate



57 Princeton Boulevard,Buffalo, NY 14217
$338,000
- 3 Beds
- 2 Baths
- 1,624 sq. ft.
- Single family
- Pending
Listed by:michelle r abbass
Office:wny metro roberts realty
MLS#:B1611949
Source:NY_GENRIS
Price summary
- Price:$338,000
- Price per sq. ft.:$208.13
About this home
WELCOME HOME TO CHARM AND CONVENIENCE
This delightful 3-bedroom, 1.5-bathroom residence offers the perfect blend of classic character and modern updates across 1,624 square feet of thoughtfully designed living space. Step inside to discover gorgeous hardwood floors and original woodwork that speak to the home's timeless appeal.
The kitchen has been beautifully updated, creating an inviting space where function meets style. All appliances—stove, refrigerator, dishwasher, microwave, washer, and dryer—stay with the home, allowing you to move in with ease and start enjoying your new space immediately.
The additional bonus room provides the ideal spot for your home office or family room. Outside, a fully fenced backyard creates a private retreat perfect for outdoor entertaining, gardening, or outdoor activities.
Located in a fantastic neighborhood, you'll enjoy proximity to everything you need. Kenmore West Senior High School is just a short walk away, while food enthusiasts will appreciate being near Fig Tree Patisserie and Naked City Pizza. Grocery shopping is convenient with both Dash's Market and TOPS Friendly Markets nearby. The Kenmore Branch Library and Town of Tonawanda Aquatic and Fitness Center offer enrichment and recreation options within easy reach.
Want to see it for yourself? Join us at our Open House on Saturday, June 7th from 1-3pm. This wonderful property offers the perfect combination of classic charm, modern updates, and an ideal location—a rare find that truly feels like home from the moment you arrive.
Don't miss your chance to make this house your home sweet home - Showings start at the open house and Seller will review any and all offers on June 16th at 3pm.
Contact an agent
Home facts
- Year built:1930
- Listing Id #:B1611949
- Added:70 day(s) ago
- Updated:August 14, 2025 at 07:26 AM
Rooms and interior
- Bedrooms:3
- Total bathrooms:2
- Full bathrooms:1
- Half bathrooms:1
- Living area:1,624 sq. ft.
Heating and cooling
- Cooling:Central Air
- Heating:Forced Air, Gas
Structure and exterior
- Roof:Shingle
- Year built:1930
- Building area:1,624 sq. ft.
- Lot area:0.1 Acres
Schools
- High school:Kenmore West Senior High
Utilities
- Water:Connected, Public, Water Connected
- Sewer:Connected, Sewer Connected
Finances and disclosures
- Price:$338,000
- Price per sq. ft.:$208.13
- Tax amount:$5,253
New listings near 57 Princeton Boulevard
- New
 $289,900Active3 beds 1 baths1,296 sq. ft.
$289,900Active3 beds 1 baths1,296 sq. ft.30 Nassau Lane, Buffalo, NY 14225
MLS# B1630690Listed by: WNY METRO ROBERTS REALTY - New
 Listed by ERA$279,900Active6 beds 4 baths3,600 sq. ft.
Listed by ERA$279,900Active6 beds 4 baths3,600 sq. ft.2065 S Park Avenue, Buffalo, NY 14220
MLS# B1630705Listed by: HUNT REAL ESTATE CORPORATION - New
 $289,900Active3 beds 1 baths1,388 sq. ft.
$289,900Active3 beds 1 baths1,388 sq. ft.77 Yvette Drive, Buffalo, NY 14227
MLS# R1630644Listed by: DEZ REALTY LLC - New
 $207,000Active4 beds 2 baths2,085 sq. ft.
$207,000Active4 beds 2 baths2,085 sq. ft.247 Columbus Avenue, Buffalo, NY 14220
MLS# B1627435Listed by: TOWNE HOUSING REAL ESTATE - New
 $179,900Active6 beds 2 baths2,332 sq. ft.
$179,900Active6 beds 2 baths2,332 sq. ft.219 Stevenson Street, Buffalo, NY 14210
MLS# B1627438Listed by: TOWNE HOUSING REAL ESTATE - New
 $134,000Active6 beds 2 baths2,492 sq. ft.
$134,000Active6 beds 2 baths2,492 sq. ft.43 Fillmore Avenue, Buffalo, NY 14210
MLS# B1629301Listed by: GURNEY BECKER & BOURNE - New
 Listed by ERA$139,900Active2 beds 1 baths814 sq. ft.
Listed by ERA$139,900Active2 beds 1 baths814 sq. ft.1158 Indian Church Road, Buffalo, NY 14224
MLS# B1629571Listed by: HUNT REAL ESTATE CORPORATION - Open Sun, 11am to 1pmNew
 Listed by ERA$675,000Active2 beds 3 baths2,172 sq. ft.
Listed by ERA$675,000Active2 beds 3 baths2,172 sq. ft.51 Hampton Hill Drive, Buffalo, NY 14221
MLS# B1629684Listed by: HUNT REAL ESTATE CORPORATION - New
 $97,500Active3 beds 1 baths1,270 sq. ft.
$97,500Active3 beds 1 baths1,270 sq. ft.513 High Street, Buffalo, NY 14211
MLS# B1629926Listed by: PIONEER STAR REAL ESTATE INC. - Open Sun, 1 to 3pmNew
 Listed by ERA$219,900Active4 beds 2 baths1,296 sq. ft.
Listed by ERA$219,900Active4 beds 2 baths1,296 sq. ft.66 Kent Avenue, Buffalo, NY 14219
MLS# B1630025Listed by: HUNT REAL ESTATE CORPORATION
