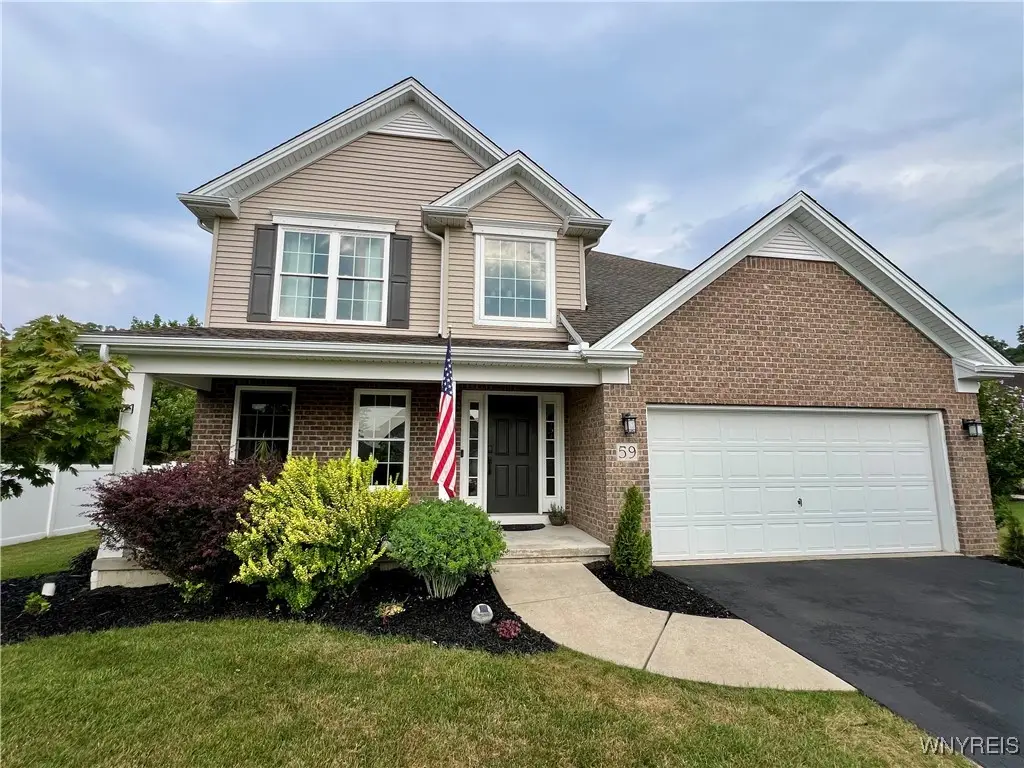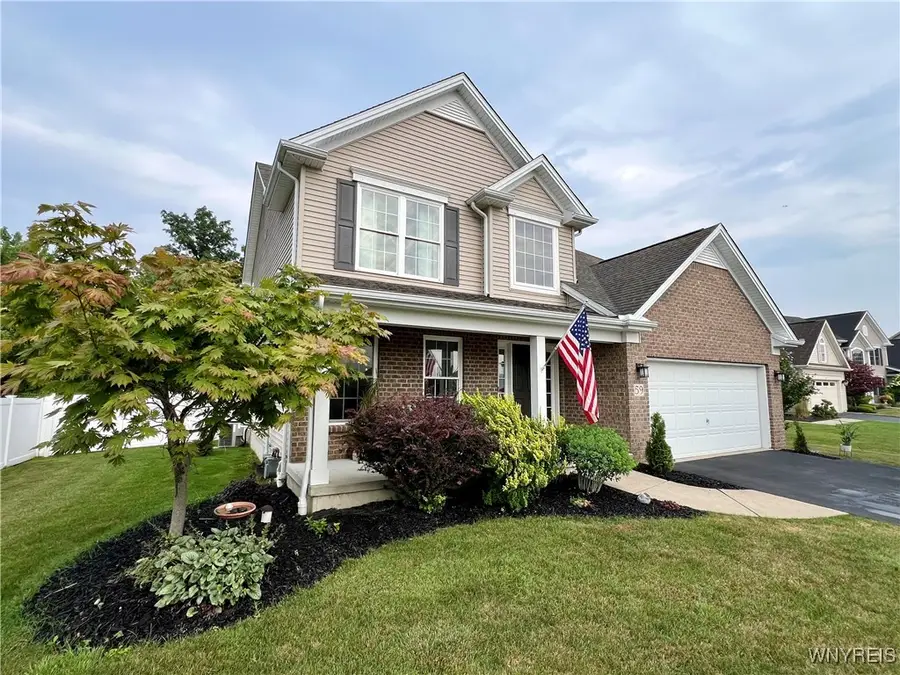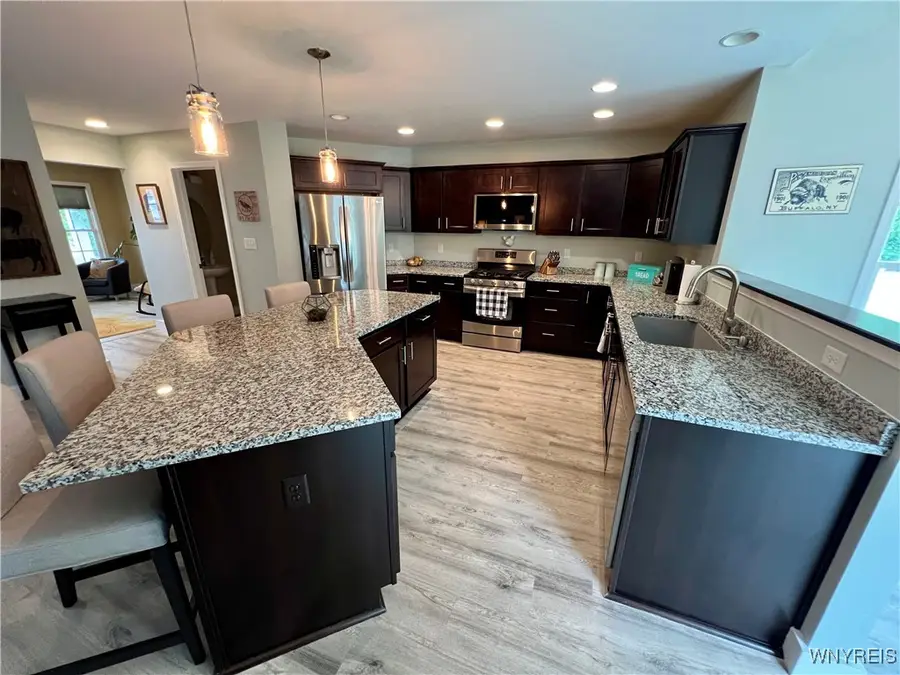59 Chancellor Lane, Buffalo, NY 14224
Local realty services provided by:ERA Team VP Real Estate



59 Chancellor Lane,Buffalo, NY 14224
$539,900
- 4 Beds
- 3 Baths
- 2,257 sq. ft.
- Single family
- Active
Upcoming open houses
- Sun, Aug 1711:00 am - 01:00 pm
Listed by:daniel w sauer
Office:wny real estate
MLS#:B1625859
Source:NY_GENRIS
Price summary
- Price:$539,900
- Price per sq. ft.:$239.21
About this home
BETTER THAN NEW Beautiful "brick faced" Colonial won't last long! Why build when this gem, nestled in the Princeton Estates community, offers all the advantages of a new home, with many extras, like a fenced yard, mature landscaping, an expansive attached deck and a newer sauna that are already set to go! This four bedroom, 2.5 bath boasts an "open floor plan" with a large family room & kitchen in the center of this spectacular home. Both of these rooms include a "2 foot bump out", added when the home was built to add core space to the center of the home! The lower level also includes a room that could be used as a den/study/living room, and a morning room that is attached to the kitchen! The second floor features a "2nd floor laundry", and a master bedroom with a large master bathroom & walk-in closet. Electric panel is wired for generator, with portable generator included in sale, located in the garage. The fully-fenced backyard, features a large attached deck and attractive green space, which creates privacy and a great outdoor space to enjoy our WNY summer!
Showing start immediately! Offers will be decisioned immediately as received. The sellers reserve the right to add an "offer due date" at a later date.
Contact an agent
Home facts
- Year built:2014
- Listing Id #:B1625859
- Added:10 day(s) ago
- Updated:August 14, 2025 at 02:43 PM
Rooms and interior
- Bedrooms:4
- Total bathrooms:3
- Full bathrooms:2
- Half bathrooms:1
- Living area:2,257 sq. ft.
Heating and cooling
- Cooling:Central Air
- Heating:Forced Air, Gas
Structure and exterior
- Roof:Asphalt
- Year built:2014
- Building area:2,257 sq. ft.
- Lot area:0.38 Acres
Utilities
- Water:Connected, Public, Water Connected
- Sewer:Connected, Sewer Connected
Finances and disclosures
- Price:$539,900
- Price per sq. ft.:$239.21
- Tax amount:$11,405
New listings near 59 Chancellor Lane
- New
 $289,900Active3 beds 1 baths1,296 sq. ft.
$289,900Active3 beds 1 baths1,296 sq. ft.30 Nassau Lane, Buffalo, NY 14225
MLS# B1630690Listed by: WNY METRO ROBERTS REALTY - New
 Listed by ERA$279,900Active6 beds 4 baths3,600 sq. ft.
Listed by ERA$279,900Active6 beds 4 baths3,600 sq. ft.2065 S Park Avenue, Buffalo, NY 14220
MLS# B1630705Listed by: HUNT REAL ESTATE CORPORATION - New
 $289,900Active3 beds 1 baths1,388 sq. ft.
$289,900Active3 beds 1 baths1,388 sq. ft.77 Yvette Drive, Buffalo, NY 14227
MLS# R1630644Listed by: DEZ REALTY LLC - New
 $207,000Active4 beds 2 baths2,085 sq. ft.
$207,000Active4 beds 2 baths2,085 sq. ft.247 Columbus Avenue, Buffalo, NY 14220
MLS# B1627435Listed by: TOWNE HOUSING REAL ESTATE - New
 $179,900Active6 beds 2 baths2,332 sq. ft.
$179,900Active6 beds 2 baths2,332 sq. ft.219 Stevenson Street, Buffalo, NY 14210
MLS# B1627438Listed by: TOWNE HOUSING REAL ESTATE - New
 $134,000Active6 beds 2 baths2,492 sq. ft.
$134,000Active6 beds 2 baths2,492 sq. ft.43 Fillmore Avenue, Buffalo, NY 14210
MLS# B1629301Listed by: GURNEY BECKER & BOURNE - New
 Listed by ERA$139,900Active2 beds 1 baths814 sq. ft.
Listed by ERA$139,900Active2 beds 1 baths814 sq. ft.1158 Indian Church Road, Buffalo, NY 14224
MLS# B1629571Listed by: HUNT REAL ESTATE CORPORATION - Open Sun, 11am to 1pmNew
 Listed by ERA$675,000Active2 beds 3 baths2,172 sq. ft.
Listed by ERA$675,000Active2 beds 3 baths2,172 sq. ft.51 Hampton Hill Drive, Buffalo, NY 14221
MLS# B1629684Listed by: HUNT REAL ESTATE CORPORATION - New
 $97,500Active3 beds 1 baths1,270 sq. ft.
$97,500Active3 beds 1 baths1,270 sq. ft.513 High Street, Buffalo, NY 14211
MLS# B1629926Listed by: PIONEER STAR REAL ESTATE INC. - Open Sun, 1 to 3pmNew
 Listed by ERA$219,900Active4 beds 2 baths1,296 sq. ft.
Listed by ERA$219,900Active4 beds 2 baths1,296 sq. ft.66 Kent Avenue, Buffalo, NY 14219
MLS# B1630025Listed by: HUNT REAL ESTATE CORPORATION
