60 Hamlin Square #3, Buffalo, NY 14221
Local realty services provided by:HUNT Real Estate ERA
Listed by:
MLS#:B1648976
Source:NY_GENRIS
Price summary
- Price:$299,900
- Price per sq. ft.:$194.99
- Monthly HOA dues:$540
About this home
fabulous first floor 3 bedroom ranch style condo w/3 bedrooms, 2 full baths, walk in shower, in unit laundry. All renovated within the last five years, Stunning 3 Bedroom Ranch Style Condo located at Oakbrook. This totally Renovated Unit features White kitchen, Granite, All New Stainless Appliances & side island. Huge Liv Room/Din Combo, Gas Fireplace, French Doors to Patio, 2 Completely Updated Baths, Primary en-suite Bath, in Unit Laundry, 6 Panel Doors, all New Windows, Patio Doors, New AC, furnace, new Vinyl flooring LR, DR, Kit & primary bedroom. All new carpeting in 2 bedrooms. Beautiful Concrete Treated Patio Overlooking Cul de sac Lot, Kohler Side Panel for Privacy and Sun Blockage. Storage in Basement. A Must See!!! Garages may be available for rent or purchase, depending on availability.
Contact an agent
Home facts
- Year built:1966
- Listing ID #:B1648976
- Added:45 day(s) ago
- Updated:December 20, 2025 at 04:44 AM
Rooms and interior
- Bedrooms:3
- Total bathrooms:2
- Full bathrooms:2
- Living area:1,538 sq. ft.
Heating and cooling
- Cooling:Central Air
- Heating:Forced Air, Gas
Structure and exterior
- Year built:1966
- Building area:1,538 sq. ft.
- Lot area:10.9 Acres
Schools
- High school:Williamsville East High
- Middle school:Transit Middle
- Elementary school:Maple East Elementary
Utilities
- Water:Connected, Public, Water Connected
- Sewer:Connected, Sewer Connected
Finances and disclosures
- Price:$299,900
- Price per sq. ft.:$194.99
- Tax amount:$2,878
New listings near 60 Hamlin Square #3
- New
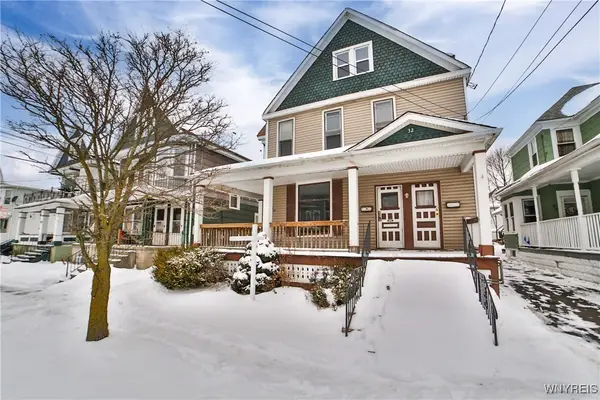 $275,000Active6 beds 3 baths2,714 sq. ft.
$275,000Active6 beds 3 baths2,714 sq. ft.32 Edson Street, Buffalo, NY 14210
MLS# B1651918Listed by: IRISH JONES REALTY - New
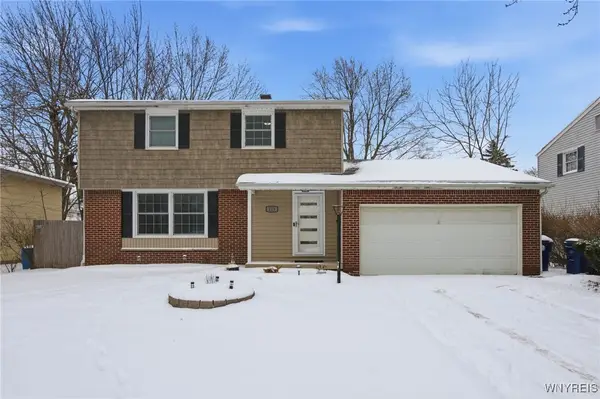 $405,000Active3 beds 2 baths1,852 sq. ft.
$405,000Active3 beds 2 baths1,852 sq. ft.215 Fruitwood Terrace, Buffalo, NY 14221
MLS# B1655112Listed by: HOWARD HANNA WNY INC - New
 $399,900Active4 beds 2 baths1,214 sq. ft.
$399,900Active4 beds 2 baths1,214 sq. ft.191 Clearfield Drive, Buffalo, NY 14221
MLS# B1655261Listed by: WNY METRO ROBERTS REALTY - New
 $142,213Active5 beds 2 baths1,064 sq. ft.
$142,213Active5 beds 2 baths1,064 sq. ft.213 Westminster Avenue, Buffalo, NY 14215
MLS# B1655333Listed by: HOWARD HANNA WNY INC. - New
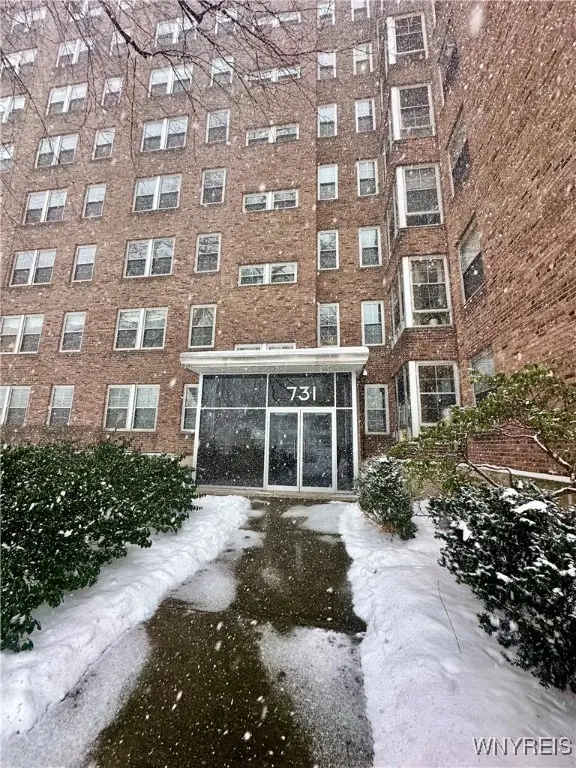 $184,900Active1 beds 1 baths650 sq. ft.
$184,900Active1 beds 1 baths650 sq. ft.731 W Ferry #6J, Buffalo, NY 14222
MLS# B1655275Listed by: HOWARD HANNA WNY INC. - New
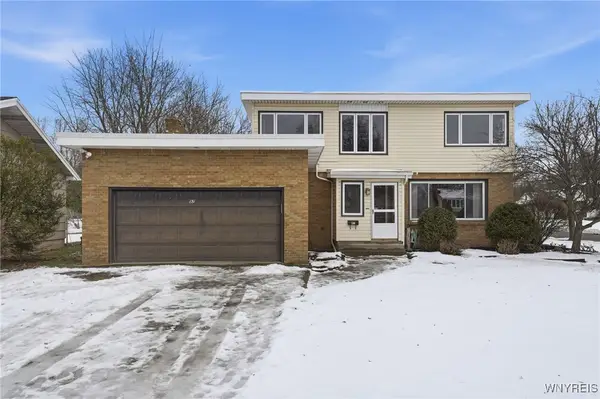 $399,999Active4 beds 2 baths2,351 sq. ft.
$399,999Active4 beds 2 baths2,351 sq. ft.97 Ponderosa Drive, Buffalo, NY 14221
MLS# B1655303Listed by: HOWARD HANNA WNY INC. - New
 $169,900Active5 beds 2 baths1,454 sq. ft.
$169,900Active5 beds 2 baths1,454 sq. ft.203 Sprenger Avenue, Buffalo, NY 14211
MLS# B1655160Listed by: HOWARD HANNA WNY INC. - New
 $269,900Active5 beds 2 baths1,606 sq. ft.
$269,900Active5 beds 2 baths1,606 sq. ft.25 Proctor Avenue, Buffalo, NY 14215
MLS# B1655182Listed by: HOWARD HANNA WNY INC. - New
 $109,900Active2 beds 1 baths1,498 sq. ft.
$109,900Active2 beds 1 baths1,498 sq. ft.50 Alpine Place, Buffalo, NY 14225
MLS# B1655274Listed by: S.A.W. COMMISSION CUTTERS - New
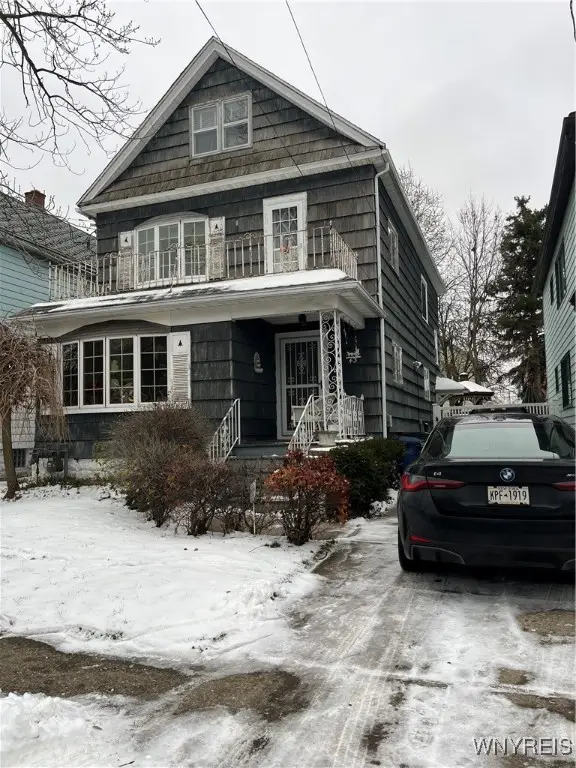 $159,900Active6 beds 2 baths2,271 sq. ft.
$159,900Active6 beds 2 baths2,271 sq. ft.43 Sunset Street, Buffalo, NY 14207
MLS# B1655252Listed by: HOOPER REALTY
