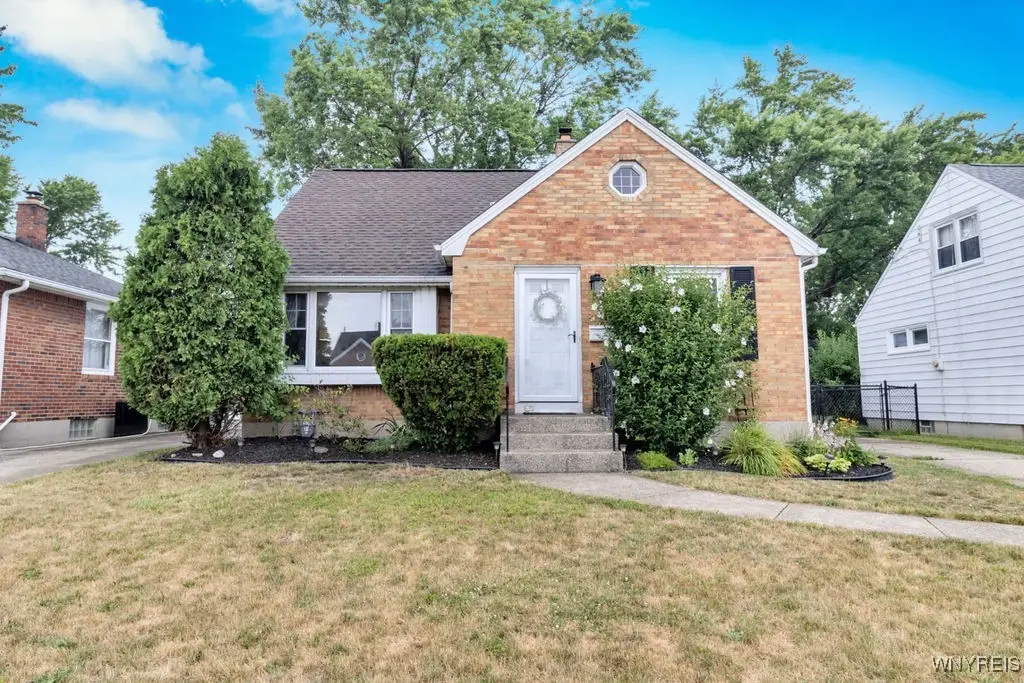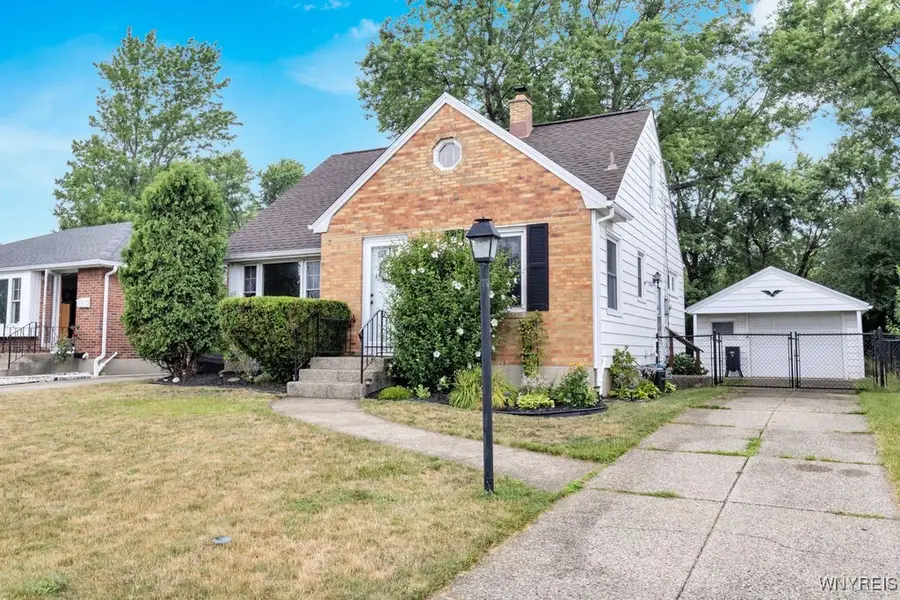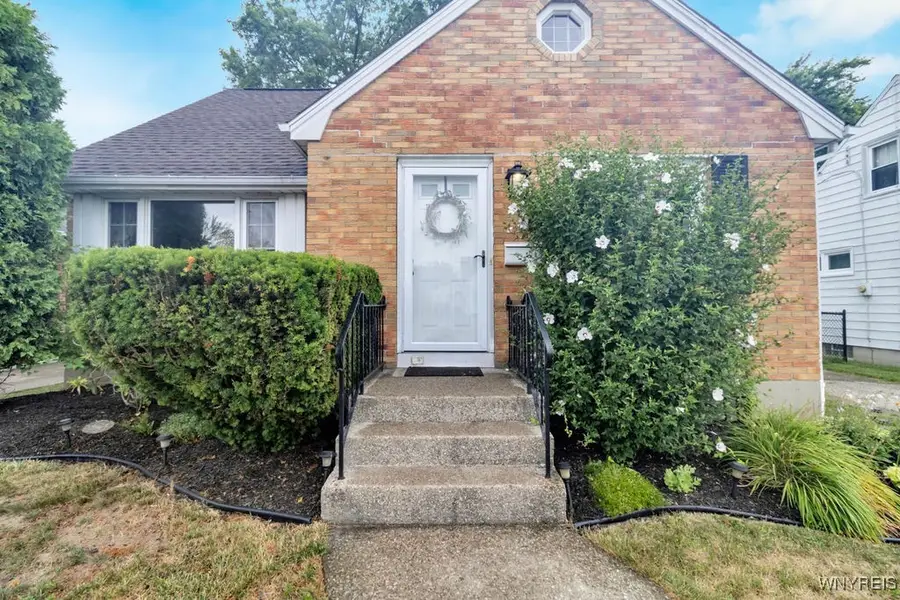64 Albion Avenue, Buffalo, NY 14226
Local realty services provided by:HUNT Real Estate ERA



64 Albion Avenue,Buffalo, NY 14226
$234,900
- 3 Beds
- 2 Baths
- 1,332 sq. ft.
- Single family
- Pending
Listed by:ryan daley
Office:keller williams realty lancaster
MLS#:B1622952
Source:NY_GENRIS
Price summary
- Price:$234,900
- Price per sq. ft.:$176.35
About this home
Welcome Home to 64 Albion Avenue. This charming, 3 Bedroom Amherst Cape Cod is move in ready! A spacious living room with beautiful original hardwood welcomes you and transitions into a fully-applianced kitchen with freshly painted solid wood cabinetry and luxury vinyl flooring that flows into a formal dining area (previously used as a fourth bedroom) with a convenient pantry and easy access to the wooded backyard through a sliding glass door allowing for natural light to brighten the room. A remodeled full bath and large bedroom complete the first floor. Upstairs you will find two generous bedrooms with an abundance of creative storage options. The partially finished full basement with custom bar is perfect for entertaining and boasts a second full bath. Enjoy the outdoors on the expansive wooden deck overlooking the fully fenced backyard. Experience peace of mind with significant capital improvements including a newer high efficiency furnace and central air, updated electrical, vinyl windows, architectural roof and sump pump to name a few. The detached garage offers great additional storage and workshop space.
Contact an agent
Home facts
- Year built:1956
- Listing Id #:B1622952
- Added:24 day(s) ago
- Updated:August 14, 2025 at 07:26 AM
Rooms and interior
- Bedrooms:3
- Total bathrooms:2
- Full bathrooms:2
- Living area:1,332 sq. ft.
Heating and cooling
- Cooling:Central Air
- Heating:Forced Air, Gas
Structure and exterior
- Roof:Asphalt, Shingle
- Year built:1956
- Building area:1,332 sq. ft.
- Lot area:0.14 Acres
Schools
- High school:Amherst Central High
- Middle school:Amherst Middle
- Elementary school:Windermere Blvd
Utilities
- Water:Connected, Public, Water Connected
- Sewer:Connected, Sewer Connected
Finances and disclosures
- Price:$234,900
- Price per sq. ft.:$176.35
- Tax amount:$5,632
New listings near 64 Albion Avenue
- New
 $289,900Active3 beds 1 baths1,296 sq. ft.
$289,900Active3 beds 1 baths1,296 sq. ft.30 Nassau Lane, Buffalo, NY 14225
MLS# B1630690Listed by: WNY METRO ROBERTS REALTY - New
 Listed by ERA$279,900Active6 beds 4 baths3,600 sq. ft.
Listed by ERA$279,900Active6 beds 4 baths3,600 sq. ft.2065 S Park Avenue, Buffalo, NY 14220
MLS# B1630705Listed by: HUNT REAL ESTATE CORPORATION - New
 $289,900Active3 beds 1 baths1,388 sq. ft.
$289,900Active3 beds 1 baths1,388 sq. ft.77 Yvette Drive, Buffalo, NY 14227
MLS# R1630644Listed by: DEZ REALTY LLC - New
 $207,000Active4 beds 2 baths2,085 sq. ft.
$207,000Active4 beds 2 baths2,085 sq. ft.247 Columbus Avenue, Buffalo, NY 14220
MLS# B1627435Listed by: TOWNE HOUSING REAL ESTATE - New
 $179,900Active6 beds 2 baths2,332 sq. ft.
$179,900Active6 beds 2 baths2,332 sq. ft.219 Stevenson Street, Buffalo, NY 14210
MLS# B1627438Listed by: TOWNE HOUSING REAL ESTATE - New
 $134,000Active6 beds 2 baths2,492 sq. ft.
$134,000Active6 beds 2 baths2,492 sq. ft.43 Fillmore Avenue, Buffalo, NY 14210
MLS# B1629301Listed by: GURNEY BECKER & BOURNE - New
 Listed by ERA$139,900Active2 beds 1 baths814 sq. ft.
Listed by ERA$139,900Active2 beds 1 baths814 sq. ft.1158 Indian Church Road, Buffalo, NY 14224
MLS# B1629571Listed by: HUNT REAL ESTATE CORPORATION - Open Sun, 11am to 1pmNew
 Listed by ERA$675,000Active2 beds 3 baths2,172 sq. ft.
Listed by ERA$675,000Active2 beds 3 baths2,172 sq. ft.51 Hampton Hill Drive, Buffalo, NY 14221
MLS# B1629684Listed by: HUNT REAL ESTATE CORPORATION - New
 $97,500Active3 beds 1 baths1,270 sq. ft.
$97,500Active3 beds 1 baths1,270 sq. ft.513 High Street, Buffalo, NY 14211
MLS# B1629926Listed by: PIONEER STAR REAL ESTATE INC. - Open Sun, 1 to 3pmNew
 Listed by ERA$219,900Active4 beds 2 baths1,296 sq. ft.
Listed by ERA$219,900Active4 beds 2 baths1,296 sq. ft.66 Kent Avenue, Buffalo, NY 14219
MLS# B1630025Listed by: HUNT REAL ESTATE CORPORATION
