64 Oakridge Avenue, Buffalo, NY 14217
Local realty services provided by:HUNT Real Estate ERA
64 Oakridge Avenue,Buffalo, NY 14217
$225,000
- 3 Beds
- 2 Baths
- 1,428 sq. ft.
- Single family
- Pending
Listed by:lori a adams
Office:exp realty
MLS#:B1627591
Source:NY_GENRIS
Price summary
- Price:$225,000
- Price per sq. ft.:$157.56
About this home
Open house Saturday, September 13th from 1 pm to 3 pm. Pride of ownership shines in this charming all-brick Cape Cod, lovingly maintained by the original owner since 1951. Located in a desirable neighborhood within the Kenmore-Tonawanda School District, this home offers timeless character with thoughtful updates. A long concrete driveway leads to a spacious 2.5-car garage, and the partially fenced yard provides outdoor space for relaxation or play. Inside, hardwood floors lie under the carpet on the first floor, preserved in excellent condition as the home has never had pets. The first-floor full bath has been updated to feature a convenient walk-in shower, and updated windows on the first floor bring in natural light. The eat-in kitchen offers a cozy space for everyday meals, while the large living room can easily accommodate both seating and a dining area. Upstairs, you’ll find a bedroom with a half bath and a versatile walk-through sitting area—perfect for a home office, reading nook, or gaming space. Additional highlights include poured basement walls, central A/C, a hot water tank replaced in 2025, and a roof approximately 10 years old. The furnace and AC have been routinely serviced for peace of mind. A rare opportunity to own a well-cared-for home in a sought-after location—don’t miss it! Showings begin immediately. Offers are due Tuesday, September 16th at noon.
Contact an agent
Home facts
- Year built:1951
- Listing ID #:B1627591
- Added:49 day(s) ago
- Updated:October 30, 2025 at 07:27 AM
Rooms and interior
- Bedrooms:3
- Total bathrooms:2
- Full bathrooms:1
- Half bathrooms:1
- Living area:1,428 sq. ft.
Heating and cooling
- Cooling:Central Air
- Heating:Forced Air, Gas
Structure and exterior
- Roof:Asphalt
- Year built:1951
- Building area:1,428 sq. ft.
- Lot area:0.15 Acres
Schools
- High school:Kenmore West Senior High
- Middle school:Herbert Hoover Middle
- Elementary school:Herbert Hoover Elementary
Utilities
- Water:Connected, Public, Water Connected
- Sewer:Connected, Sewer Connected
Finances and disclosures
- Price:$225,000
- Price per sq. ft.:$157.56
- Tax amount:$5,317
New listings near 64 Oakridge Avenue
- New
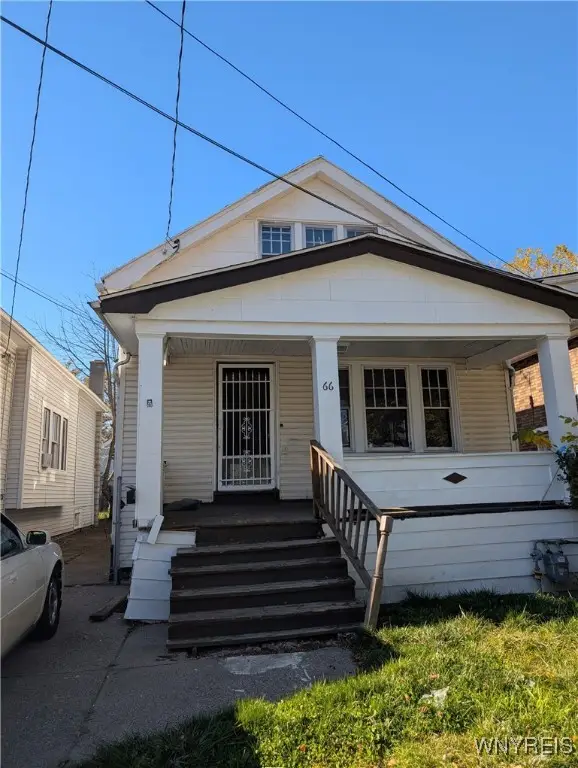 $149,900Active3 beds 2 baths1,402 sq. ft.
$149,900Active3 beds 2 baths1,402 sq. ft.66 E End Avenue, Buffalo, NY 14225
MLS# B1648139Listed by: WNY METRO ROBERTS REALTY - New
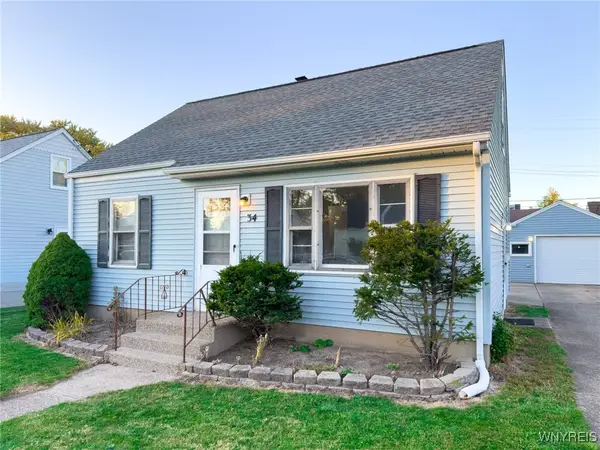 $200,000Active3 beds 1 baths1,131 sq. ft.
$200,000Active3 beds 1 baths1,131 sq. ft.34 Lucille Drive, Buffalo, NY 14225
MLS# B1648113Listed by: TRANK REAL ESTATE - New
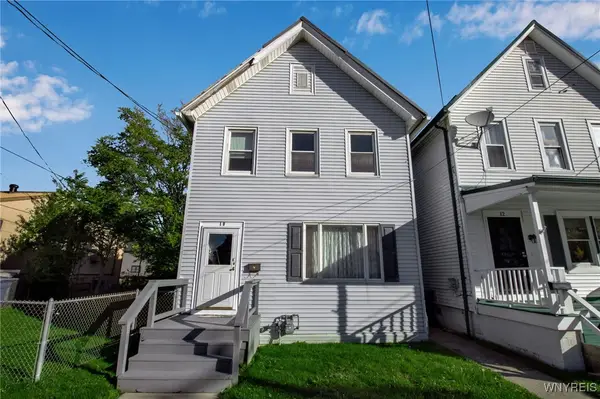 $164,900Active4 beds 2 baths1,791 sq. ft.
$164,900Active4 beds 2 baths1,791 sq. ft.10 South Street, Buffalo, NY 14204
MLS# B1647682Listed by: CENTURY 21 NORTH EAST - New
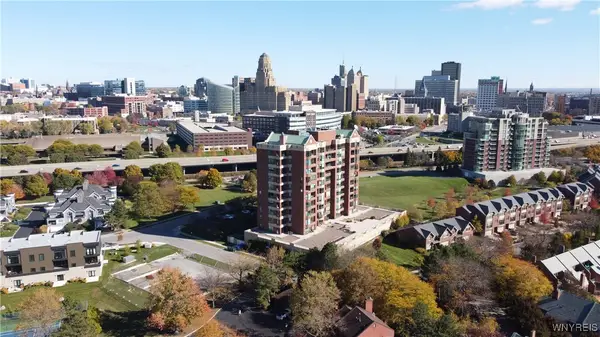 Listed by ERA$329,990Active1 beds 2 baths1,221 sq. ft.
Listed by ERA$329,990Active1 beds 2 baths1,221 sq. ft.201 Admirals Walk Circle #201, Buffalo, NY 14202
MLS# B1648000Listed by: HUNT REAL ESTATE CORPORATION - New
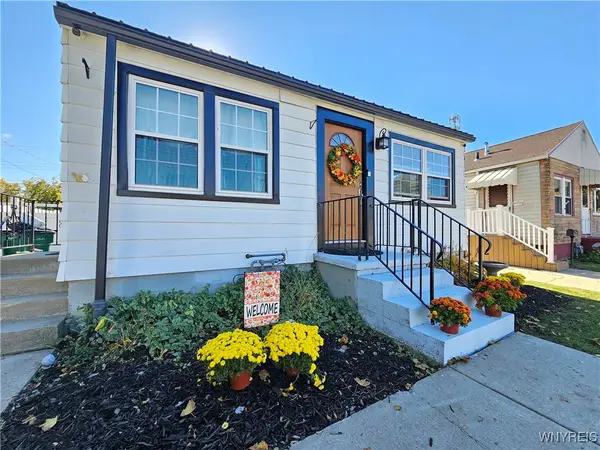 $169,900Active2 beds 1 baths576 sq. ft.
$169,900Active2 beds 1 baths576 sq. ft.205 Saint Lawrence Avenue, Buffalo, NY 14216
MLS# B1648095Listed by: HOWARD HANNA WNY INC - New
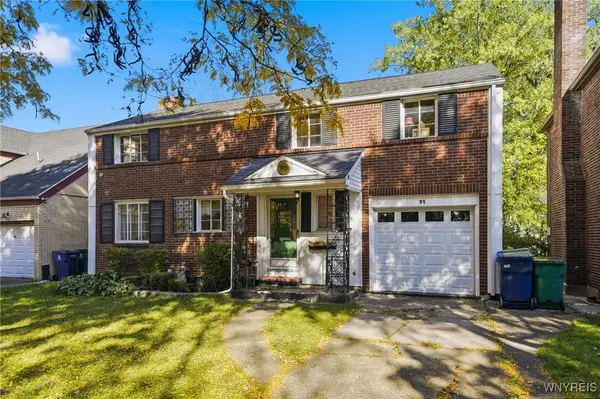 $399,000Active3 beds 4 baths2,060 sq. ft.
$399,000Active3 beds 4 baths2,060 sq. ft.91 Bedford Avenue, Buffalo, NY 14216
MLS# B1647211Listed by: COLDWELL BANKER INTEGRITY REAL - New
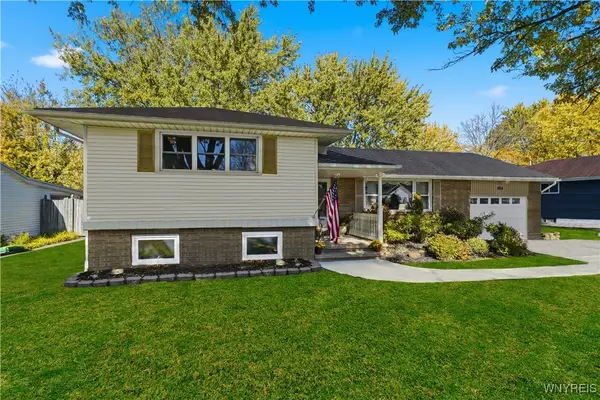 $369,900Active4 beds 2 baths2,318 sq. ft.
$369,900Active4 beds 2 baths2,318 sq. ft.264 Woodward Drive, Buffalo, NY 14224
MLS# B1647273Listed by: HOWARD HANNA WNY INC. - New
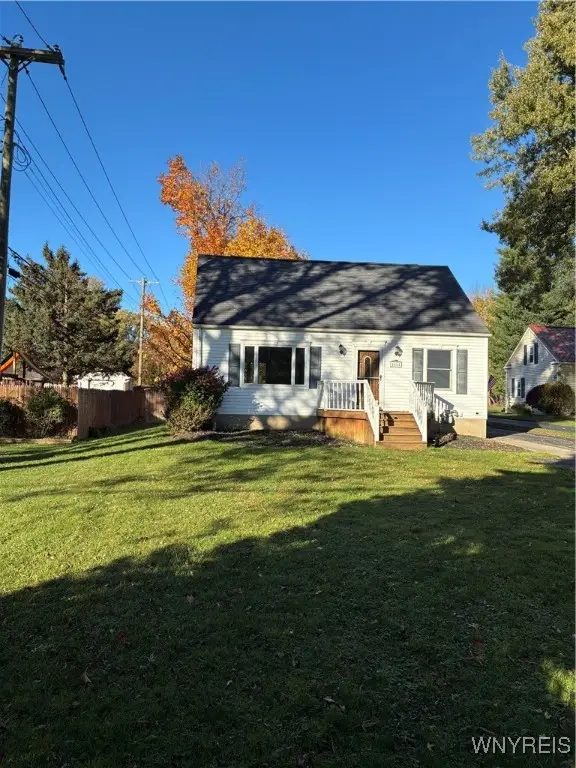 $349,900Active3 beds 2 baths1,412 sq. ft.
$349,900Active3 beds 2 baths1,412 sq. ft.4504 Harris Hill Road, Buffalo, NY 14221
MLS# B1647512Listed by: CHUBB-AUBREY LEONARD REAL ESTATE - New
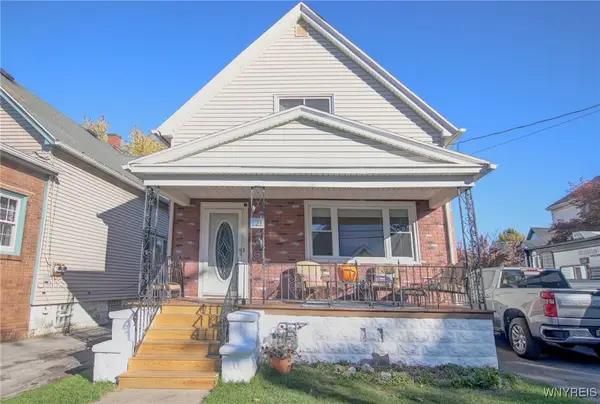 $270,000Active4 beds 2 baths2,236 sq. ft.
$270,000Active4 beds 2 baths2,236 sq. ft.121 Halstead Avenue, Buffalo, NY 14212
MLS# B1647732Listed by: WNY METRO ROBERTS REALTY - Open Sat, 1 to 3pmNew
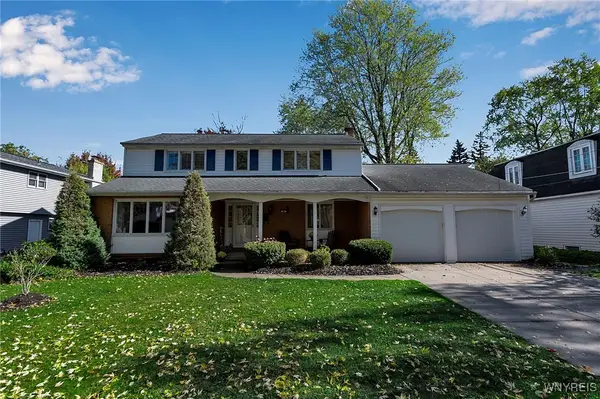 $440,000Active4 beds 3 baths2,423 sq. ft.
$440,000Active4 beds 3 baths2,423 sq. ft.80 Chaumont Drive, Buffalo, NY 14221
MLS# B1647951Listed by: HOWARD HANNA WNY INC
