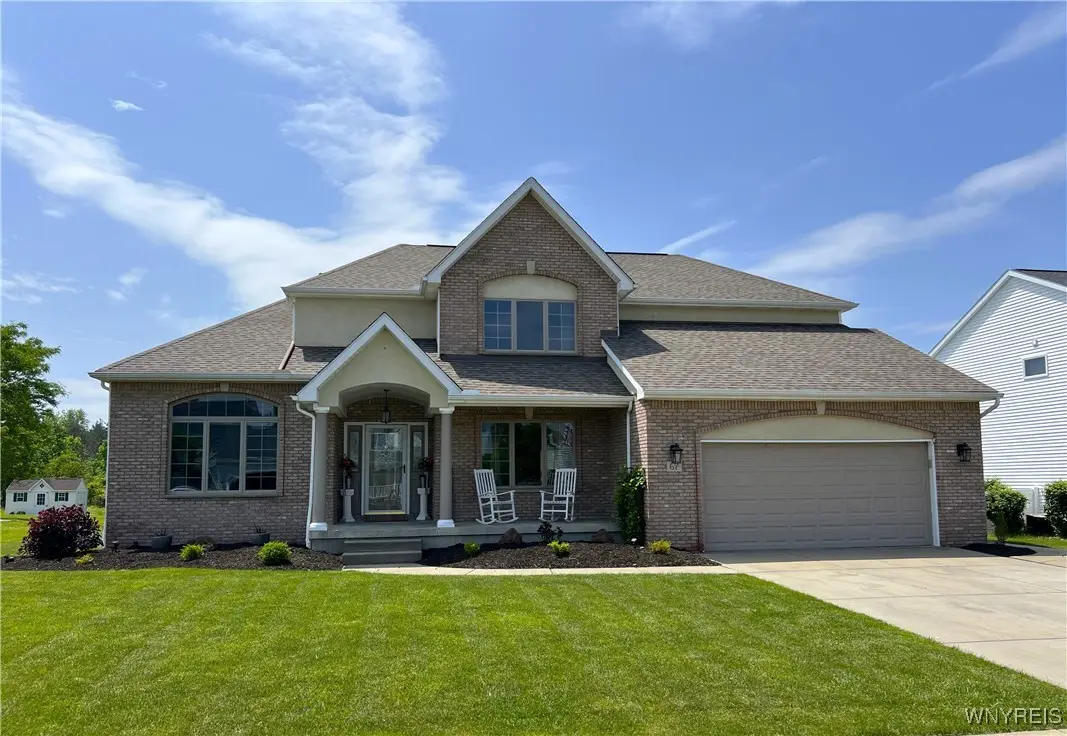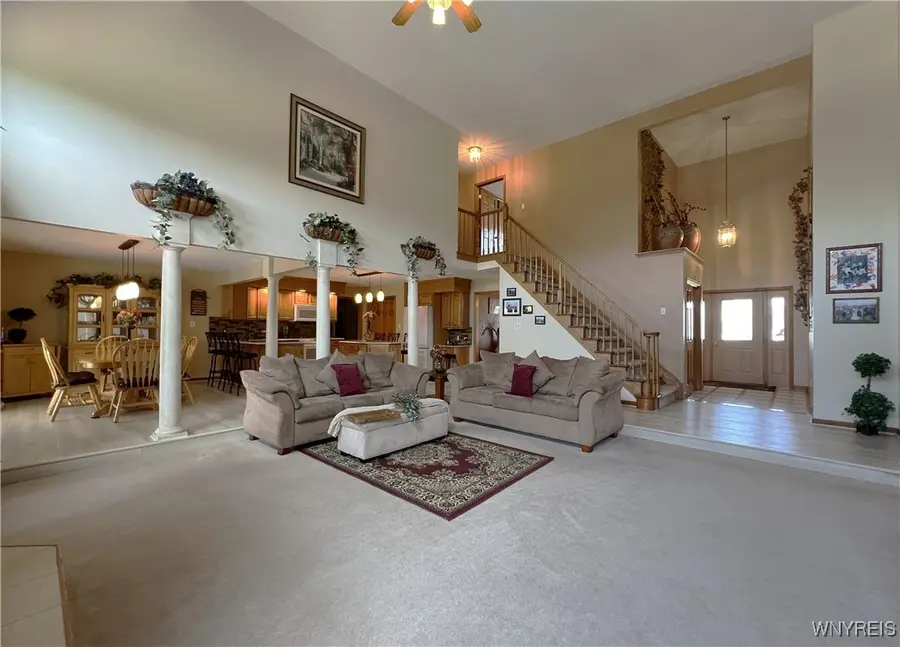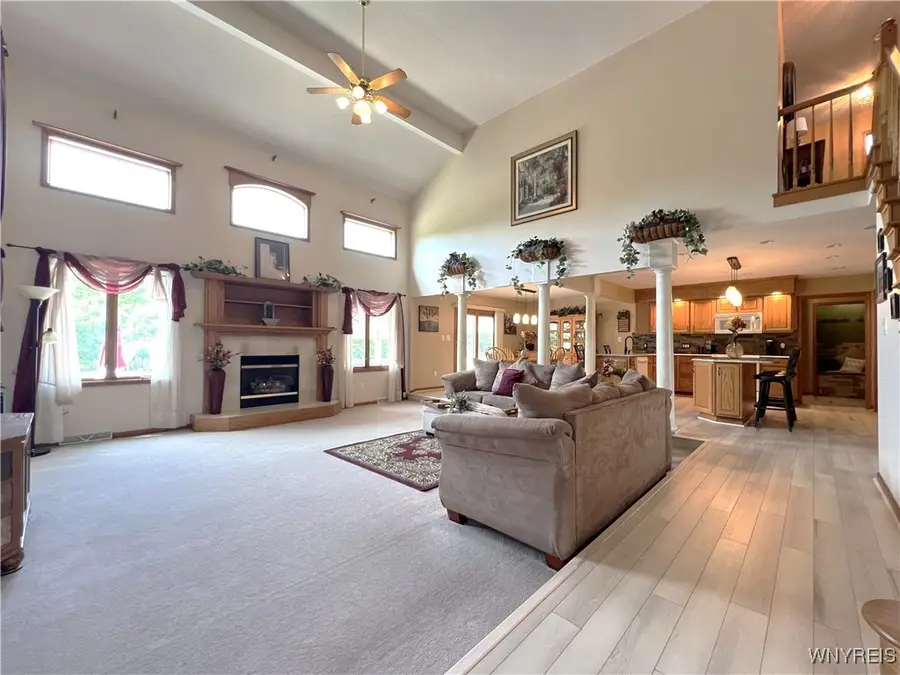67 Nina Terrace, Buffalo, NY 14224
Local realty services provided by:ERA Team VP Real Estate



67 Nina Terrace,Buffalo, NY 14224
$674,900
- 4 Beds
- 3 Baths
- 2,742 sq. ft.
- Single family
- Pending
Listed by:robyn sansone
Office:wnybyowner.com
MLS#:B1615170
Source:NY_GENRIS
Price summary
- Price:$674,900
- Price per sq. ft.:$246.13
About this home
Stunning Brick Front Home in Orchard Park Schools with Private Backyard Oasis. This beautifully updated 4-bedroom, 2.5-bath, 2-story home offers 2,742 sq ft of living space plus a fully finished 1,000 sq ft basement, all nestled on a quiet circle street with sidewalks and no through traffic. Located in the sought-after Orchard Park School District, the home sits on a spacious 80x236 lot that backs to woods—no rear neighbors!Enjoy excellent curb appeal with a stately columned front porch. Inside, an open floor plan features a 2-story great room with a gas fireplace and 8' ceilings. The updated kitchen (2020) includes granite counters, an island with snack bar, luxury vinyl plank flooring, recessed dimmable lighting, and elegant columns. A new sliding glass door (2021) opens to your backyard retreat. Primary suite boasts a renovated bath (2025) with a two-person Jacuzzi tub and a custom walk-in closet (2024). The second-floor bath was updated in 2023, and new vinyl plank flooring was installed upstairs in 2024. Other upgrades include: furnace and A/C with WiFi thermostat (2022), remodeled half bath and mudroom with built-ins (2020), and hard-wired smoke detectors throughout. Finished basement offers a large rec area with electric fireplace, recessed lighting, ceiling speakers, and bar counter. Bonus spaces include a sound-treated music studio, a 420 sq ft storage room with shelving, workbench, and storage under the stairs. Pool table and foosball table included! Step outside to an entertainer’s dream yard: inground saltwater pool with LED lighting, slide, waterfall, and new liner and chlorine generator (2023), separately fenced for child safety. Relax in the hot tub with ozonator and LED lights, or entertain under the 14x20 covered patio (2021) with recessed lights, speakers, and TV mount. The yard also features a firepit, large pool deck, perennial landscaping, waterfall pond, and a vinyl shed. Additional features: formal dining/den, main-floor laundry, 2-car garage with storage, appliances included, and newer architectural roof. Walking distance to parks and close to shops, dining, and the YMCA.
Contact an agent
Home facts
- Year built:1997
- Listing Id #:B1615170
- Added:59 day(s) ago
- Updated:August 14, 2025 at 07:26 AM
Rooms and interior
- Bedrooms:4
- Total bathrooms:3
- Full bathrooms:2
- Half bathrooms:1
- Living area:2,742 sq. ft.
Heating and cooling
- Cooling:Central Air
- Heating:Forced Air, Gas
Structure and exterior
- Roof:Asphalt
- Year built:1997
- Building area:2,742 sq. ft.
- Lot area:0.43 Acres
Utilities
- Water:Connected, Public, Water Connected
- Sewer:Connected, Sewer Connected
Finances and disclosures
- Price:$674,900
- Price per sq. ft.:$246.13
- Tax amount:$12,422
New listings near 67 Nina Terrace
- New
 $289,900Active3 beds 1 baths1,296 sq. ft.
$289,900Active3 beds 1 baths1,296 sq. ft.30 Nassau Lane, Buffalo, NY 14225
MLS# B1630690Listed by: WNY METRO ROBERTS REALTY - New
 Listed by ERA$279,900Active6 beds 4 baths3,600 sq. ft.
Listed by ERA$279,900Active6 beds 4 baths3,600 sq. ft.2065 S Park Avenue, Buffalo, NY 14220
MLS# B1630705Listed by: HUNT REAL ESTATE CORPORATION - New
 $289,900Active3 beds 1 baths1,388 sq. ft.
$289,900Active3 beds 1 baths1,388 sq. ft.77 Yvette Drive, Buffalo, NY 14227
MLS# R1630644Listed by: DEZ REALTY LLC - New
 $207,000Active4 beds 2 baths2,085 sq. ft.
$207,000Active4 beds 2 baths2,085 sq. ft.247 Columbus Avenue, Buffalo, NY 14220
MLS# B1627435Listed by: TOWNE HOUSING REAL ESTATE - New
 $179,900Active6 beds 2 baths2,332 sq. ft.
$179,900Active6 beds 2 baths2,332 sq. ft.219 Stevenson Street, Buffalo, NY 14210
MLS# B1627438Listed by: TOWNE HOUSING REAL ESTATE - New
 $134,000Active6 beds 2 baths2,492 sq. ft.
$134,000Active6 beds 2 baths2,492 sq. ft.43 Fillmore Avenue, Buffalo, NY 14210
MLS# B1629301Listed by: GURNEY BECKER & BOURNE - New
 Listed by ERA$139,900Active2 beds 1 baths814 sq. ft.
Listed by ERA$139,900Active2 beds 1 baths814 sq. ft.1158 Indian Church Road, Buffalo, NY 14224
MLS# B1629571Listed by: HUNT REAL ESTATE CORPORATION - Open Sun, 11am to 1pmNew
 Listed by ERA$675,000Active2 beds 3 baths2,172 sq. ft.
Listed by ERA$675,000Active2 beds 3 baths2,172 sq. ft.51 Hampton Hill Drive, Buffalo, NY 14221
MLS# B1629684Listed by: HUNT REAL ESTATE CORPORATION - New
 $97,500Active3 beds 1 baths1,270 sq. ft.
$97,500Active3 beds 1 baths1,270 sq. ft.513 High Street, Buffalo, NY 14211
MLS# B1629926Listed by: PIONEER STAR REAL ESTATE INC. - Open Sun, 1 to 3pmNew
 Listed by ERA$219,900Active4 beds 2 baths1,296 sq. ft.
Listed by ERA$219,900Active4 beds 2 baths1,296 sq. ft.66 Kent Avenue, Buffalo, NY 14219
MLS# B1630025Listed by: HUNT REAL ESTATE CORPORATION
