68 Bondcroft Drive, Buffalo, NY 14226
Local realty services provided by:ERA Team VP Real Estate
68 Bondcroft Drive,Buffalo, NY 14226
$434,900
- 4 Beds
- 3 Baths
- 1,944 sq. ft.
- Single family
- Pending
Listed by:jonathan minerick
Office:homecoin.com
MLS#:B1623917
Source:NY_GENRIS
Price summary
- Price:$434,900
- Price per sq. ft.:$223.71
About this home
Welcome to this beautifully updated home located in the Snyder-Eggertsville neighborhood. This is a 1,950 sq ft home (plus additional 400 sq ft finished space on third floor not reflected in the tax records) on a peaceful, tree-lined street. First floor: Covered porch tiled entryway, newly refinished red oak hardwood flooring, recessed shelving and updated fireplace mantle. Kitchen opens to four-season sunroom with wood flooring, a skylight and large windows. One remodeled half bath on this floor. Second floor: Wood stairway ascends to red oak hardwood flooring. Four bedrooms and full bath with custom-made barn door, tiled shower, and treated wood vanity with raised porcelain sink. Third floor: Third floor is finished with two large rooms, two large closets and half bath. Kitchen: Black quartz countertops, updated sink, 2024 refrigerator. Appliances included. Outside: Concrete driveway, two-car garage with wood burning stove, fenced-in yard with timber frame shed, landscaped yard and recently painted exterior. Basement: Full concrete with laundry room and cupboards for storage. Recent Updates: Paint, refinished red oak hardwood floors, electric, furnace servicing, more.
Contact an agent
Home facts
- Year built:1929
- Listing ID #:B1623917
- Added:67 day(s) ago
- Updated:September 07, 2025 at 07:20 AM
Rooms and interior
- Bedrooms:4
- Total bathrooms:3
- Full bathrooms:1
- Half bathrooms:2
- Living area:1,944 sq. ft.
Heating and cooling
- Cooling:Window Units
- Heating:Gas, Radiant, Steam
Structure and exterior
- Roof:Pitched, Shingle
- Year built:1929
- Building area:1,944 sq. ft.
- Lot area:0.17 Acres
Schools
- High school:Amherst Central High
- Middle school:Amherst Middle
- Elementary school:Windermere Blvd
Utilities
- Water:Connected, Public, Water Connected
- Sewer:Connected, Sewer Connected
Finances and disclosures
- Price:$434,900
- Price per sq. ft.:$223.71
- Tax amount:$7,486
New listings near 68 Bondcroft Drive
- New
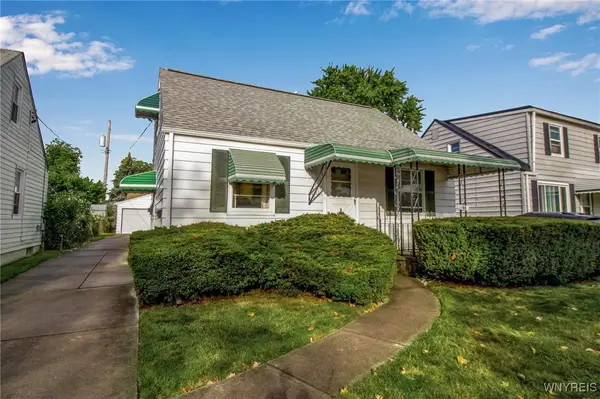 Listed by ERA$189,900Active4 beds 1 baths1,092 sq. ft.
Listed by ERA$189,900Active4 beds 1 baths1,092 sq. ft.148 Westland Parkway, Buffalo, NY 14225
MLS# B1639976Listed by: HUNT REAL ESTATE CORPORATION - New
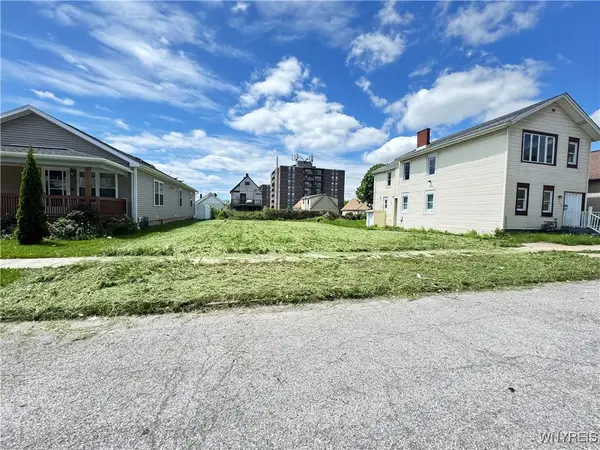 $25,000Active0.11 Acres
$25,000Active0.11 Acres318 Trenton Avenue, Buffalo, NY 14201
MLS# B1640704Listed by: EXP REALTY - New
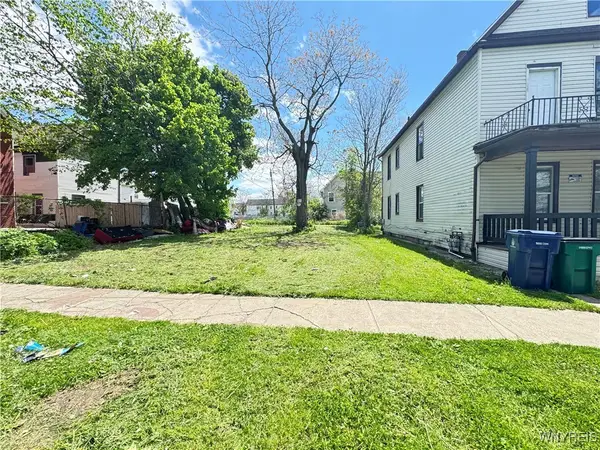 $17,000Active0.12 Acres
$17,000Active0.12 Acres81 Maryland Street, Buffalo, NY 14201
MLS# B1640713Listed by: EXP REALTY - New
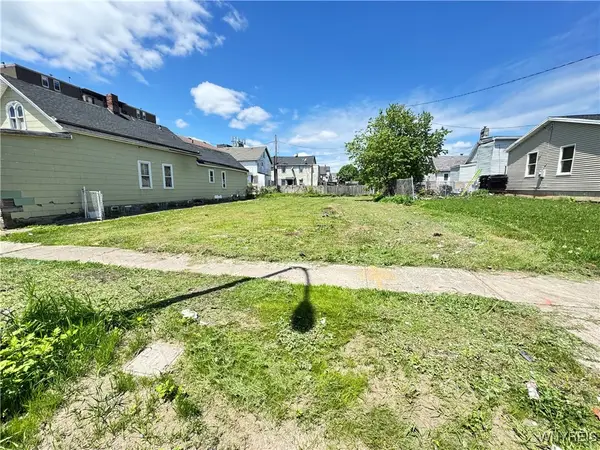 $10,500Active0.06 Acres
$10,500Active0.06 Acres60 Maryland Street, Buffalo, NY 14201
MLS# B1640724Listed by: EXP REALTY - New
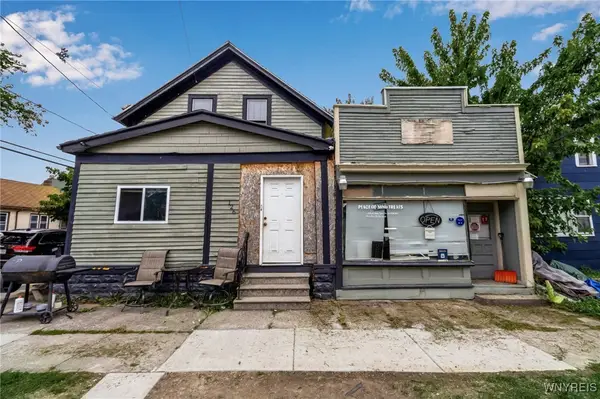 Listed by ERA$129,000Active5 beds 2 baths1,901 sq. ft.
Listed by ERA$129,000Active5 beds 2 baths1,901 sq. ft.126 Austin Street, Buffalo, NY 14207
MLS# B1640128Listed by: HUNT REAL ESTATE CORPORATION - New
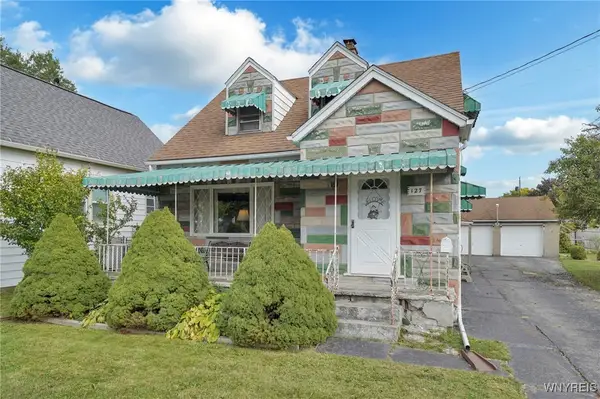 Listed by ERA$150,000Active4 beds 2 baths1,779 sq. ft.
Listed by ERA$150,000Active4 beds 2 baths1,779 sq. ft.127 Hedley Street, Buffalo, NY 14206
MLS# B1640417Listed by: HUNT REAL ESTATE CORPORATION - New
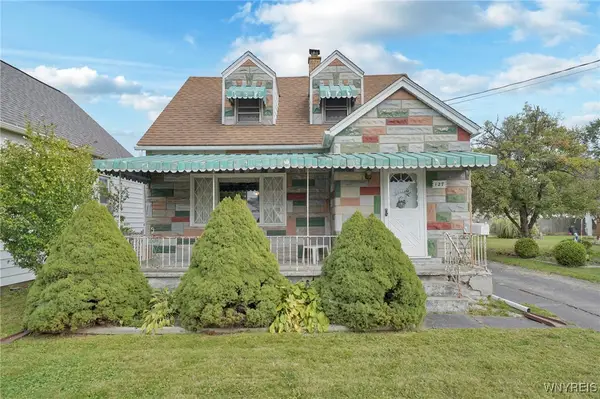 Listed by ERA$150,000Active5 beds 2 baths1,779 sq. ft.
Listed by ERA$150,000Active5 beds 2 baths1,779 sq. ft.127 Hedley Street, Buffalo, NY 14206
MLS# B1640441Listed by: HUNT REAL ESTATE CORPORATION 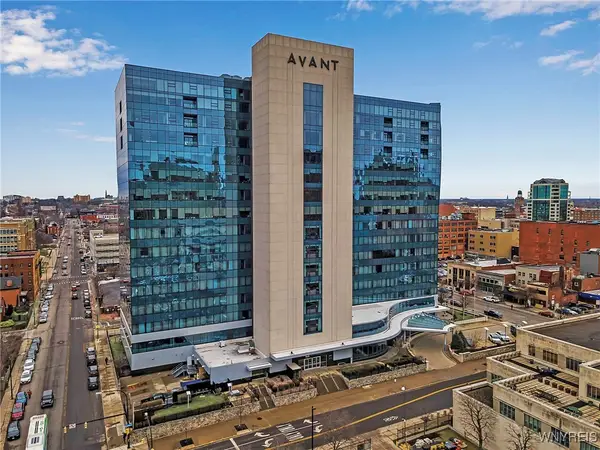 $650,000Pending2 beds 2 baths1,504 sq. ft.
$650,000Pending2 beds 2 baths1,504 sq. ft.200 Delaware Avenue #1508, Buffalo, NY 14202
MLS# B1640217Listed by: HOWARD HANNA WNY INC.- New
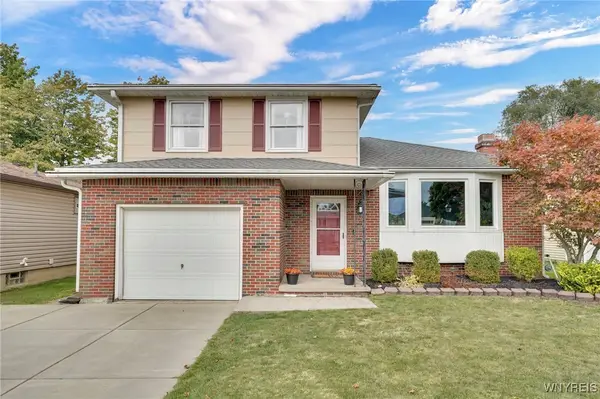 $285,000Active3 beds 2 baths1,452 sq. ft.
$285,000Active3 beds 2 baths1,452 sq. ft.150 Castlewood Drive, Buffalo, NY 14227
MLS# B1640323Listed by: HOWARD HANNA WNY INC. - New
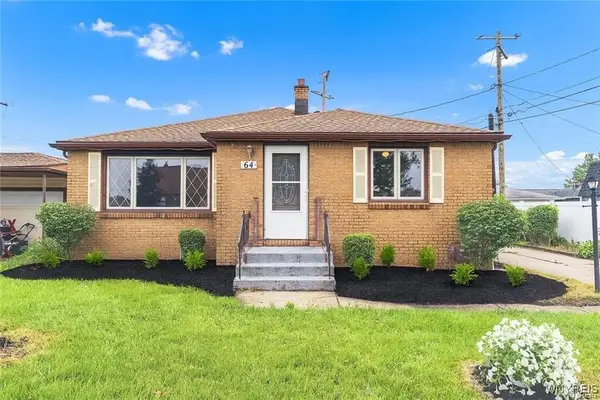 $233,000Active3 beds 1 baths1,268 sq. ft.
$233,000Active3 beds 1 baths1,268 sq. ft.64 Nadine Drive, Buffalo, NY 14225
MLS# B1640357Listed by: POWERHOUSE REAL ESTATE
