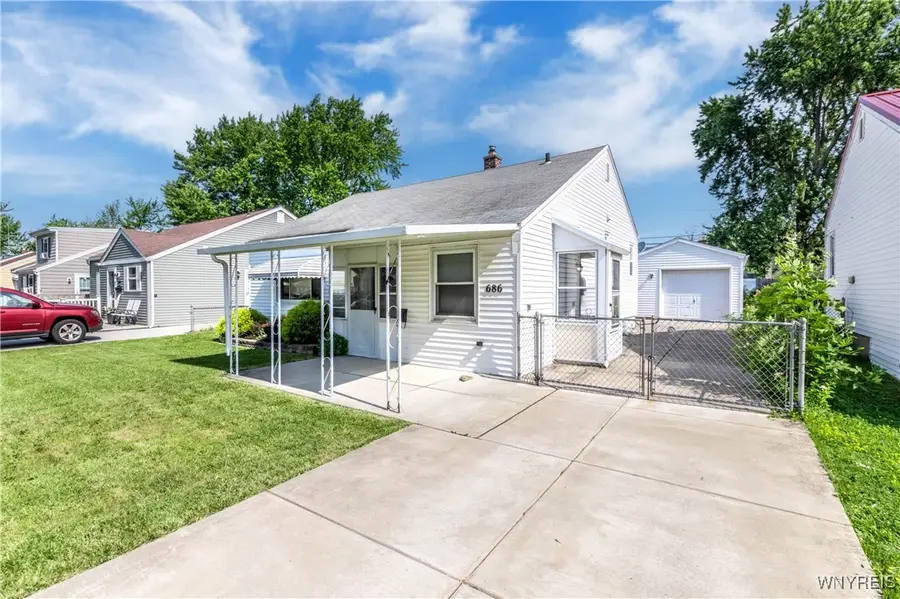686 Harrison Avenue, Buffalo, NY 14223
Local realty services provided by:ERA Team VP Real Estate



686 Harrison Avenue,Buffalo, NY 14223
$197,500
- 3 Beds
- 1 Baths
- 955 sq. ft.
- Single family
- Pending
Listed by:ann j caruana
Office:chubb-aubrey leonard real estate
MLS#:B1618112
Source:NY_GENRIS
Price summary
- Price:$197,500
- Price per sq. ft.:$206.81
About this home
Adorable and affordable 3 bedroom split ranch has maintenance vinyl siding and trim. Front and side entrance mudrooms. CENTRAL AIR!! Cute kitchen with luxury vinyl flooring and new backsplash, stove, refrigerator and dishwasher included. Wall to wall carpeting over hardwood floors. Living room has vaulted ceiling. Pleasant gatherings in your very own backyard which is fully fenced and has a very nice concrete patio and natural gas line for your grill, no more propane tanks. Basement is poured concrete, has sump pump, circuit breakers, gas forced furnace and hot water tank. Sleep well with central air! Washer and gas dryer in the basement are included and the kitchen stove has both gas and electric hook-ups. Pull-down stairs to attic for extra storage. Newer constructed solid 1.5 car detached garage with electric opener and concrete driveway has been widened. Lincoln Park is within a short distance away and promotes well being - there are picnic grounds, swing sets, tennis courts, playgrounds, baseball diamonds, basketball courts, swimming pool, along with skating rink, figure skating, hockey, community events and much more! Low taxes and utility costs. Public transportation bus route, metro rail and UB all within close proximity.
Contact an agent
Home facts
- Year built:1950
- Listing Id #:B1618112
- Added:47 day(s) ago
- Updated:August 14, 2025 at 07:26 AM
Rooms and interior
- Bedrooms:3
- Total bathrooms:1
- Full bathrooms:1
- Living area:955 sq. ft.
Heating and cooling
- Cooling:Central Air
- Heating:Forced Air, Gas
Structure and exterior
- Roof:Asphalt, Shingle
- Year built:1950
- Building area:955 sq. ft.
- Lot area:0.13 Acres
Schools
- High school:Kenmore East Senior High
- Middle school:Ben Franklin Middle
- Elementary school:Ben Franklin Elementary
Utilities
- Water:Connected, Public, Water Connected
- Sewer:Connected, Sewer Connected
Finances and disclosures
- Price:$197,500
- Price per sq. ft.:$206.81
- Tax amount:$4,606
New listings near 686 Harrison Avenue
- New
 $289,900Active3 beds 1 baths1,296 sq. ft.
$289,900Active3 beds 1 baths1,296 sq. ft.30 Nassau Lane, Buffalo, NY 14225
MLS# B1630690Listed by: WNY METRO ROBERTS REALTY - New
 Listed by ERA$279,900Active6 beds 4 baths3,600 sq. ft.
Listed by ERA$279,900Active6 beds 4 baths3,600 sq. ft.2065 S Park Avenue, Buffalo, NY 14220
MLS# B1630705Listed by: HUNT REAL ESTATE CORPORATION - New
 $289,900Active3 beds 1 baths1,388 sq. ft.
$289,900Active3 beds 1 baths1,388 sq. ft.77 Yvette Drive, Buffalo, NY 14227
MLS# R1630644Listed by: DEZ REALTY LLC - New
 $207,000Active4 beds 2 baths2,085 sq. ft.
$207,000Active4 beds 2 baths2,085 sq. ft.247 Columbus Avenue, Buffalo, NY 14220
MLS# B1627435Listed by: TOWNE HOUSING REAL ESTATE - New
 $179,900Active6 beds 2 baths2,332 sq. ft.
$179,900Active6 beds 2 baths2,332 sq. ft.219 Stevenson Street, Buffalo, NY 14210
MLS# B1627438Listed by: TOWNE HOUSING REAL ESTATE - New
 $134,000Active6 beds 2 baths2,492 sq. ft.
$134,000Active6 beds 2 baths2,492 sq. ft.43 Fillmore Avenue, Buffalo, NY 14210
MLS# B1629301Listed by: GURNEY BECKER & BOURNE - New
 Listed by ERA$139,900Active2 beds 1 baths814 sq. ft.
Listed by ERA$139,900Active2 beds 1 baths814 sq. ft.1158 Indian Church Road, Buffalo, NY 14224
MLS# B1629571Listed by: HUNT REAL ESTATE CORPORATION - Open Sun, 11am to 1pmNew
 Listed by ERA$675,000Active2 beds 3 baths2,172 sq. ft.
Listed by ERA$675,000Active2 beds 3 baths2,172 sq. ft.51 Hampton Hill Drive, Buffalo, NY 14221
MLS# B1629684Listed by: HUNT REAL ESTATE CORPORATION - New
 $97,500Active3 beds 1 baths1,270 sq. ft.
$97,500Active3 beds 1 baths1,270 sq. ft.513 High Street, Buffalo, NY 14211
MLS# B1629926Listed by: PIONEER STAR REAL ESTATE INC. - Open Sun, 1 to 3pmNew
 Listed by ERA$219,900Active4 beds 2 baths1,296 sq. ft.
Listed by ERA$219,900Active4 beds 2 baths1,296 sq. ft.66 Kent Avenue, Buffalo, NY 14219
MLS# B1630025Listed by: HUNT REAL ESTATE CORPORATION
