69 Hubbardston Place, Buffalo, NY 14228
Local realty services provided by:HUNT Real Estate ERA
Listed by: alyssa r massey
Office: chubb-aubrey leonard real estate
MLS#:B1639103
Source:NY_GENRIS
Price summary
- Price:$464,900
- Price per sq. ft.:$212.38
About this home
This 4 bedroom, 2.1 bath home has the space, charm, and location you’ve been searching for. Single family owned since being built in 1984.
This thoughtfully remodeled kitchen was designed to stand the test of trends with its open concept layout, granite counters, and seamless flow from dining area into the family room. Here, the warmth of wood floors, custom built-ins, and an gas fireplace create the perfect gathering space.
Upstairs, the spacious primary ensuite (added in the early 1990s) features vaulted ceilings, a walk-in closet plus a generous secondary closet, and a cozy reading nook to slip away from reality. Sliding glass doors provide natural light and open to a second story deck where you can soak up the sun or unwind with a good book. Want to continue the oasis, the hot tub is negotiable!
Three additional bedrooms each bring their own personality. Ranging in size but all boasting impressive closet space and versatility for guests, growing families, or even a home office.
The basement is currently unfinished, check out those solid foundation walls. Offering endless possibilities: gym, playroom, music room, or additional living space, while still leaving plenty of room for storage. Set on a quiet cul-de-sac that backs to green space and a park, this location offers quick access to everything you need while set in a secluded low-traffic neighborhood.
This could be the one! Open House: Saturday, September 27th from 12–2 PM Offers, if any due Sept 29 at Noon.
Contact an agent
Home facts
- Year built:1984
- Listing ID #:B1639103
- Added:59 day(s) ago
- Updated:November 21, 2025 at 08:42 AM
Rooms and interior
- Bedrooms:4
- Total bathrooms:3
- Full bathrooms:2
- Half bathrooms:1
- Living area:2,189 sq. ft.
Heating and cooling
- Cooling:Central Air
- Heating:Forced Air, Gas
Structure and exterior
- Roof:Asphalt
- Year built:1984
- Building area:2,189 sq. ft.
- Lot area:0.14 Acres
Schools
- High school:Sweet Home Senior High
- Middle school:Sweet Home Middle
- Elementary school:Willow Ridge Elementary
Utilities
- Water:Connected, Public, Water Connected
- Sewer:Connected, Sewer Connected
Finances and disclosures
- Price:$464,900
- Price per sq. ft.:$212.38
- Tax amount:$7,604
New listings near 69 Hubbardston Place
- New
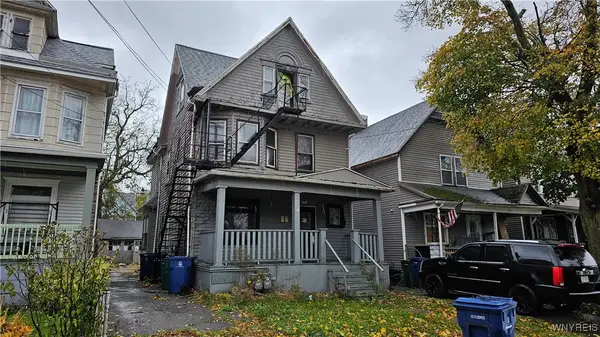 $89,900Active5 beds 3 baths2,164 sq. ft.
$89,900Active5 beds 3 baths2,164 sq. ft.663 Hopkins Street, Buffalo, NY 14220
MLS# B1652064Listed by: BFLO REALTY - New
 $89,900Active4 beds 2 baths1,408 sq. ft.
$89,900Active4 beds 2 baths1,408 sq. ft.89 Wyoming Avenue, Buffalo, NY 14215
MLS# B1652063Listed by: BFLO REALTY - New
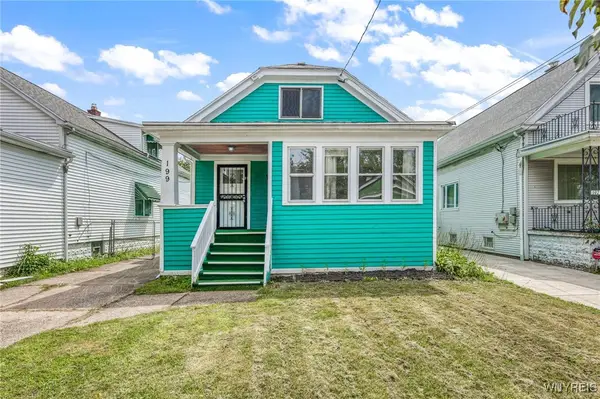 $174,900Active5 beds 2 baths1,721 sq. ft.
$174,900Active5 beds 2 baths1,721 sq. ft.199 Hastings Avenue, Buffalo, NY 14215
MLS# B1652057Listed by: HOWARD HANNA WNY INC. - New
 $399,000Active6 beds 4 baths3,660 sq. ft.
$399,000Active6 beds 4 baths3,660 sq. ft.80 Delaware Road, Buffalo, NY 14217
MLS# B1649887Listed by: KELLER WILLIAMS REALTY WNY - New
 $149,900Active3 beds 1 baths1,158 sq. ft.
$149,900Active3 beds 1 baths1,158 sq. ft.102 Carl Street, Buffalo, NY 14215
MLS# B1652024Listed by: SOUL SIDE REAL ESTATE SOLUTIONS INC - New
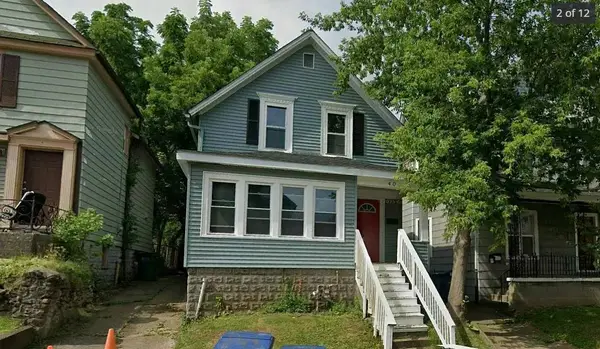 $175,999Active4 beds 2 baths1,397 sq. ft.
$175,999Active4 beds 2 baths1,397 sq. ft.40 Heath Street, Buffalo, NY 14214
MLS# R1652025Listed by: LOMBARDO HOMES & ESTATES - Open Sat, 11:30am to 1pmNew
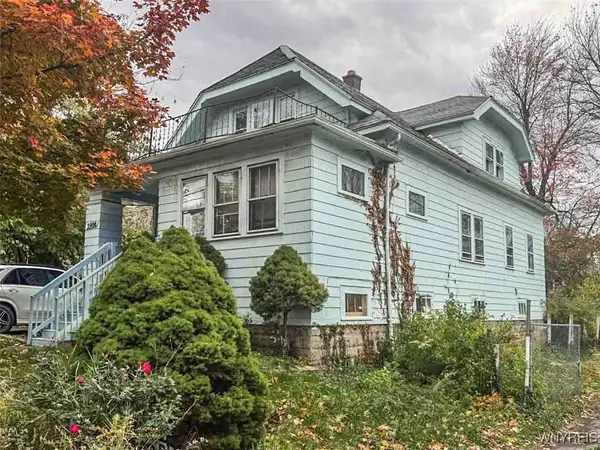 $224,900Active4 beds 2 baths1,695 sq. ft.
$224,900Active4 beds 2 baths1,695 sq. ft.3906 Bailey Avenue, Buffalo, NY 14226
MLS# B1647937Listed by: PIONEER STAR REAL ESTATE INC. - New
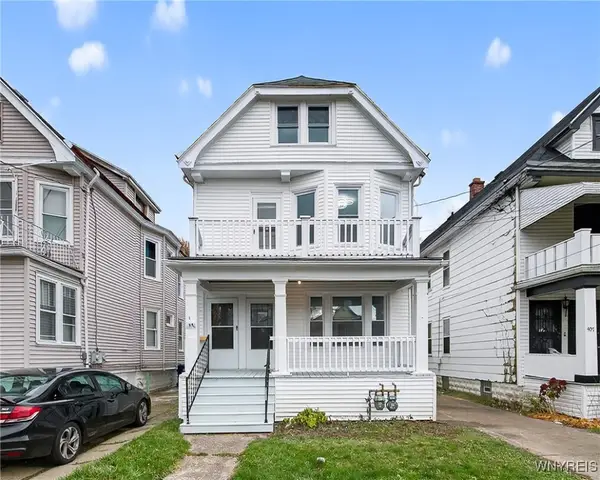 $249,900Active6 beds 2 baths1,960 sq. ft.
$249,900Active6 beds 2 baths1,960 sq. ft.411 Cambridge Avenue, Buffalo, NY 14215
MLS# B1651992Listed by: KELLER WILLIAMS REALTY WNY - New
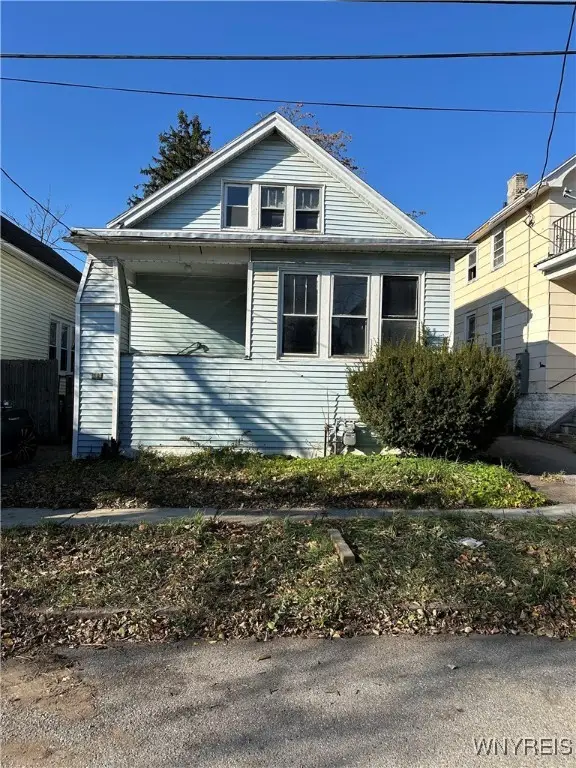 $59,000Active3 beds 1 baths1,024 sq. ft.
$59,000Active3 beds 1 baths1,024 sq. ft.230 Dutton Avenue, Buffalo, NY 14211
MLS# B1652004Listed by: REALTY WG - Open Sun, 11am to 1pmNew
 $299,999Active3 beds 2 baths1,632 sq. ft.
$299,999Active3 beds 2 baths1,632 sq. ft.91 Marilyn Drive, Buffalo, NY 14224
MLS# B1648945Listed by: HOWARD HANNA WNY INC.
