7 Christopher Drive, Buffalo, NY 14224
Local realty services provided by:ERA Team VP Real Estate
7 Christopher Drive,Buffalo, NY 14224
$300,000
- 2 Beds
- 2 Baths
- - sq. ft.
- Single family
- Sold
Listed by: william r page
Office: wny metro roberts realty
MLS#:B1628003
Source:NY_GENRIS
Sorry, we are unable to map this address
Price summary
- Price:$300,000
About this home
Move right into this Maintenance free 2 Bedroom, 2 full bath Ranch located in a quiet cul-de-sac area. The formal dining room could be converted to a office/play room or 3rd bedroom. Interior features large eat in kitchen with granite counters, tile floor and stainless steel appliances. Spacious living room and dining room combo has gorgeous hardwood floors. 2 full baths one with walk in shower and the other has a tub. Exterior features a brand new tear off roof, updated windows and a large fully fenced yard with shed, 3 season room off the garage. Full dry partially finished basement with bar, laundry area and a work room. Open houses are Saturday 8/16 1-3pm & Sunday 8/17 1-3pm. Offers due on Tuesday 8/19 by 5pm. Other room is 4 season room off the garage.
Contact an agent
Home facts
- Year built:1968
- Listing ID #:B1628003
- Added:95 day(s) ago
- Updated:November 14, 2025 at 10:02 PM
Rooms and interior
- Bedrooms:2
- Total bathrooms:2
- Full bathrooms:2
Heating and cooling
- Cooling:Central Air
- Heating:Forced Air, Gas
Structure and exterior
- Roof:Asphalt, Shingle
- Year built:1968
Schools
- High school:West Seneca West Senior High
- Middle school:West Middle
Utilities
- Water:Connected, Public, Water Connected
- Sewer:Connected, Sewer Connected
Finances and disclosures
- Price:$300,000
- Tax amount:$4,954
New listings near 7 Christopher Drive
- New
 $385,000Active4 beds 2 baths2,190 sq. ft.
$385,000Active4 beds 2 baths2,190 sq. ft.30 Eagle Street, Buffalo, NY 14221
MLS# B1648618Listed by: CATHLEEN E. YOUNG - New
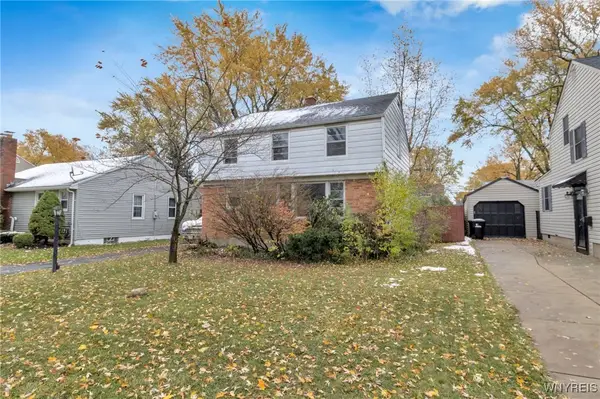 $104,900Active3 beds 1 baths1,170 sq. ft.
$104,900Active3 beds 1 baths1,170 sq. ft.121 Willow Breeze Road, Buffalo, NY 14223
MLS# B1650130Listed by: MJ PETERSON REAL ESTATE INC. - New
 $550,000Active10 beds 4 baths4,746 sq. ft.
$550,000Active10 beds 4 baths4,746 sq. ft.1094 Elmwood Avenue, Buffalo, NY 14222
MLS# B1650194Listed by: WNY METRO ROBERTS REALTY - Open Wed, 5 to 7pmNew
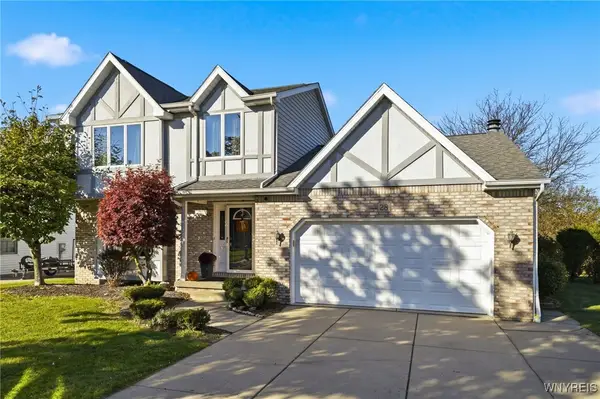 $350,000Active3 beds 2 baths1,545 sq. ft.
$350,000Active3 beds 2 baths1,545 sq. ft.28 Baywood Drive, Buffalo, NY 14227
MLS# B1650206Listed by: HOWARD HANNA WNY INC. - New
 $140,000Active4 beds 2 baths1,720 sq. ft.
$140,000Active4 beds 2 baths1,720 sq. ft.16 Drexel Road, Buffalo, NY 14214
MLS# B1650458Listed by: ICONIC REAL ESTATE - New
 $270,000Active8 beds 4 baths2,976 sq. ft.
$270,000Active8 beds 4 baths2,976 sq. ft.1311 Walden Avenue, Buffalo, NY 14211
MLS# B1650492Listed by: WNY METRO ROBERTS REALTY - New
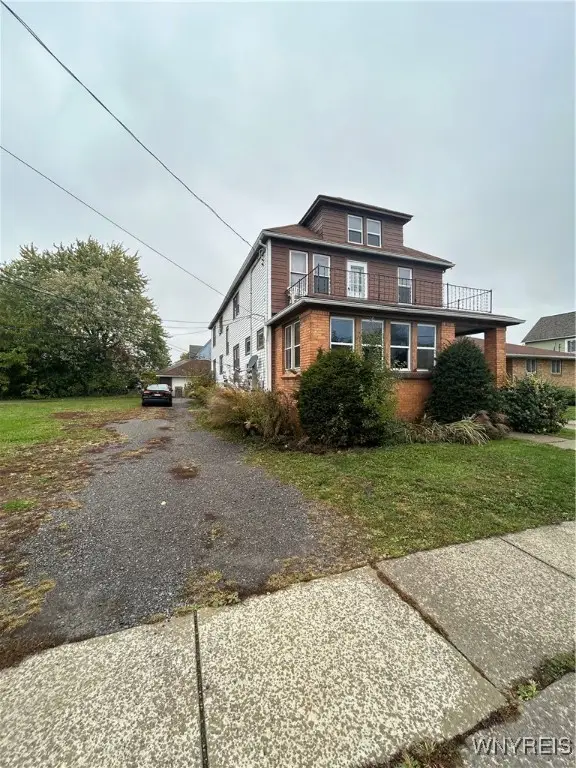 $275,000Active8 beds 4 baths4,176 sq. ft.
$275,000Active8 beds 4 baths4,176 sq. ft.14 Gualbert Avenue, Buffalo, NY 14211
MLS# B1650496Listed by: WNY METRO ROBERTS REALTY - New
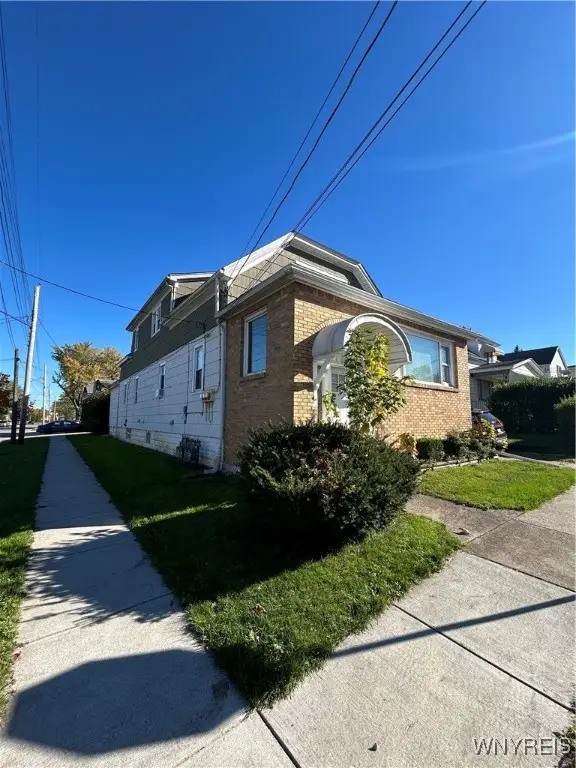 $280,000Active8 beds 4 baths2,760 sq. ft.
$280,000Active8 beds 4 baths2,760 sq. ft.147 Wanda Avenue, Buffalo, NY 14211
MLS# B1650498Listed by: WNY METRO ROBERTS REALTY - New
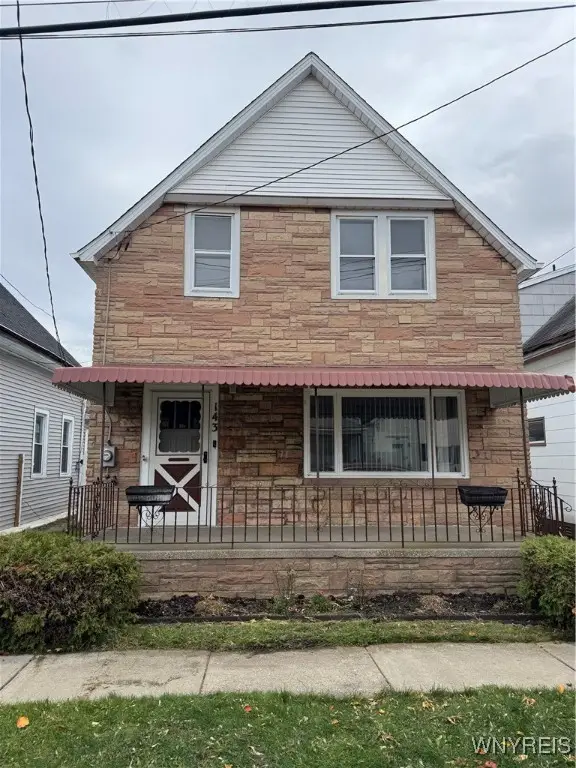 $109,900Active3 beds 1 baths1,410 sq. ft.
$109,900Active3 beds 1 baths1,410 sq. ft.143 Weiss Street, Buffalo, NY 14206
MLS# B1650564Listed by: BLAKE REALTY GROUP, LLC - New
 $599,000Active3 beds 4 baths2,854 sq. ft.
$599,000Active3 beds 4 baths2,854 sq. ft.112 Walton Drive, Buffalo, NY 14226
MLS# B1650572Listed by: HOWARD HANNA WNY INC
