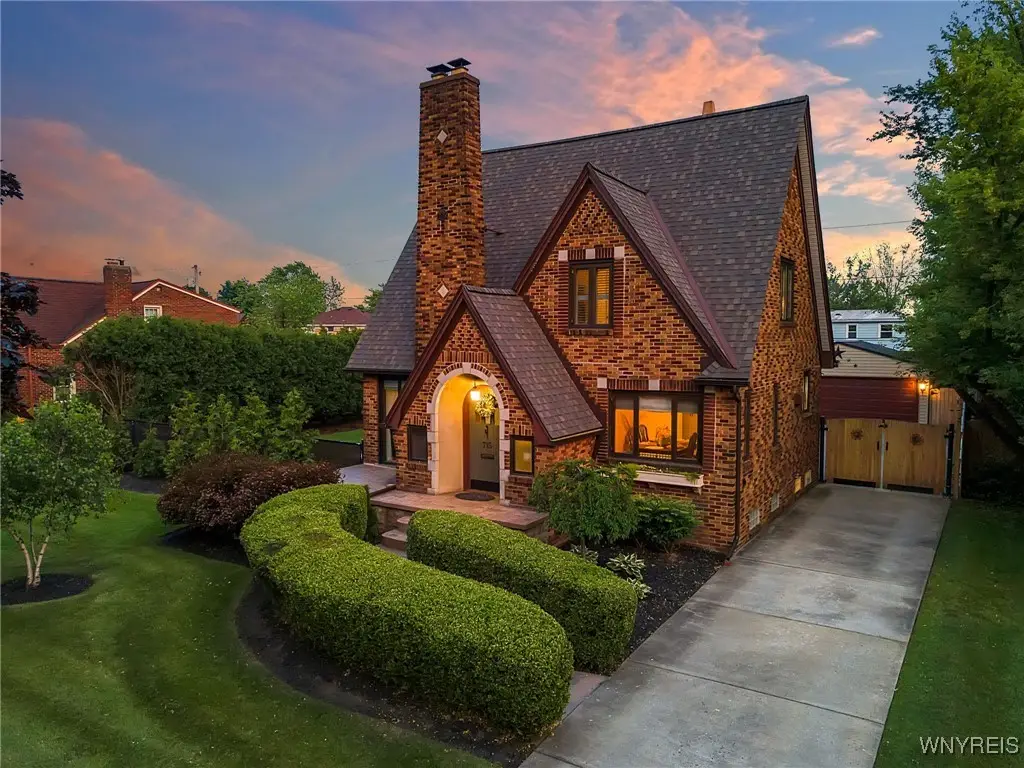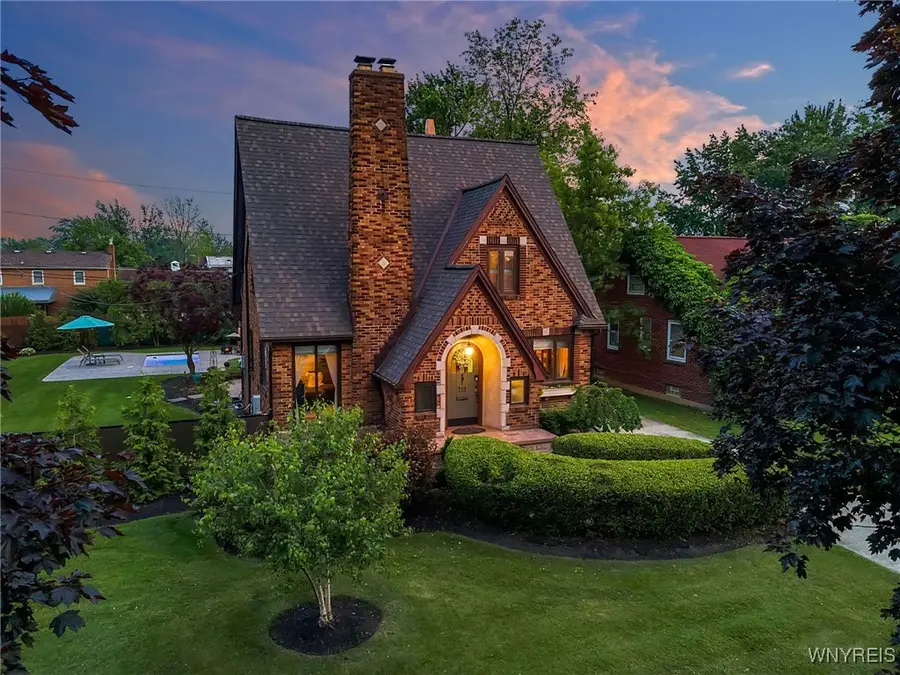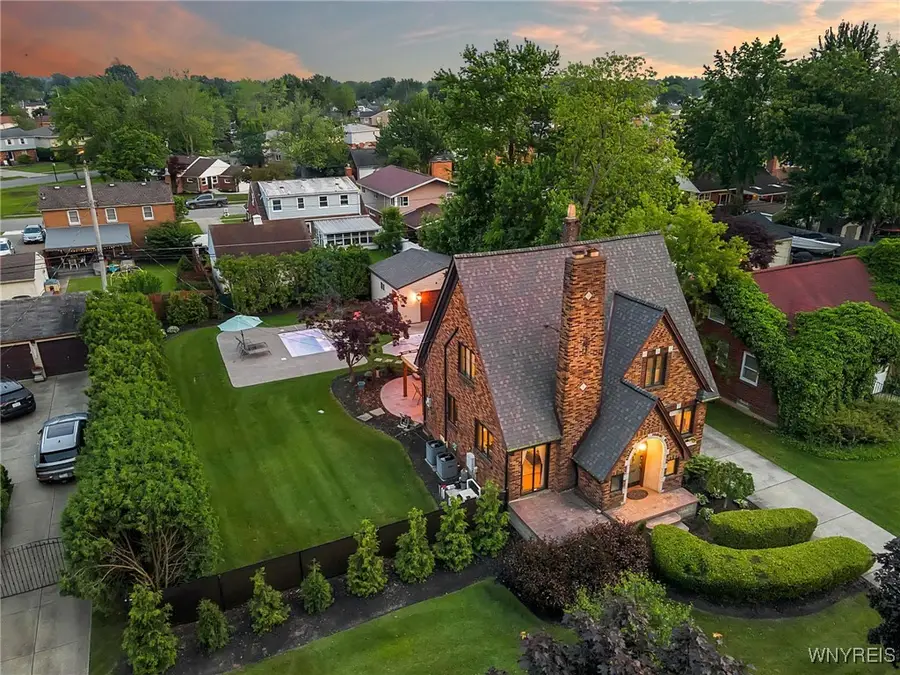715 Woodland Drive, Buffalo, NY 14223
Local realty services provided by:HUNT Real Estate ERA



715 Woodland Drive,Buffalo, NY 14223
$369,000
- 3 Beds
- 2 Baths
- 1,688 sq. ft.
- Single family
- Pending
Listed by:
- erin o'connellhunt real estate corporation
MLS#:B1615073
Source:NY_GENRIS
Price summary
- Price:$369,000
- Price per sq. ft.:$218.6
About this home
Gorgeous 2 Story Brick Charmer in the Curtis Park neighborhood! From Top to Bottom, Inside & Out; This Home truly has it all! Upon entering you are greeted by a quaint 1930’s foyer w/ arched front door & bright Living Room highlighting a gas Fireplace & beautiful refinished hw flooring w/ inlay. The beauty continues throughout the Formal Dining room with a decorative plaster archway, coved ceiling & medallion. Adorable modern Kitchen with soft close cabinetry, granite countertops, porcelain tiled flooring & new appliances. Convenient First floor sizable Bedroom & 1/2 Bath. The Second story features Two more Bedrooms with deep closets, refinished hw flooring & New Full Bath. Full Dry Finished Basement 22’ & updated mechanics; a/c 22’, hwt 24’, sump w/ water back up 22’ & Full Tear-off Roof 21’. Step outside to the Spectacular Outdoor Oasis - This private fully fenced oversized lot is a dream! Featuring a New Heated In-ground Salt Water Pool 23’, Stamped Concrete Patio w/ pergola & scenic yard space. Curb appeal galore; professionally landscaped, sprinkler system & concrete driveway w/ 2.5 car garage. Convenient location; minutes to shops, restaurants & the thru-way. Truly a show stopping property in the Town!
Contact an agent
Home facts
- Year built:1938
- Listing Id #:B1615073
- Added:59 day(s) ago
- Updated:August 14, 2025 at 07:26 AM
Rooms and interior
- Bedrooms:3
- Total bathrooms:2
- Full bathrooms:1
- Half bathrooms:1
- Living area:1,688 sq. ft.
Heating and cooling
- Cooling:Central Air, Zoned
- Heating:Baseboard, Forced Air, Gas, Zoned
Structure and exterior
- Roof:Asphalt, Shingle
- Year built:1938
- Building area:1,688 sq. ft.
- Lot area:0.24 Acres
Utilities
- Water:Connected, Public, Water Connected
- Sewer:Connected, Sewer Connected
Finances and disclosures
- Price:$369,000
- Price per sq. ft.:$218.6
- Tax amount:$7,255
New listings near 715 Woodland Drive
- New
 $289,900Active3 beds 1 baths1,296 sq. ft.
$289,900Active3 beds 1 baths1,296 sq. ft.30 Nassau Lane, Buffalo, NY 14225
MLS# B1630690Listed by: WNY METRO ROBERTS REALTY - New
 Listed by ERA$279,900Active6 beds 4 baths3,600 sq. ft.
Listed by ERA$279,900Active6 beds 4 baths3,600 sq. ft.2065 S Park Avenue, Buffalo, NY 14220
MLS# B1630705Listed by: HUNT REAL ESTATE CORPORATION - New
 $289,900Active3 beds 1 baths1,388 sq. ft.
$289,900Active3 beds 1 baths1,388 sq. ft.77 Yvette Drive, Buffalo, NY 14227
MLS# R1630644Listed by: DEZ REALTY LLC - New
 $207,000Active4 beds 2 baths2,085 sq. ft.
$207,000Active4 beds 2 baths2,085 sq. ft.247 Columbus Avenue, Buffalo, NY 14220
MLS# B1627435Listed by: TOWNE HOUSING REAL ESTATE - New
 $179,900Active6 beds 2 baths2,332 sq. ft.
$179,900Active6 beds 2 baths2,332 sq. ft.219 Stevenson Street, Buffalo, NY 14210
MLS# B1627438Listed by: TOWNE HOUSING REAL ESTATE - New
 $134,000Active6 beds 2 baths2,492 sq. ft.
$134,000Active6 beds 2 baths2,492 sq. ft.43 Fillmore Avenue, Buffalo, NY 14210
MLS# B1629301Listed by: GURNEY BECKER & BOURNE - New
 Listed by ERA$139,900Active2 beds 1 baths814 sq. ft.
Listed by ERA$139,900Active2 beds 1 baths814 sq. ft.1158 Indian Church Road, Buffalo, NY 14224
MLS# B1629571Listed by: HUNT REAL ESTATE CORPORATION - Open Sun, 11am to 1pmNew
 Listed by ERA$675,000Active2 beds 3 baths2,172 sq. ft.
Listed by ERA$675,000Active2 beds 3 baths2,172 sq. ft.51 Hampton Hill Drive, Buffalo, NY 14221
MLS# B1629684Listed by: HUNT REAL ESTATE CORPORATION - New
 $97,500Active3 beds 1 baths1,270 sq. ft.
$97,500Active3 beds 1 baths1,270 sq. ft.513 High Street, Buffalo, NY 14211
MLS# B1629926Listed by: PIONEER STAR REAL ESTATE INC. - Open Sun, 1 to 3pmNew
 Listed by ERA$219,900Active4 beds 2 baths1,296 sq. ft.
Listed by ERA$219,900Active4 beds 2 baths1,296 sq. ft.66 Kent Avenue, Buffalo, NY 14219
MLS# B1630025Listed by: HUNT REAL ESTATE CORPORATION
