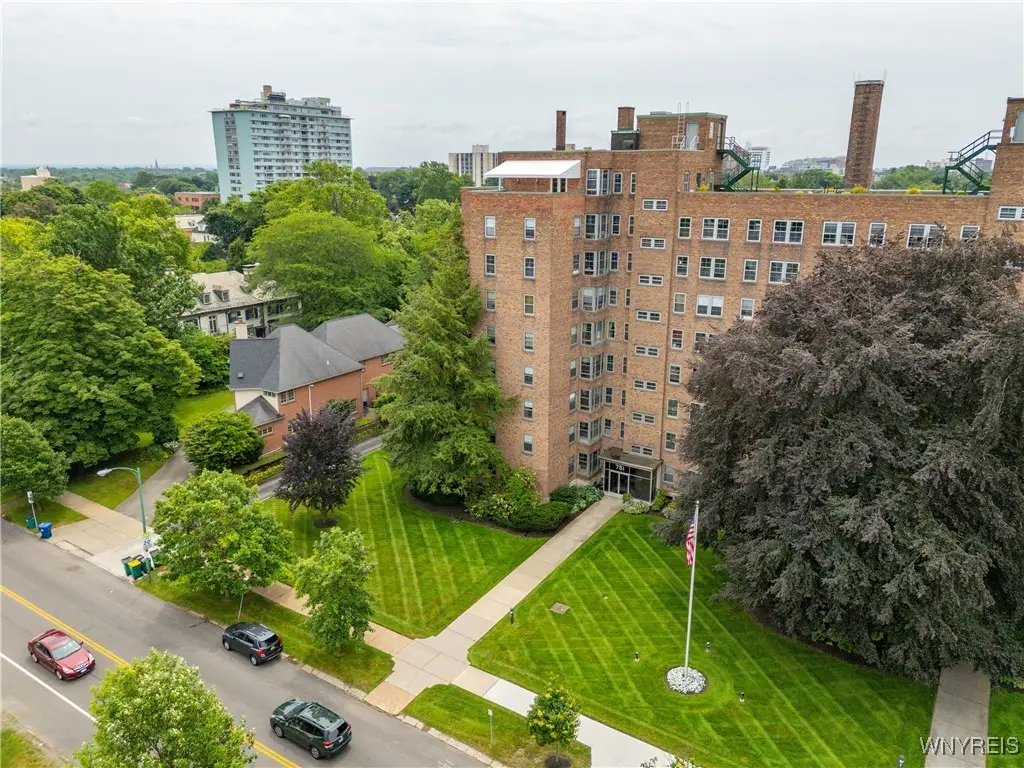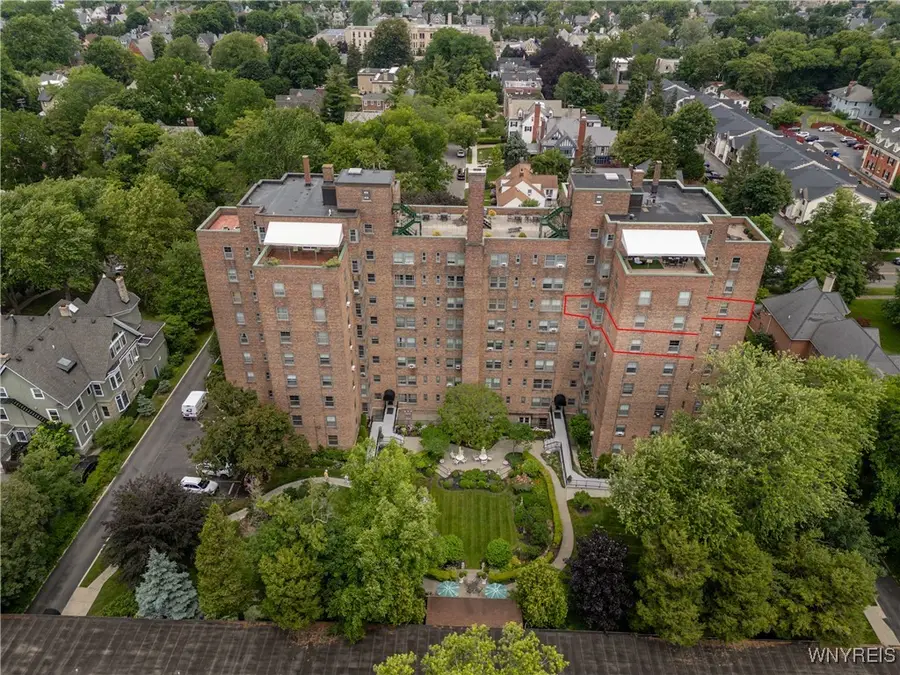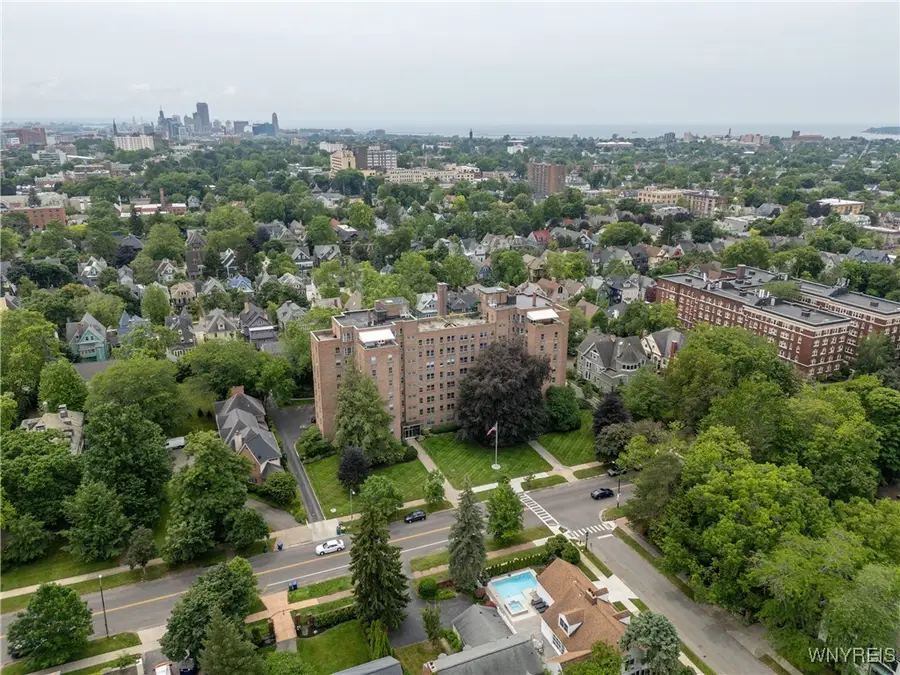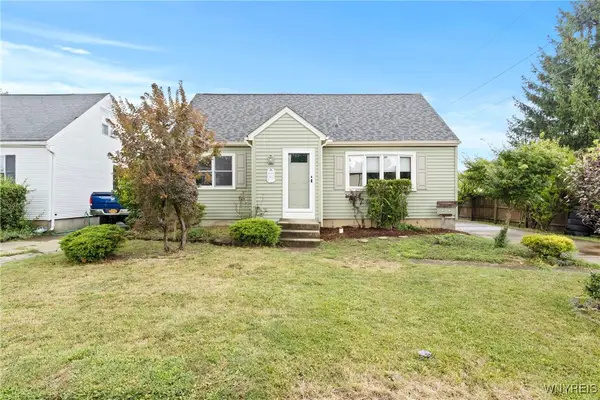751 W Ferry #7CD, Buffalo, NY 14222
Local realty services provided by:ERA Team VP Real Estate



Listed by:edward j mcdermid lll
Office:gurney becker & bourne
MLS#:B1619548
Source:NY_GENRIS
Price summary
- Price:$345,000
- Price per sq. ft.:$284.18
- Monthly HOA dues:$1,742
About this home
751 W Ferry St, known as Tudor Plaza is one of Buffalo's great post war, co-op buildings offering exceptional city living, situated in the heart of Buffalo’s Elmwood Village, steps from shops, restaurants, parks, and the city’s vibrant cultural institutions. Unit 7CD is 1214 s/f with 2 bedrooms and 2 full bath offering great views of the city. Inside, you'll find an expansive layout with generous storage, custom built-ins and hardwood floors throughout. The large living and dining spaces are ideal for both everyday living and entertaining. The well-appointed kitchen features ample cabinetry and counter space as well as pantry and closet space. The Primary bedroom offers an en-suite and walk in closet, while Bedrm 2 has a spacious closet and built in shelving and the second full bath just in the hallway. The entire unit is flush with natural light from the large windows and southern exposure offering great views of the courtyard and the city beyond.
Enjoy the comfort and convenience of a secure building with on-site management, and beautiful common areas including a lush courtyard garden and shared roof top patio where owners can enjoy peaceful settings and spectacular views.
Contact an agent
Home facts
- Year built:1948
- Listing Id #:B1619548
- Added:37 day(s) ago
- Updated:August 18, 2025 at 03:28 PM
Rooms and interior
- Bedrooms:2
- Total bathrooms:2
- Full bathrooms:2
- Living area:1,214 sq. ft.
Heating and cooling
- Cooling:Window Units
- Heating:Baseboard, Gas, Radiant
Structure and exterior
- Year built:1948
- Building area:1,214 sq. ft.
Utilities
- Water:Connected, Public, Water Connected
- Sewer:Connected, Sewer Connected
Finances and disclosures
- Price:$345,000
- Price per sq. ft.:$284.18
- Tax amount:$3
New listings near 751 W Ferry #7CD
- New
 $299,900Active5 beds 2 baths1,808 sq. ft.
$299,900Active5 beds 2 baths1,808 sq. ft.110 Chateau Terrace, Buffalo, NY 14226
MLS# B1630960Listed by: CENTURY 21 NORTH EAST - New
 Listed by ERA$149,900Active5 beds 2 baths1,649 sq. ft.
Listed by ERA$149,900Active5 beds 2 baths1,649 sq. ft.1219 Walden Avenue, Buffalo, NY 14211
MLS# B1631404Listed by: HUNT REAL ESTATE CORPORATION - New
 Listed by ERA$199,900Active4 beds 1 baths1,794 sq. ft.
Listed by ERA$199,900Active4 beds 1 baths1,794 sq. ft.547 Highgate Avenue, Buffalo, NY 14215
MLS# B1631405Listed by: HUNT REAL ESTATE CORPORATION - New
 $229,900Active3 beds 1 baths1,303 sq. ft.
$229,900Active3 beds 1 baths1,303 sq. ft.113 Rondelay Drive, Buffalo, NY 14227
MLS# B1631414Listed by: EXP REALTY - New
 Listed by ERA$259,900Active6 beds 4 baths2,040 sq. ft.
Listed by ERA$259,900Active6 beds 4 baths2,040 sq. ft.34 Viola Drive, Buffalo, NY 14227
MLS# B1631455Listed by: HUNT REAL ESTATE CORPORATION - New
 $175,000Active3 beds 1 baths1,336 sq. ft.
$175,000Active3 beds 1 baths1,336 sq. ft.3040 Lyth Road, Buffalo, NY 14218
MLS# B1631216Listed by: KELLER WILLIAMS REALTY WNY - New
 $129,900Active3 beds 1 baths961 sq. ft.
$129,900Active3 beds 1 baths961 sq. ft.15 Richlawn Avenue, Buffalo, NY 14215
MLS# B1631293Listed by: WNY METRO ROBERTS REALTY - New
 $279,900Active3 beds 2 baths1,319 sq. ft.
$279,900Active3 beds 2 baths1,319 sq. ft.168 Leocrest Court, Buffalo, NY 14224
MLS# B1631333Listed by: KELLER WILLIAMS REALTY LANCASTER - New
 $229,000Active2 beds 2 baths1,006 sq. ft.
$229,000Active2 beds 2 baths1,006 sq. ft.30 Georgian Lane #B, Buffalo, NY 14221
MLS# B1631027Listed by: SEROTA REAL ESTATE LLC - Open Sat, 11am to 1pmNew
 $399,900Active3 beds 2 baths2,016 sq. ft.
$399,900Active3 beds 2 baths2,016 sq. ft.4630 Boncrest Drive E, Buffalo, NY 14221
MLS# B1631154Listed by: WNYBYOWNER.COM
