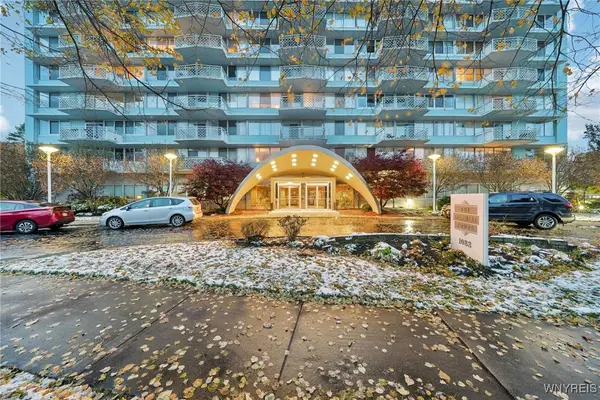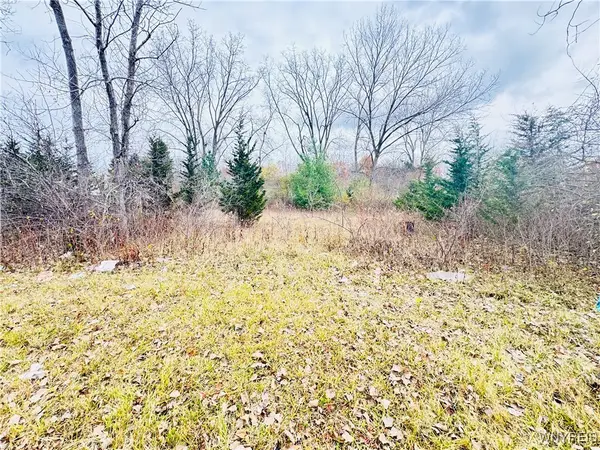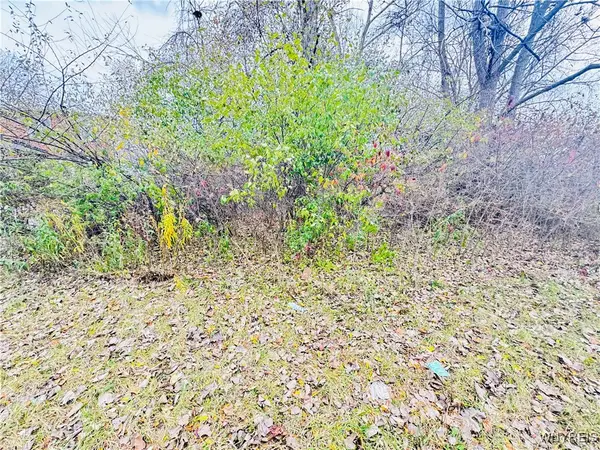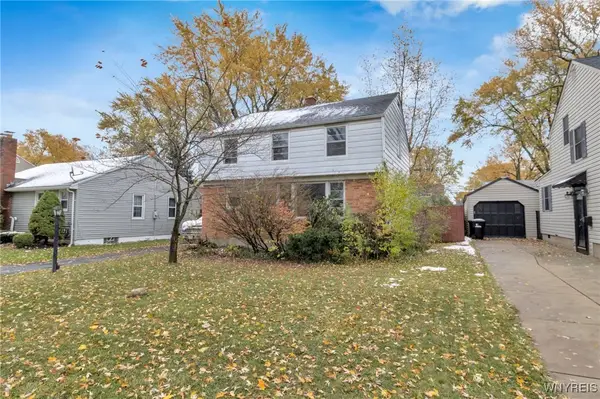77 Bentham Parkway, Buffalo, NY 14226
Local realty services provided by:HUNT Real Estate ERA
77 Bentham Parkway,Buffalo, NY 14226
$549,900
- 4 Beds
- 3 Baths
- 2,544 sq. ft.
- Single family
- Pending
Listed by: gerald m strobel
Office: mj peterson real estate inc.
MLS#:B1640560
Source:NY_GENRIS
Price summary
- Price:$549,900
- Price per sq. ft.:$216.16
About this home
Welcome to beautiful Bentham Parkway with its wonderful parklike median and stately homes. This 2,500 plus square foot brick home features four bedrooms, 2.5 bathrooms and it retains its vintage charm in so many ways. The coffered front door leads to the vestibule and into the generous foyer. The huge bright living room has hardwood floors, a wonderful fireplace flanked by period built in cabinetry and leads to the three-season porch. The generously sized dining room has hardwood floors and plenty of space for all of your entertainment needs. The kitchen has a retro vibe and features an abundance of storage in addition to an eating area. There is a half bath and access to the full basement and attached two car garage on the first floor. The second floor features four generously sized bedrooms each with huge closets seldom found in homes of this era. The primary bedroom features an ensuite bathroom and walk in closet. There is another full bathroom on the second floor and both bathrooms feature wonderful retro tile work. The second floor porch is the perfect spot to enjoy morning coffee. There is a full walk up attic, central air conditioning, a lovely yard and a private “secret garden” on the east side of the house. Smallwood school. Taxes stated are from municipal website. Showings begin Monday September 29, 2025 – negotiations begin Tuesday October 7, 2025 (5PM)
Contact an agent
Home facts
- Year built:1939
- Listing ID #:B1640560
- Added:51 day(s) ago
- Updated:November 15, 2025 at 09:07 AM
Rooms and interior
- Bedrooms:4
- Total bathrooms:3
- Full bathrooms:2
- Half bathrooms:1
- Living area:2,544 sq. ft.
Heating and cooling
- Cooling:Central Air
- Heating:Forced Air, Gas
Structure and exterior
- Roof:Slate, Tile
- Year built:1939
- Building area:2,544 sq. ft.
- Lot area:0.29 Acres
Schools
- High school:Amherst Central High
- Middle school:Amherst Middle
- Elementary school:Smallwood Drive
Utilities
- Water:Connected, Public, Water Connected
- Sewer:Connected, Sewer Connected
Finances and disclosures
- Price:$549,900
- Price per sq. ft.:$216.16
- Tax amount:$10,445
New listings near 77 Bentham Parkway
 $975,000Pending4 beds 4 baths2,774 sq. ft.
$975,000Pending4 beds 4 baths2,774 sq. ft.5121 Anfield Road, Buffalo, NY 14221
MLS# B1647912Listed by: REALTY ONE GROUP EMPOWER- New
 $359,900Active2 beds 2 baths1,043 sq. ft.
$359,900Active2 beds 2 baths1,043 sq. ft.1088 Delaware Avenue #9A, Buffalo, NY 14209
MLS# B1650139Listed by: TOWNE HOUSING REAL ESTATE - New
 $149,900Active3 beds 2 baths1,152 sq. ft.
$149,900Active3 beds 2 baths1,152 sq. ft.282 Hampton Parkway, Buffalo, NY 14217
MLS# B1651056Listed by: KELLER WILLIAMS REALTY WNY - New
 $58,000Active0.19 Acres
$58,000Active0.19 Acres52 Fairgreen Drive, Buffalo, NY 14228
MLS# B1651020Listed by: EXP REALTY - New
 $58,000Active0.19 Acres
$58,000Active0.19 Acres64 Fairgreen Drive, Buffalo, NY 14228
MLS# B1651026Listed by: EXP REALTY - New
 $58,000Active0.19 Acres
$58,000Active0.19 Acres40 Fairgreen Drive, Buffalo, NY 14228
MLS# B1651035Listed by: EXP REALTY - New
 $58,000Active0.19 Acres
$58,000Active0.19 Acres46 Fairgreen Drive, Buffalo, NY 14228
MLS# B1651042Listed by: EXP REALTY - New
 Listed by ERA$219,900Active5 beds 2 baths1,426 sq. ft.
Listed by ERA$219,900Active5 beds 2 baths1,426 sq. ft.31 Chadduck Avenue, Buffalo, NY 14207
MLS# B1651043Listed by: HUNT REAL ESTATE CORPORATION - New
 $385,000Active4 beds 2 baths2,190 sq. ft.
$385,000Active4 beds 2 baths2,190 sq. ft.30 Eagle Street, Buffalo, NY 14221
MLS# B1648618Listed by: CATHLEEN E. YOUNG - New
 $104,900Active3 beds 1 baths1,170 sq. ft.
$104,900Active3 beds 1 baths1,170 sq. ft.121 Willow Breeze Road, Buffalo, NY 14223
MLS# B1650130Listed by: MJ PETERSON REAL ESTATE INC.
