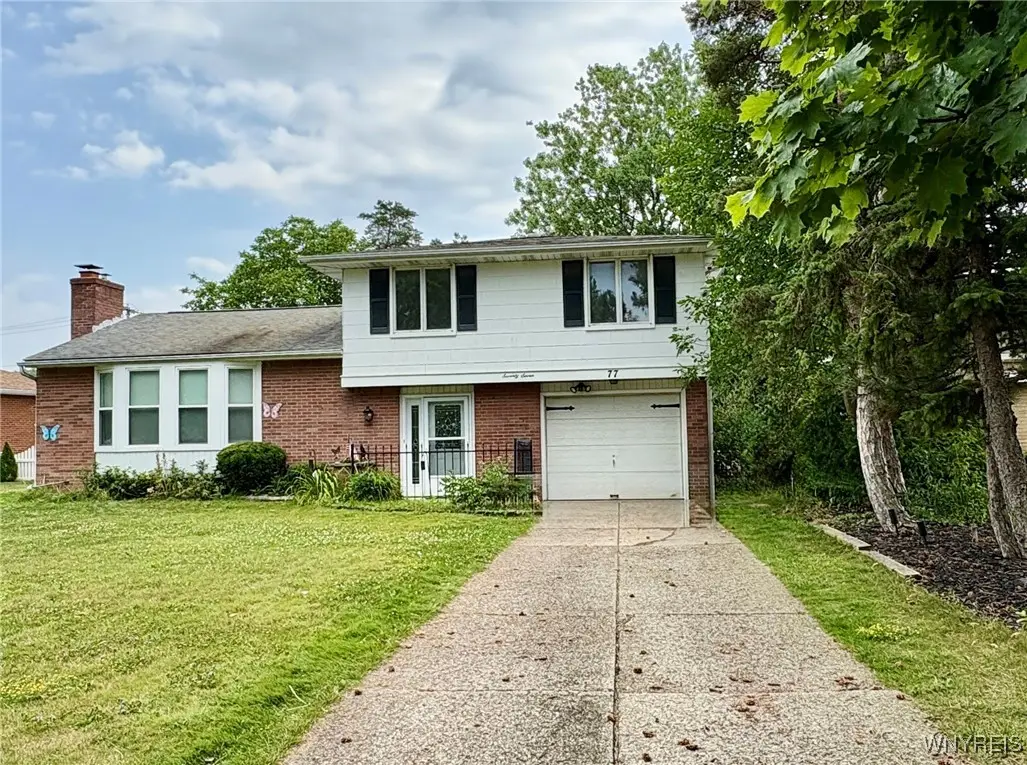77 Monarch Drive, Buffalo, NY 14226
Local realty services provided by:ERA Team VP Real Estate



77 Monarch Drive,Buffalo, NY 14226
$269,900
- 3 Beds
- 2 Baths
- 1,416 sq. ft.
- Single family
- Pending
Listed by:nancy m barry
Office:howard hanna wny inc.
MLS#:B1622364
Source:NY_GENRIS
Price summary
- Price:$269,900
- Price per sq. ft.:$190.61
About this home
Amherst 3 bedroom, 1 1/2 bath split level with one car attached garage on a fully fenced yard. Gracious Living room offers cathedral ceilings and plenty of sunlight that streams through the curved windows. The focal point is the wood burning fireplace. Hardwood floors run into the formal dining room. Updated kitchen has granite counters and ceramic floors. Dishwasher, microwave, gas stove and refrigerator will stay! Three bedrooms also have hardwood floors. Roomy bathroom with double sinks, granite counters, ceramic floors and ceramic tile bath surround with accent tiles. More room to entertain in the family room with ceramic floors and convenient half bath. This leads to the rear yard and patio through the sliding glass doors. Lots of closet space throughout the entire house. Updates: Basement glass block windows 2023. AC & Furnace 5/2021. Hot water tank 12/2017. Bathrooms & kitchen remodeled 2014. Garage door opener 7/2025. Play set can stay. Delayed negotiations. Offers due Monday, July 21 at 2pm
Contact an agent
Home facts
- Year built:1962
- Listing Id #:B1622364
- Added:29 day(s) ago
- Updated:August 14, 2025 at 07:26 AM
Rooms and interior
- Bedrooms:3
- Total bathrooms:2
- Full bathrooms:1
- Half bathrooms:1
- Living area:1,416 sq. ft.
Heating and cooling
- Cooling:Central Air
- Heating:Forced Air, Gas
Structure and exterior
- Roof:Asphalt
- Year built:1962
- Building area:1,416 sq. ft.
- Lot area:0.18 Acres
Schools
- High school:Sweet Home Senior High
- Middle school:Sweet Home Middle
Utilities
- Water:Connected, Public, Water Connected
- Sewer:Connected, Sewer Connected
Finances and disclosures
- Price:$269,900
- Price per sq. ft.:$190.61
- Tax amount:$5,729
New listings near 77 Monarch Drive
- New
 $289,900Active3 beds 1 baths1,296 sq. ft.
$289,900Active3 beds 1 baths1,296 sq. ft.30 Nassau Lane, Buffalo, NY 14225
MLS# B1630690Listed by: WNY METRO ROBERTS REALTY - New
 Listed by ERA$279,900Active6 beds 4 baths3,600 sq. ft.
Listed by ERA$279,900Active6 beds 4 baths3,600 sq. ft.2065 S Park Avenue, Buffalo, NY 14220
MLS# B1630705Listed by: HUNT REAL ESTATE CORPORATION - New
 $289,900Active3 beds 1 baths1,388 sq. ft.
$289,900Active3 beds 1 baths1,388 sq. ft.77 Yvette Drive, Buffalo, NY 14227
MLS# R1630644Listed by: DEZ REALTY LLC - New
 $207,000Active4 beds 2 baths2,085 sq. ft.
$207,000Active4 beds 2 baths2,085 sq. ft.247 Columbus Avenue, Buffalo, NY 14220
MLS# B1627435Listed by: TOWNE HOUSING REAL ESTATE - New
 $179,900Active6 beds 2 baths2,332 sq. ft.
$179,900Active6 beds 2 baths2,332 sq. ft.219 Stevenson Street, Buffalo, NY 14210
MLS# B1627438Listed by: TOWNE HOUSING REAL ESTATE - New
 $134,000Active6 beds 2 baths2,492 sq. ft.
$134,000Active6 beds 2 baths2,492 sq. ft.43 Fillmore Avenue, Buffalo, NY 14210
MLS# B1629301Listed by: GURNEY BECKER & BOURNE - New
 Listed by ERA$139,900Active2 beds 1 baths814 sq. ft.
Listed by ERA$139,900Active2 beds 1 baths814 sq. ft.1158 Indian Church Road, Buffalo, NY 14224
MLS# B1629571Listed by: HUNT REAL ESTATE CORPORATION - Open Sun, 11am to 1pmNew
 Listed by ERA$675,000Active2 beds 3 baths2,172 sq. ft.
Listed by ERA$675,000Active2 beds 3 baths2,172 sq. ft.51 Hampton Hill Drive, Buffalo, NY 14221
MLS# B1629684Listed by: HUNT REAL ESTATE CORPORATION - New
 $97,500Active3 beds 1 baths1,270 sq. ft.
$97,500Active3 beds 1 baths1,270 sq. ft.513 High Street, Buffalo, NY 14211
MLS# B1629926Listed by: PIONEER STAR REAL ESTATE INC. - Open Sun, 1 to 3pmNew
 Listed by ERA$219,900Active4 beds 2 baths1,296 sq. ft.
Listed by ERA$219,900Active4 beds 2 baths1,296 sq. ft.66 Kent Avenue, Buffalo, NY 14219
MLS# B1630025Listed by: HUNT REAL ESTATE CORPORATION
