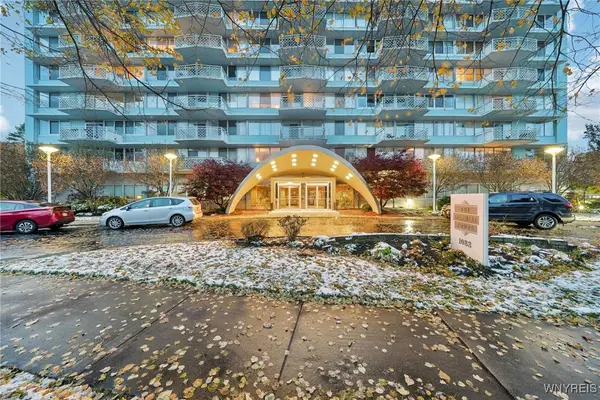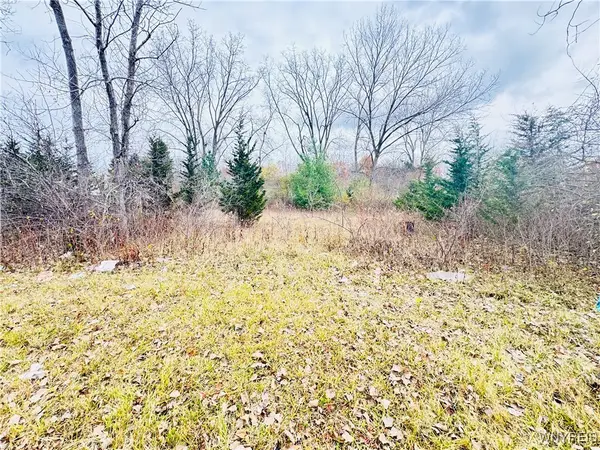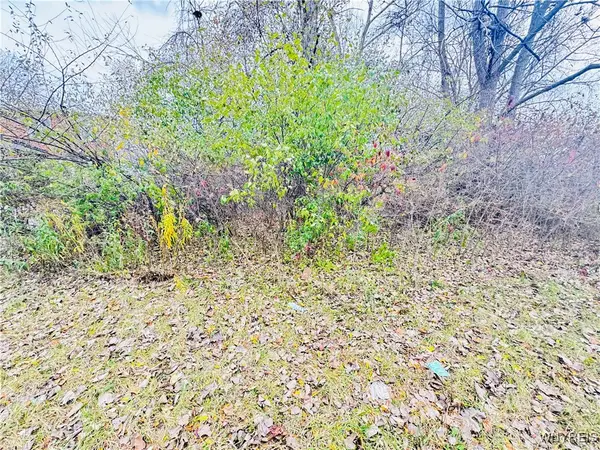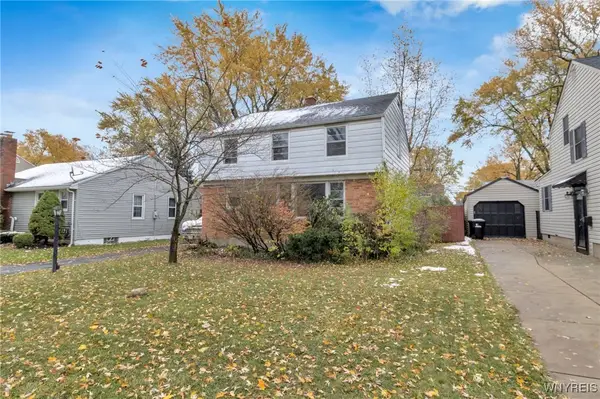81 Carla Lane, Buffalo, NY 14224
Local realty services provided by:HUNT Real Estate ERA
81 Carla Lane,Buffalo, NY 14224
$299,900
- 3 Beds
- 3 Baths
- 1,618 sq. ft.
- Townhouse
- Pending
Listed by:
- Melissa Tropp(716) 479 - 4992HUNT Real Estate ERA
MLS#:B1636783
Source:NY_GENRIS
Price summary
- Price:$299,900
- Price per sq. ft.:$185.35
About this home
Welcome to this delightfully updated three bedroom, two full and one half bath townhome (with no HOA fees!) in the desirable Orchard Park school system with West Seneca taxes! Exuding a sense of pride in ownership, this thoughtfully maintained home offers the perfect blend of comfort, easy living, and upgrades! The charming brick exterior welcomes you into the large living room highlighted by custom built in shelves, recessed lighting and an open sightline to the backyard. Updated engineered hardwood flooring seamlessly flows throughout the entire first floor. The gorgeous kitchen features painted white cabinets, custom tile backsplash, granite counters, an island and sparkling stainless steel appliances (all included!). Convenient first floor laundry and storage is located as you enter into the home from the attached garage. Upstairs, the expansive primary suite includes a nice walk in closet and an attached full bath with tub and linen closet. All three bedrooms are freshly painted, have newly installed ceiling lights and plenty of closet space. Enjoy time outside in the private, fully fenced in backyard on the patio covered by the custom awning. Take comfort in knowing that the basement is clean and dry and almost begging to be finished into the perfect office space or work out room! Buy with confidence knowing that the roof is very young, the HE furnace and central air conditioning are around 10 years young and the exterior is practically maintenance free! Open Houses Wednesday 9/24 5-7pm and Saturday 9/27 1-3pm. Offers, if any, will be reviewed on Monday 9/29 at 11AM.
Contact an agent
Home facts
- Year built:1999
- Listing ID #:B1636783
- Added:53 day(s) ago
- Updated:November 15, 2025 at 09:06 AM
Rooms and interior
- Bedrooms:3
- Total bathrooms:3
- Full bathrooms:2
- Half bathrooms:1
- Living area:1,618 sq. ft.
Heating and cooling
- Cooling:Central Air
- Heating:Forced Air, Gas
Structure and exterior
- Roof:Asphalt, Shingle
- Year built:1999
- Building area:1,618 sq. ft.
- Lot area:0.12 Acres
Schools
- High school:Orchard Park High
- Middle school:Orchard Park Middle
- Elementary school:Eggert Road Elementary
Utilities
- Water:Connected, Public, Water Connected
- Sewer:Connected, Sewer Connected
Finances and disclosures
- Price:$299,900
- Price per sq. ft.:$185.35
- Tax amount:$6,659
New listings near 81 Carla Lane
 $975,000Pending4 beds 4 baths2,774 sq. ft.
$975,000Pending4 beds 4 baths2,774 sq. ft.5121 Anfield Road, Buffalo, NY 14221
MLS# B1647912Listed by: REALTY ONE GROUP EMPOWER- New
 $359,900Active2 beds 2 baths1,043 sq. ft.
$359,900Active2 beds 2 baths1,043 sq. ft.1088 Delaware Avenue #9A, Buffalo, NY 14209
MLS# B1650139Listed by: TOWNE HOUSING REAL ESTATE - New
 $149,900Active3 beds 2 baths1,152 sq. ft.
$149,900Active3 beds 2 baths1,152 sq. ft.282 Hampton Parkway, Buffalo, NY 14217
MLS# B1651056Listed by: KELLER WILLIAMS REALTY WNY - New
 $58,000Active0.19 Acres
$58,000Active0.19 Acres52 Fairgreen Drive, Buffalo, NY 14228
MLS# B1651020Listed by: EXP REALTY - New
 $58,000Active0.19 Acres
$58,000Active0.19 Acres64 Fairgreen Drive, Buffalo, NY 14228
MLS# B1651026Listed by: EXP REALTY - New
 $58,000Active0.19 Acres
$58,000Active0.19 Acres40 Fairgreen Drive, Buffalo, NY 14228
MLS# B1651035Listed by: EXP REALTY - New
 $58,000Active0.19 Acres
$58,000Active0.19 Acres46 Fairgreen Drive, Buffalo, NY 14228
MLS# B1651042Listed by: EXP REALTY - New
 Listed by ERA$219,900Active5 beds 2 baths1,426 sq. ft.
Listed by ERA$219,900Active5 beds 2 baths1,426 sq. ft.31 Chadduck Avenue, Buffalo, NY 14207
MLS# B1651043Listed by: HUNT REAL ESTATE CORPORATION - New
 $385,000Active4 beds 2 baths2,190 sq. ft.
$385,000Active4 beds 2 baths2,190 sq. ft.30 Eagle Street, Buffalo, NY 14221
MLS# B1648618Listed by: CATHLEEN E. YOUNG - New
 $104,900Active3 beds 1 baths1,170 sq. ft.
$104,900Active3 beds 1 baths1,170 sq. ft.121 Willow Breeze Road, Buffalo, NY 14223
MLS# B1650130Listed by: MJ PETERSON REAL ESTATE INC.
