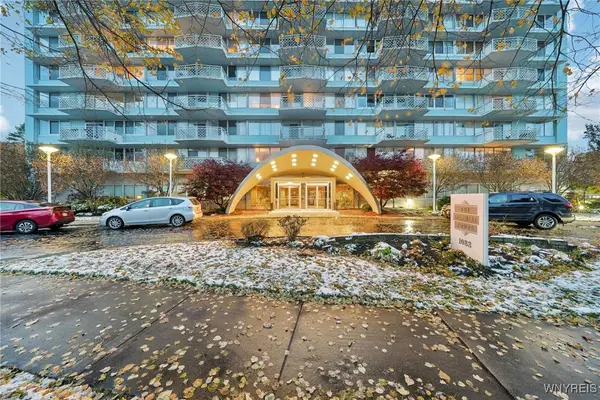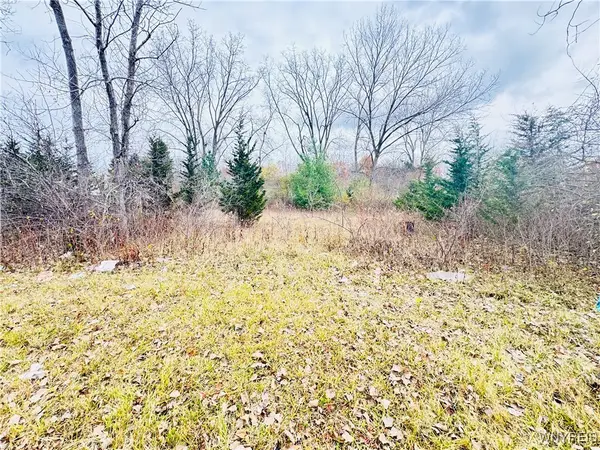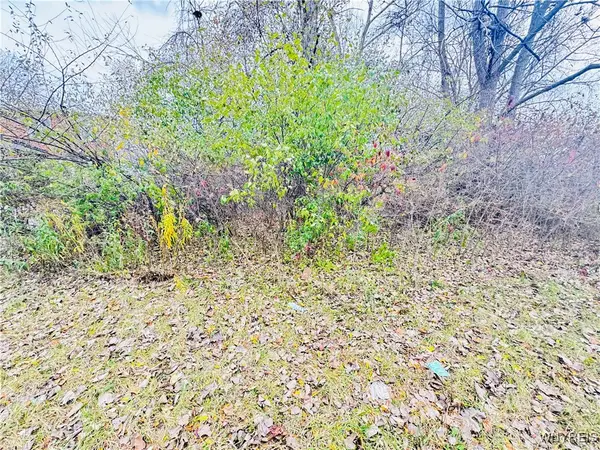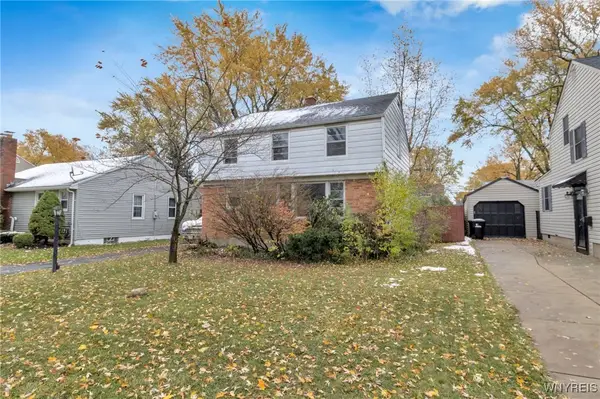8153 Golden Oak Circle, Buffalo, NY 14221
Local realty services provided by:HUNT Real Estate ERA
Listed by: lori a adams
Office: exp realty
MLS#:B1639190
Source:NY_GENRIS
Price summary
- Price:$899,000
- Price per sq. ft.:$262.25
About this home
Welcome to 8153 Golden Oak Circle, an exceptional Palumbo built home in the prestigious Loch Lea subdivision—one of Williamsville’s most sought-after neighborhoods, celebrated for its top-rated Williamsville schools and desirable location. Situated on a beautifully landscaped lot, this residence offers a perfect blend of elegance, comfort, and modern updates.
A double-wide concrete driveway leads to the inviting entry, where a dramatic two-story foyer with a curved staircase sets the tone. Inside, gleaming hardwood floors and rich trim flow throughout the open floor plan. The remodeled chef’s kitchen features custom cherry cabinetry, quartz countertops, a walk-in pantry, double ovens, and a two-year-old refrigerator, opening to the spacious eat-in area and family room—ideal for entertaining. A formal dining room and office add functionality and sophistication. The first-floor laundry provides everyday convenience.
Upstairs, the luxurious primary suite boasts a remodeled bath, while additional bedrooms offer comfort and flexibility. The lower level includes a finished rec room, perfect for hobbies or gatherings. Notable updates include an epoxy-coated garage floor, most windows replaced, forced air furnace with central air, glass block windows, and a 50-year GAF shingled roof for peace of mind.
Step outside to your private retreat: a covered Trex deck overlooking the in-ground pool, hot tub, and stamped-concrete patio within a fully fenced yard. Enjoy the community pond for fishing or kayaking.
This stunning property offers the rare combination of timeless craftsmanship, thoughtful updates, and a prime Williamsville location. Don’t miss the opportunity to make this prestigious address your own! Showings begin at the open house Sunday, September 21st from 1 pm to 3 pm. Offers are due Monday, September 29th at noon.
Contact an agent
Home facts
- Year built:1996
- Listing ID #:B1639190
- Added:56 day(s) ago
- Updated:November 15, 2025 at 09:07 AM
Rooms and interior
- Bedrooms:4
- Total bathrooms:3
- Full bathrooms:2
- Half bathrooms:1
- Living area:3,428 sq. ft.
Heating and cooling
- Cooling:Central Air
- Heating:Forced Air, Gas
Structure and exterior
- Roof:Asphalt
- Year built:1996
- Building area:3,428 sq. ft.
- Lot area:0.55 Acres
Schools
- High school:Williamsville East High
- Middle school:Transit Middle
- Elementary school:Country Parkway Elementary
Utilities
- Water:Connected, Public, Water Connected
- Sewer:Connected, Sewer Connected
Finances and disclosures
- Price:$899,000
- Price per sq. ft.:$262.25
- Tax amount:$13,772
New listings near 8153 Golden Oak Circle
- New
 $359,900Active2 beds 2 baths1,043 sq. ft.
$359,900Active2 beds 2 baths1,043 sq. ft.1088 Delaware Avenue #9A, Buffalo, NY 14209
MLS# B1650139Listed by: TOWNE HOUSING REAL ESTATE - New
 $149,900Active3 beds 2 baths1,152 sq. ft.
$149,900Active3 beds 2 baths1,152 sq. ft.282 Hampton Parkway, Buffalo, NY 14217
MLS# B1651056Listed by: KELLER WILLIAMS REALTY WNY - New
 $58,000Active0.19 Acres
$58,000Active0.19 Acres52 Fairgreen Drive, Buffalo, NY 14228
MLS# B1651020Listed by: EXP REALTY - New
 $58,000Active0.19 Acres
$58,000Active0.19 Acres64 Fairgreen Drive, Buffalo, NY 14228
MLS# B1651026Listed by: EXP REALTY - New
 $58,000Active0.19 Acres
$58,000Active0.19 Acres40 Fairgreen Drive, Buffalo, NY 14228
MLS# B1651035Listed by: EXP REALTY - New
 $58,000Active0.19 Acres
$58,000Active0.19 Acres46 Fairgreen Drive, Buffalo, NY 14228
MLS# B1651042Listed by: EXP REALTY - New
 Listed by ERA$219,900Active5 beds 2 baths1,426 sq. ft.
Listed by ERA$219,900Active5 beds 2 baths1,426 sq. ft.31 Chadduck Avenue, Buffalo, NY 14207
MLS# B1651043Listed by: HUNT REAL ESTATE CORPORATION - New
 $385,000Active4 beds 2 baths2,190 sq. ft.
$385,000Active4 beds 2 baths2,190 sq. ft.30 Eagle Street, Buffalo, NY 14221
MLS# B1648618Listed by: CATHLEEN E. YOUNG - New
 $104,900Active3 beds 1 baths1,170 sq. ft.
$104,900Active3 beds 1 baths1,170 sq. ft.121 Willow Breeze Road, Buffalo, NY 14223
MLS# B1650130Listed by: MJ PETERSON REAL ESTATE INC. - New
 $550,000Active10 beds 4 baths4,746 sq. ft.
$550,000Active10 beds 4 baths4,746 sq. ft.1094 Elmwood Avenue, Buffalo, NY 14222
MLS# B1650194Listed by: WNY METRO ROBERTS REALTY
