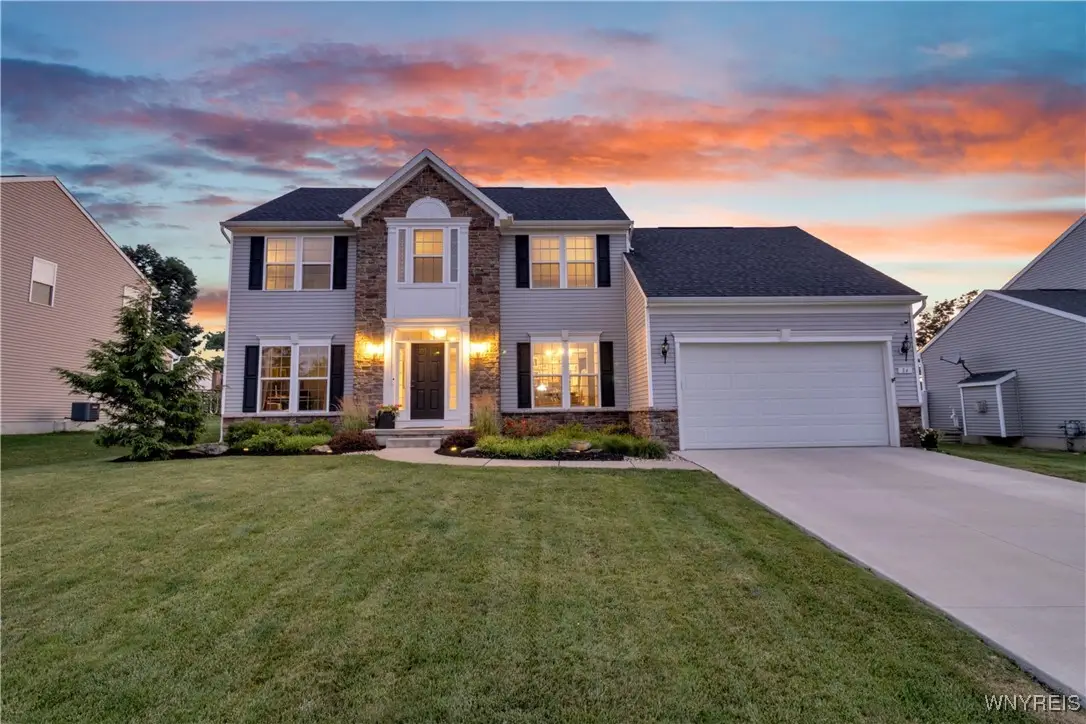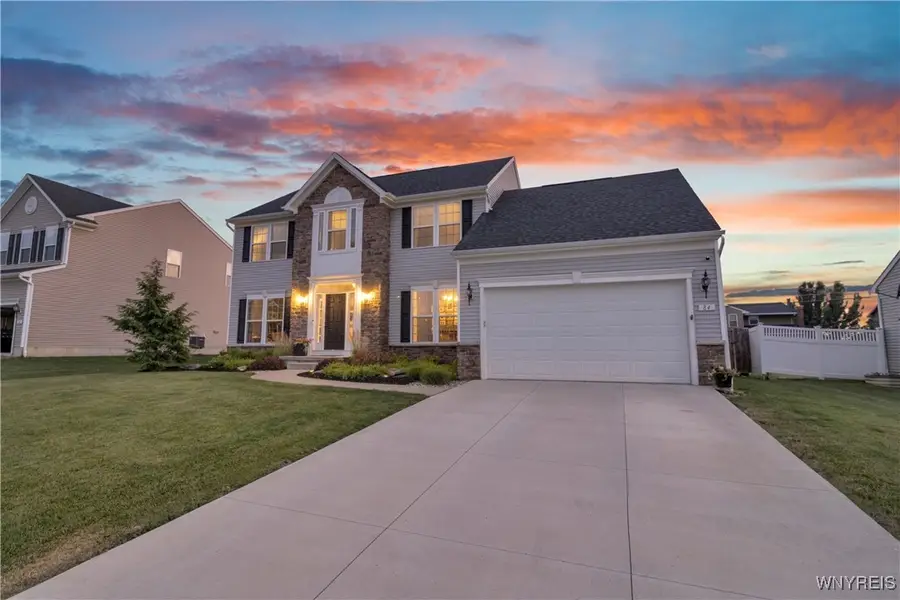84 John Alex Drive, Buffalo, NY 14224
Local realty services provided by:HUNT Real Estate ERA



84 John Alex Drive,Buffalo, NY 14224
$525,000
- 4 Beds
- 3 Baths
- 2,288 sq. ft.
- Single family
- Pending
Listed by:ryan paolini
Office:keller williams realty lancaster
MLS#:B1623072
Source:NY_GENRIS
Price summary
- Price:$525,000
- Price per sq. ft.:$229.46
About this home
Welcome Home to 84 John Alex Drive! This 4 Bedroom, 2.5 Bath Colonial in Orchard Park Schools has been meticulously maintained and is ready for its next owner. As you enter, a spacious floor plan with multiple living spaces, gleaming hardwood floors and plenty of natural light welcomes you. Entertain with ease in the granite eat-in kitchen with stainless steel appliances, an abundance of solid wood cabinetry, island, and a large walk-in butler pantry. The kitchen seamlessly transitions into a formal dining room and an inviting living room with a gas fireplace. A multi-purpose office space with french doors, half bathroom and mudroom with first floor laundry complete the main floor. Upstairs you will find four generously sized bedrooms along with the two full bathrooms. The main bedroom features a large closet and en-suite bathroom with a double vanity. The fully finished basement with a custom bar and egress window provides an amazing secondary living/entertaining space, along with plenty of dry storage. Outside is the attached 2-car garage and double wide concrete driveway. The fully fenced backyard is perfect for enjoying summer evenings, boasting a large double-tiered stamped concrete patio and fire pit. This home is conveniently located in Camelot Square and is only minutes to shopping, restaurants, parks and more! Private showings begin immediately, and all offers will be reviewed starting on Thursday, July 24th at 12:00pm. Open Houses on Saturday, July 19th and Sunday, July 20th from 1:00-3:00pm.
Contact an agent
Home facts
- Year built:2015
- Listing Id #:B1623072
- Added:28 day(s) ago
- Updated:August 14, 2025 at 07:26 AM
Rooms and interior
- Bedrooms:4
- Total bathrooms:3
- Full bathrooms:2
- Half bathrooms:1
- Living area:2,288 sq. ft.
Heating and cooling
- Cooling:Central Air
- Heating:Forced Air, Gas
Structure and exterior
- Roof:Asphalt, Shingle
- Year built:2015
- Building area:2,288 sq. ft.
- Lot area:0.24 Acres
Schools
- High school:Orchard Park High
- Middle school:Orchard Park Middle
- Elementary school:Windom Elementary
Utilities
- Water:Connected, Public, Water Connected
- Sewer:Connected, Sewer Connected
Finances and disclosures
- Price:$525,000
- Price per sq. ft.:$229.46
- Tax amount:$12,477
New listings near 84 John Alex Drive
- New
 $289,900Active3 beds 1 baths1,296 sq. ft.
$289,900Active3 beds 1 baths1,296 sq. ft.30 Nassau Lane, Buffalo, NY 14225
MLS# B1630690Listed by: WNY METRO ROBERTS REALTY - New
 Listed by ERA$279,900Active6 beds 4 baths3,600 sq. ft.
Listed by ERA$279,900Active6 beds 4 baths3,600 sq. ft.2065 S Park Avenue, Buffalo, NY 14220
MLS# B1630705Listed by: HUNT REAL ESTATE CORPORATION - New
 $289,900Active3 beds 1 baths1,388 sq. ft.
$289,900Active3 beds 1 baths1,388 sq. ft.77 Yvette Drive, Buffalo, NY 14227
MLS# R1630644Listed by: DEZ REALTY LLC - New
 $207,000Active4 beds 2 baths2,085 sq. ft.
$207,000Active4 beds 2 baths2,085 sq. ft.247 Columbus Avenue, Buffalo, NY 14220
MLS# B1627435Listed by: TOWNE HOUSING REAL ESTATE - New
 $179,900Active6 beds 2 baths2,332 sq. ft.
$179,900Active6 beds 2 baths2,332 sq. ft.219 Stevenson Street, Buffalo, NY 14210
MLS# B1627438Listed by: TOWNE HOUSING REAL ESTATE - New
 $134,000Active6 beds 2 baths2,492 sq. ft.
$134,000Active6 beds 2 baths2,492 sq. ft.43 Fillmore Avenue, Buffalo, NY 14210
MLS# B1629301Listed by: GURNEY BECKER & BOURNE - New
 Listed by ERA$139,900Active2 beds 1 baths814 sq. ft.
Listed by ERA$139,900Active2 beds 1 baths814 sq. ft.1158 Indian Church Road, Buffalo, NY 14224
MLS# B1629571Listed by: HUNT REAL ESTATE CORPORATION - Open Sun, 11am to 1pmNew
 Listed by ERA$675,000Active2 beds 3 baths2,172 sq. ft.
Listed by ERA$675,000Active2 beds 3 baths2,172 sq. ft.51 Hampton Hill Drive, Buffalo, NY 14221
MLS# B1629684Listed by: HUNT REAL ESTATE CORPORATION - New
 $97,500Active3 beds 1 baths1,270 sq. ft.
$97,500Active3 beds 1 baths1,270 sq. ft.513 High Street, Buffalo, NY 14211
MLS# B1629926Listed by: PIONEER STAR REAL ESTATE INC. - Open Sun, 1 to 3pmNew
 Listed by ERA$219,900Active4 beds 2 baths1,296 sq. ft.
Listed by ERA$219,900Active4 beds 2 baths1,296 sq. ft.66 Kent Avenue, Buffalo, NY 14219
MLS# B1630025Listed by: HUNT REAL ESTATE CORPORATION
