84 Pearce Drive, Buffalo, NY 14226
Local realty services provided by:HUNT Real Estate ERA
Listed by:
- kathy andersonhunt real estate corporation
MLS#:B1631416
Source:NY_GENRIS
Price summary
- Price:$299,900
- Price per sq. ft.:$209.14
About this home
New Listing! By appointment only. Mint condition 3 bedroom ranch / family room w gas fireplace and entry to screened in porch / large fenced in yard / refinished hardwood floors / Updated kitchen with brand new SS frig, stove, dishwasher 2025, solid surface counter tops, recess lighting, walk in pantry( could turn into 1st floor laundry) / New tear off roof on house & garage May 2025 /freshly painted interior / full house generator / 3 new exterior doors / New washer/dryer 2025/ Hot Water tank 2025/ poured foundation/ breakers/ 1.5 car garage w opener/extra parking spot for 2nd car/ Franks basement did exterior compliance drains per town. 1.5 baths and the room flow is great. Vinyl windows a plus and in the Smallwood - Amherst school district w park nearby too! See floor layout and survey. Lot is larger then most in neighborhood. We have Central Air!!!! Offer due date Aug 27th 3pm.
Appointments after 4pm weekdays and anytime this coming week end. This is five *****listing.
Contact an agent
Home facts
- Year built:1951
- Listing ID #:B1631416
- Added:36 day(s) ago
- Updated:September 07, 2025 at 07:20 AM
Rooms and interior
- Bedrooms:3
- Total bathrooms:2
- Full bathrooms:1
- Half bathrooms:1
- Living area:1,434 sq. ft.
Heating and cooling
- Cooling:Central Air
- Heating:Forced Air, Gas
Structure and exterior
- Roof:Asphalt
- Year built:1951
- Building area:1,434 sq. ft.
- Lot area:0.21 Acres
Schools
- High school:Amherst Central High
- Middle school:Amherst Middle
- Elementary school:Smallwood Drive
Utilities
- Water:Connected, Public, Water Connected
- Sewer:Connected, Sewer Connected
Finances and disclosures
- Price:$299,900
- Price per sq. ft.:$209.14
- Tax amount:$5,262
New listings near 84 Pearce Drive
- New
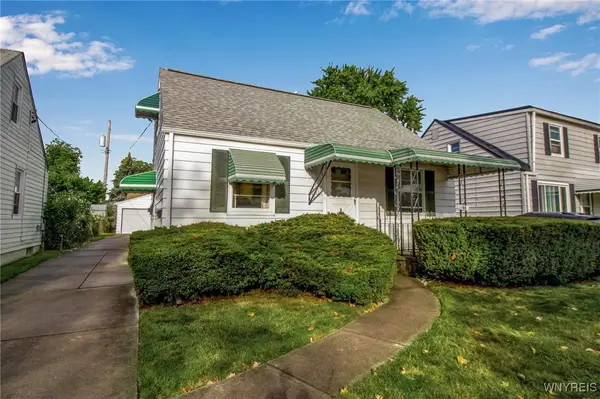 Listed by ERA$189,900Active4 beds 1 baths1,092 sq. ft.
Listed by ERA$189,900Active4 beds 1 baths1,092 sq. ft.148 Westland Parkway, Buffalo, NY 14225
MLS# B1639976Listed by: HUNT REAL ESTATE CORPORATION - New
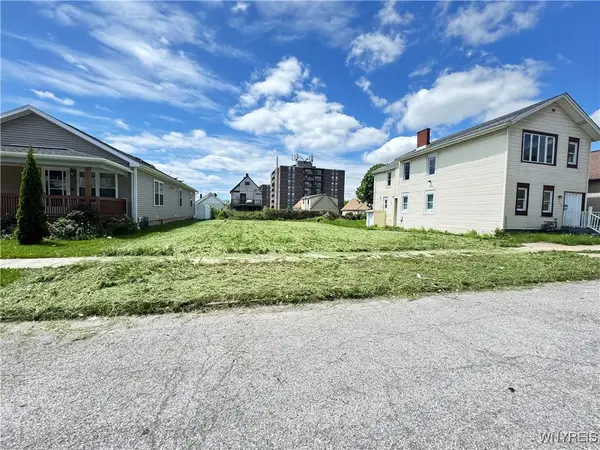 $25,000Active0.11 Acres
$25,000Active0.11 Acres318 Trenton Avenue, Buffalo, NY 14201
MLS# B1640704Listed by: EXP REALTY - New
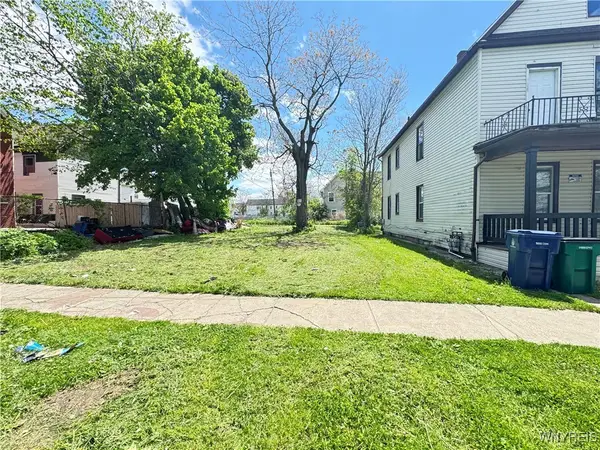 $17,000Active0.12 Acres
$17,000Active0.12 Acres81 Maryland Street, Buffalo, NY 14201
MLS# B1640713Listed by: EXP REALTY - New
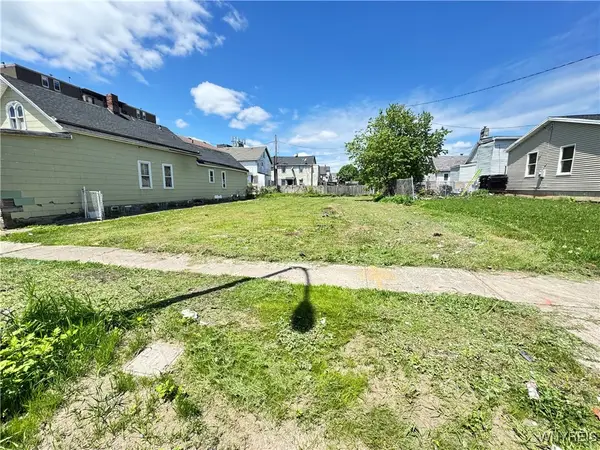 $10,500Active0.06 Acres
$10,500Active0.06 Acres60 Maryland Street, Buffalo, NY 14201
MLS# B1640724Listed by: EXP REALTY - New
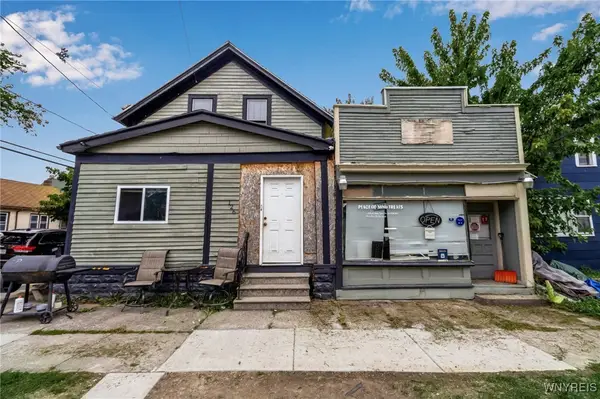 Listed by ERA$129,000Active5 beds 2 baths1,901 sq. ft.
Listed by ERA$129,000Active5 beds 2 baths1,901 sq. ft.126 Austin Street, Buffalo, NY 14207
MLS# B1640128Listed by: HUNT REAL ESTATE CORPORATION - New
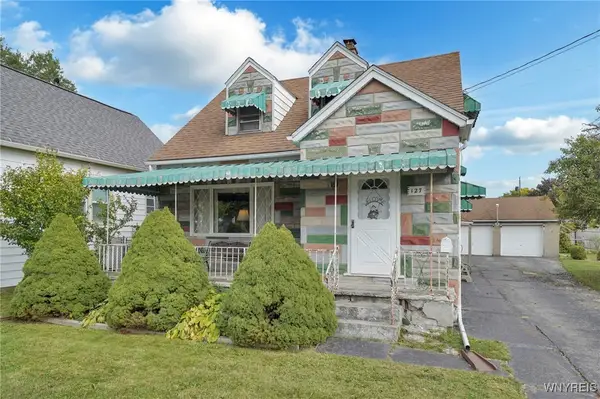 Listed by ERA$150,000Active4 beds 2 baths1,779 sq. ft.
Listed by ERA$150,000Active4 beds 2 baths1,779 sq. ft.127 Hedley Street, Buffalo, NY 14206
MLS# B1640417Listed by: HUNT REAL ESTATE CORPORATION - New
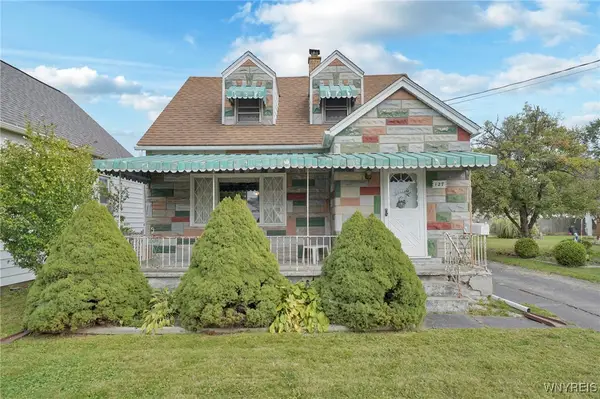 Listed by ERA$150,000Active5 beds 2 baths1,779 sq. ft.
Listed by ERA$150,000Active5 beds 2 baths1,779 sq. ft.127 Hedley Street, Buffalo, NY 14206
MLS# B1640441Listed by: HUNT REAL ESTATE CORPORATION 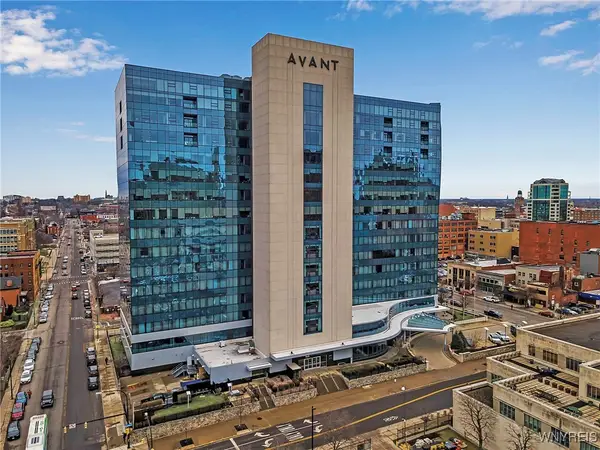 $650,000Pending2 beds 2 baths1,504 sq. ft.
$650,000Pending2 beds 2 baths1,504 sq. ft.200 Delaware Avenue #1508, Buffalo, NY 14202
MLS# B1640217Listed by: HOWARD HANNA WNY INC.- New
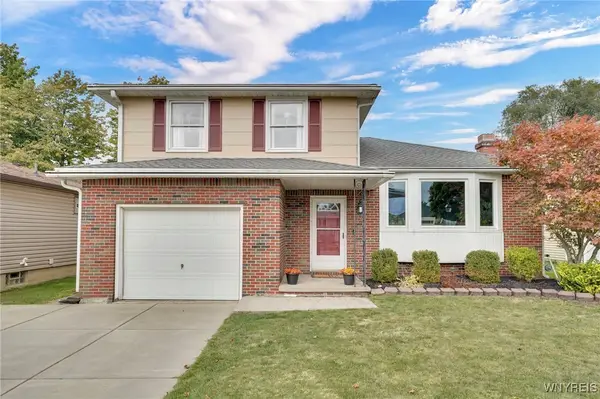 $285,000Active3 beds 2 baths1,452 sq. ft.
$285,000Active3 beds 2 baths1,452 sq. ft.150 Castlewood Drive, Buffalo, NY 14227
MLS# B1640323Listed by: HOWARD HANNA WNY INC. - New
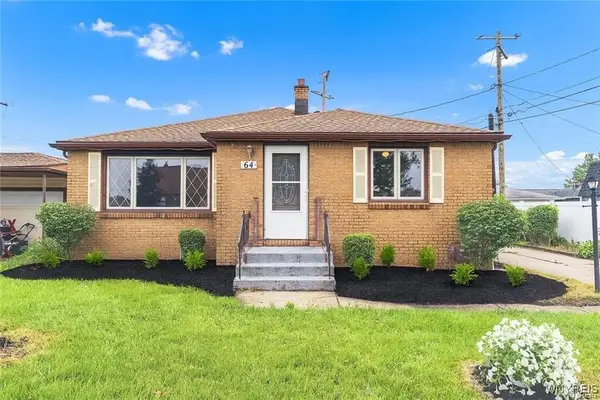 $233,000Active3 beds 1 baths1,268 sq. ft.
$233,000Active3 beds 1 baths1,268 sq. ft.64 Nadine Drive, Buffalo, NY 14225
MLS# B1640357Listed by: POWERHOUSE REAL ESTATE
