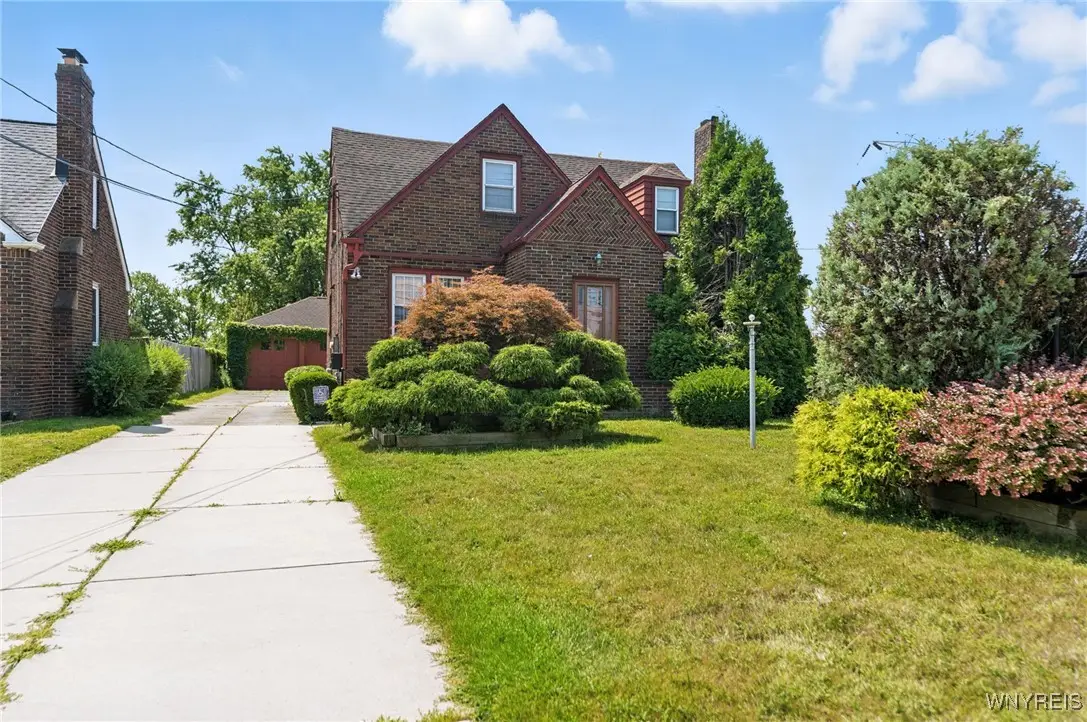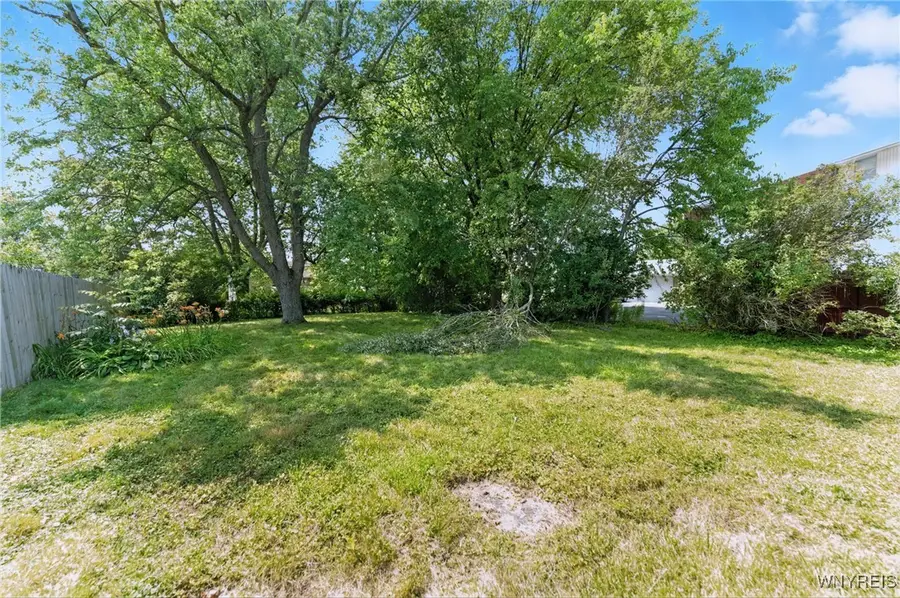841 Cleveland Drive, Buffalo, NY 14225
Local realty services provided by:HUNT Real Estate ERA



Listed by:brandi bashor
Office:buffalo home sellers llc.
MLS#:B1627793
Source:NY_GENRIS
Price summary
- Price:$349,900
- Price per sq. ft.:$234.52
About this home
841 Cleveland Drive – Open Houses Saturday and Sunday 8/9-8/10/25 from 12:00-2:00. Offers reviewed as they come in and showings start immediately!
A rare find offering space, flexibility, and incredible potential! This 4-bedroom, 1.5-bath Cape Cod sits on a massive lot with a detached 3-car garage, loads of parking, and still plenty of green space for relaxing, entertaining, or expanding your vision.
Inside, you'll find a functional layout with four well-sized bedrooms and a bright, welcoming living space. New vinyl flooring and recently painted. The finished basement was previously used as a professional chiropractor's office and is ideal for anyone seeking a home-based business, private office suite, or even a rental opportunity with its own entrance and bathroom access.
The detached 3-car garage is a dream for car enthusiasts, hobbyists, or anyone in need of extra storage – and there’s still room to host outdoor gatherings or simply enjoy the spacious yard.
Whether you're looking for a primary residence with room to grow, an income-generating setup, or a place to live and work – this home checks all the boxes.
Centrally located near shopping, highways, and the airport, this is one you don’t want to miss. Open Houses Saturday and Sunday 8/9-8/10/25 from 12:00-2:00. Offers reviewed as they come in and showings start immediately!
Contact an agent
Home facts
- Year built:1941
- Listing Id #:B1627793
- Added:9 day(s) ago
- Updated:August 14, 2025 at 02:43 PM
Rooms and interior
- Bedrooms:6
- Total bathrooms:2
- Full bathrooms:1
- Half bathrooms:1
- Living area:1,492 sq. ft.
Heating and cooling
- Cooling:Wall Units
- Heating:Baseboard, Gas
Structure and exterior
- Roof:Asphalt
- Year built:1941
- Building area:1,492 sq. ft.
- Lot area:0.31 Acres
Utilities
- Water:Connected, Public, Water Connected
- Sewer:Connected, Sewer Connected
Finances and disclosures
- Price:$349,900
- Price per sq. ft.:$234.52
- Tax amount:$6,811
New listings near 841 Cleveland Drive
- New
 $289,900Active3 beds 1 baths1,296 sq. ft.
$289,900Active3 beds 1 baths1,296 sq. ft.30 Nassau Lane, Buffalo, NY 14225
MLS# B1630690Listed by: WNY METRO ROBERTS REALTY - New
 Listed by ERA$279,900Active6 beds 4 baths3,600 sq. ft.
Listed by ERA$279,900Active6 beds 4 baths3,600 sq. ft.2065 S Park Avenue, Buffalo, NY 14220
MLS# B1630705Listed by: HUNT REAL ESTATE CORPORATION - New
 $289,900Active3 beds 1 baths1,388 sq. ft.
$289,900Active3 beds 1 baths1,388 sq. ft.77 Yvette Drive, Buffalo, NY 14227
MLS# R1630644Listed by: DEZ REALTY LLC - New
 $207,000Active4 beds 2 baths2,085 sq. ft.
$207,000Active4 beds 2 baths2,085 sq. ft.247 Columbus Avenue, Buffalo, NY 14220
MLS# B1627435Listed by: TOWNE HOUSING REAL ESTATE - New
 $179,900Active6 beds 2 baths2,332 sq. ft.
$179,900Active6 beds 2 baths2,332 sq. ft.219 Stevenson Street, Buffalo, NY 14210
MLS# B1627438Listed by: TOWNE HOUSING REAL ESTATE - New
 $134,000Active6 beds 2 baths2,492 sq. ft.
$134,000Active6 beds 2 baths2,492 sq. ft.43 Fillmore Avenue, Buffalo, NY 14210
MLS# B1629301Listed by: GURNEY BECKER & BOURNE - New
 Listed by ERA$139,900Active2 beds 1 baths814 sq. ft.
Listed by ERA$139,900Active2 beds 1 baths814 sq. ft.1158 Indian Church Road, Buffalo, NY 14224
MLS# B1629571Listed by: HUNT REAL ESTATE CORPORATION - Open Sun, 11am to 1pmNew
 Listed by ERA$675,000Active2 beds 3 baths2,172 sq. ft.
Listed by ERA$675,000Active2 beds 3 baths2,172 sq. ft.51 Hampton Hill Drive, Buffalo, NY 14221
MLS# B1629684Listed by: HUNT REAL ESTATE CORPORATION - New
 $97,500Active3 beds 1 baths1,270 sq. ft.
$97,500Active3 beds 1 baths1,270 sq. ft.513 High Street, Buffalo, NY 14211
MLS# B1629926Listed by: PIONEER STAR REAL ESTATE INC. - Open Sun, 1 to 3pmNew
 Listed by ERA$219,900Active4 beds 2 baths1,296 sq. ft.
Listed by ERA$219,900Active4 beds 2 baths1,296 sq. ft.66 Kent Avenue, Buffalo, NY 14219
MLS# B1630025Listed by: HUNT REAL ESTATE CORPORATION
