88 The Common, Buffalo, NY 14221
Local realty services provided by:HUNT Real Estate ERA
88 The Common,Buffalo, NY 14221
$429,900
- 3 Beds
- 2 Baths
- 1,760 sq. ft.
- Single family
- Active
Upcoming open houses
- Sat, Sep 0611:00 am - 01:00 pm
Listed by:chandra hoyt
Office:howard hanna wny inc.
MLS#:B1634996
Source:NY_GENRIS
Price summary
- Price:$429,900
- Price per sq. ft.:$244.26
About this home
Welcome home to this charming, updated 3 bedroom, 2 full bath brick ranch tucked away on a quiet cul-de-sac in the highly sought-after Williamsville School District. From the moment you arrive, you’ll appreciate the home's fantastic curb appeal and the peaceful setting this home offers.
Step inside to find beautiful hardwood floors that lead back to the bright remodeled kitchen with modern finishes, perfect for everyday living or entertaining. The large living room creates a warm and welcoming atmosphere when you enter the home. A gas burning fireplace makes this room the perfect place to curl up on those chilly fall and winter nights. The spacious dining room is right across the way. This home's layout is both open and cozy. And the single-level design makes life easy, with three comfortable bedrooms and two full bathrooms all on one floor. Both bathrooms have heated floors for your comfort. No basement here means no worries! But if storage is what you need, you have the bonus of attic storage for all your extras. Out back, enjoy a new deck and your very own fully fenced yard, ideal for dogs, play, or simply relaxing in privacy. Whether you’re hosting a summer barbecue or savoring a quiet evening, this outdoor space delivers. Did I mention it's great for dogs? Nestled on a cute tucked away street, this home is hidden yet just minutes from schools, shopping, and dining. The perfect balance of convenience and tranquility. Roof (2024) HWT & Furnace (2018) Everything has been taken care of for you.
Don’t miss your chance to own this beautifully updated ranch in a location that truly has it all!
Open Saturday 6th 11-1
Contact an agent
Home facts
- Year built:1952
- Listing ID #:B1634996
- Added:1 day(s) ago
- Updated:September 04, 2025 at 02:59 PM
Rooms and interior
- Bedrooms:3
- Total bathrooms:2
- Full bathrooms:2
- Living area:1,760 sq. ft.
Heating and cooling
- Cooling:Central Air
- Heating:Forced Air, Gas
Structure and exterior
- Roof:Asphalt
- Year built:1952
- Building area:1,760 sq. ft.
- Lot area:0.32 Acres
Schools
- High school:Williamsville South High
- Middle school:Mill Middle
Utilities
- Water:Connected, Public, Water Connected
- Sewer:Connected, Sewer Connected
Finances and disclosures
- Price:$429,900
- Price per sq. ft.:$244.26
- Tax amount:$9,205
New listings near 88 The Common
- New
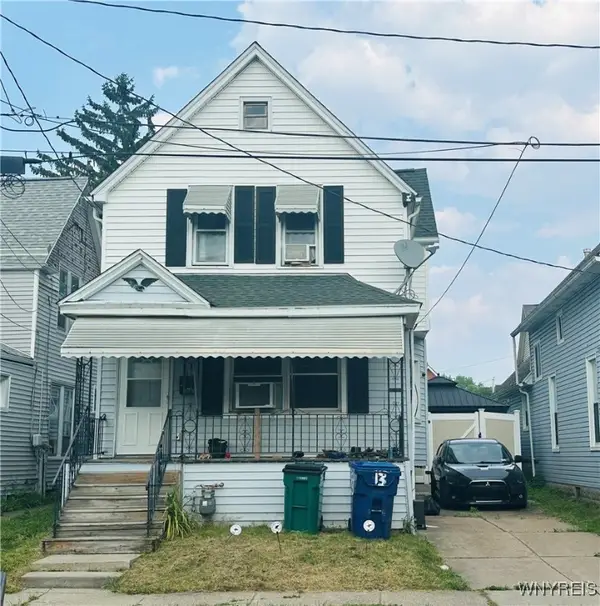 Listed by ERA$185,000Active4 beds 2 baths1,861 sq. ft.
Listed by ERA$185,000Active4 beds 2 baths1,861 sq. ft.13 Hartman Place, Buffalo, NY 14207
MLS# B1632624Listed by: HUNT REAL ESTATE CORPORATION - New
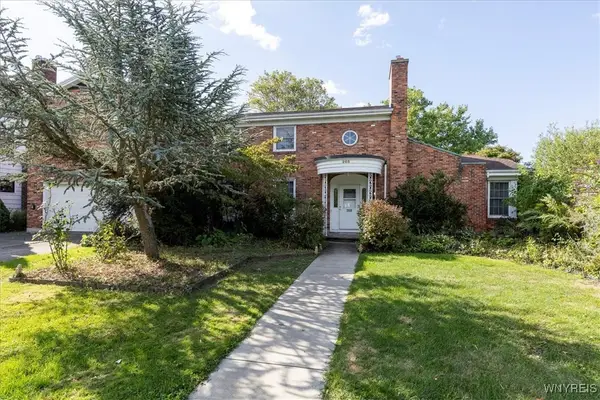 Listed by ERA$895,000Active6 beds 4 baths3,992 sq. ft.
Listed by ERA$895,000Active6 beds 4 baths3,992 sq. ft.268 Woodbridge Avenue, Buffalo, NY 14214
MLS# B1635178Listed by: HUNT REAL ESTATE CORPORATION - New
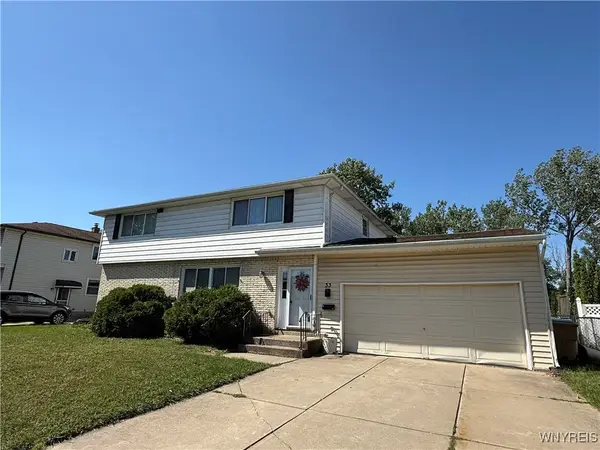 Listed by ERA$249,900Active6 beds 2 baths2,080 sq. ft.
Listed by ERA$249,900Active6 beds 2 baths2,080 sq. ft.33 Sandy Lane, Buffalo, NY 14227
MLS# B1635209Listed by: HUNT REAL ESTATE CORPORATION - New
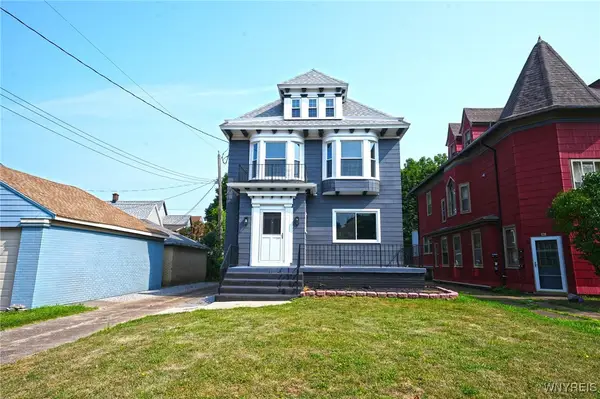 $299,900Active4 beds 3 baths1,920 sq. ft.
$299,900Active4 beds 3 baths1,920 sq. ft.1349 Mckinley Parkway, Buffalo, NY 14218
MLS# B1635283Listed by: WNY METRO ROBERTS REALTY - New
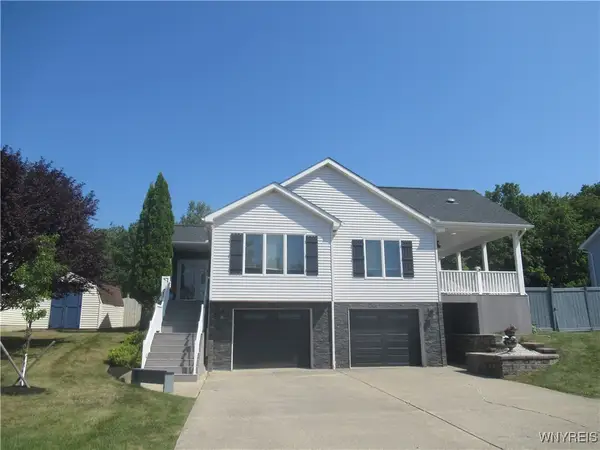 $419,500Active3 beds 2 baths1,540 sq. ft.
$419,500Active3 beds 2 baths1,540 sq. ft.4809 Mosey Lane, Buffalo, NY 14219
MLS# B1631597Listed by: HOWARD HANNA WNY INC. - Open Sat, 11am to 1pmNew
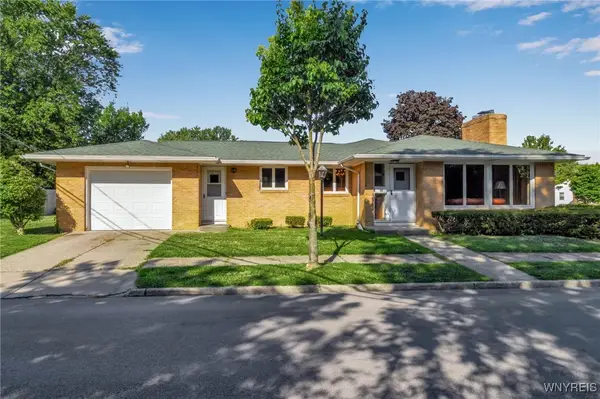 $285,000Active3 beds 2 baths1,852 sq. ft.
$285,000Active3 beds 2 baths1,852 sq. ft.117 Lennox Avenue, Buffalo, NY 14226
MLS# B1635287Listed by: REALTY ONE GROUP EMPOWER - New
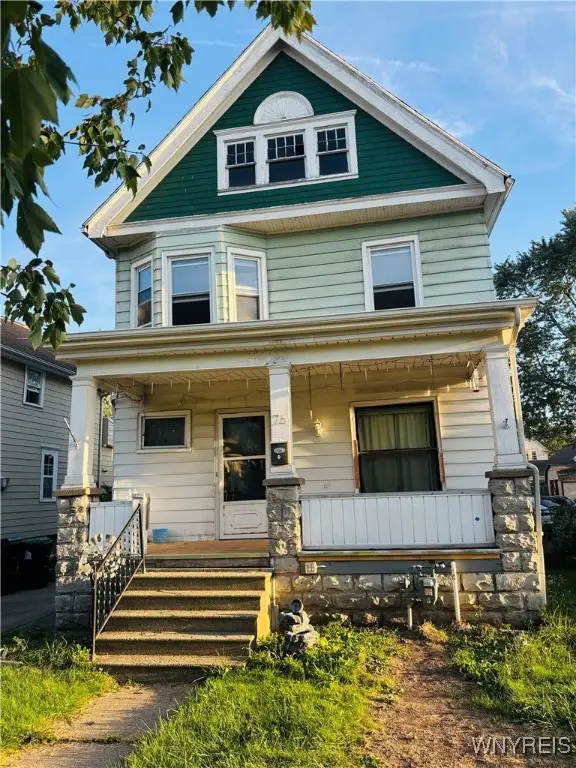 Listed by ERA$249,900Active4 beds 1 baths1,313 sq. ft.
Listed by ERA$249,900Active4 beds 1 baths1,313 sq. ft.76 Mang Avenue, Buffalo, NY 14217
MLS# B1635455Listed by: HUNT REAL ESTATE CORPORATION - Open Sat, 11am to 1pmNew
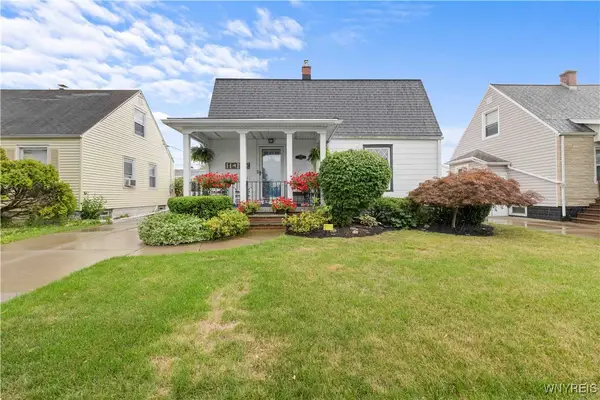 $229,900Active3 beds 1 baths1,155 sq. ft.
$229,900Active3 beds 1 baths1,155 sq. ft.384 Mang Avenue, Buffalo, NY 14217
MLS# B1632975Listed by: WNY METRO ROBERTS REALTY - New
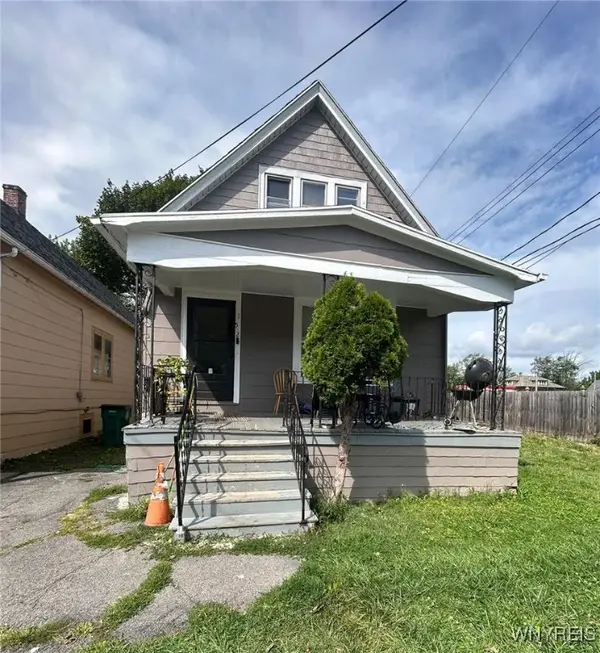 $159,000Active5 beds 2 baths1,320 sq. ft.
$159,000Active5 beds 2 baths1,320 sq. ft.152 Erb Street, Buffalo, NY 14215
MLS# B1635177Listed by: WNY METRO ROBERTS REALTY - New
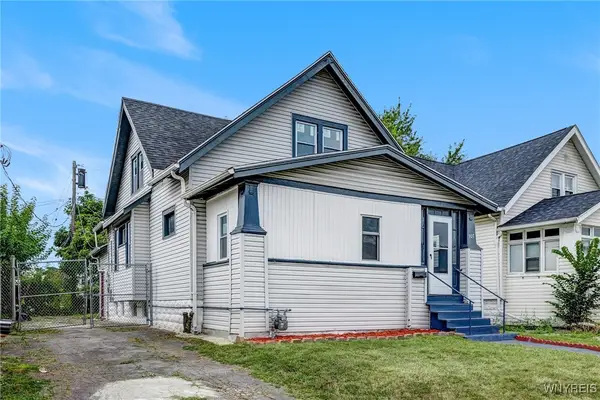 $189,900Active4 beds 1 baths1,623 sq. ft.
$189,900Active4 beds 1 baths1,623 sq. ft.307 Berkshire Avenue, Buffalo, NY 14215
MLS# B1635428Listed by: KELLER WILLIAMS REALTY WNY
