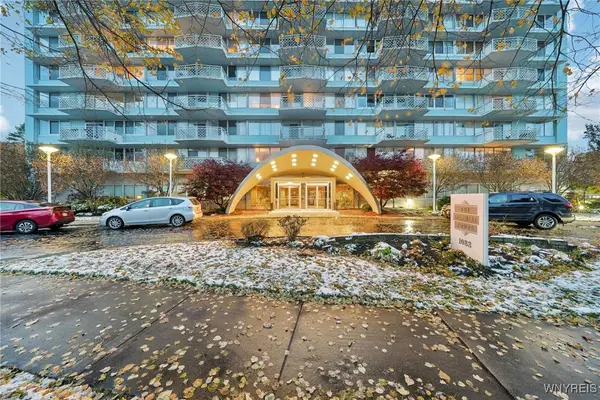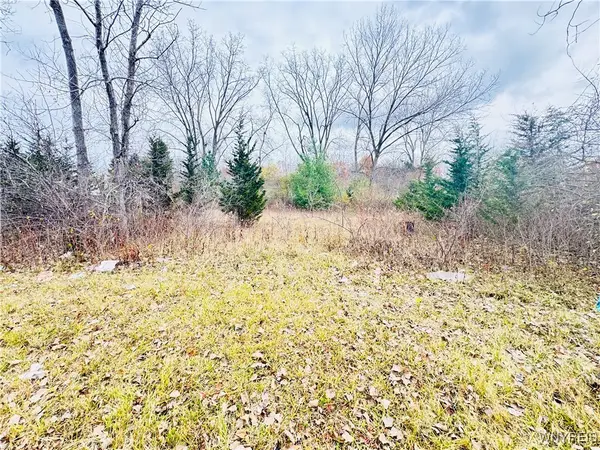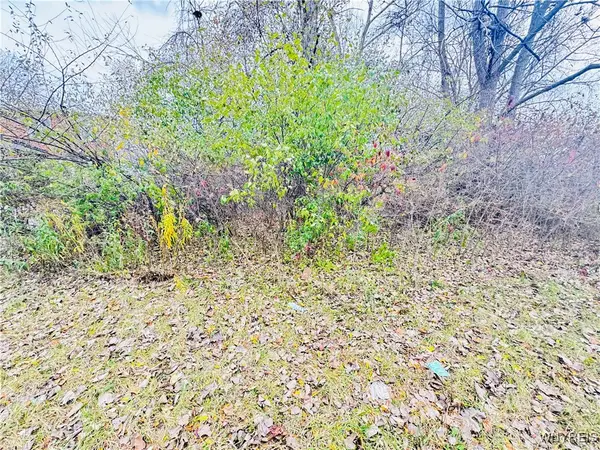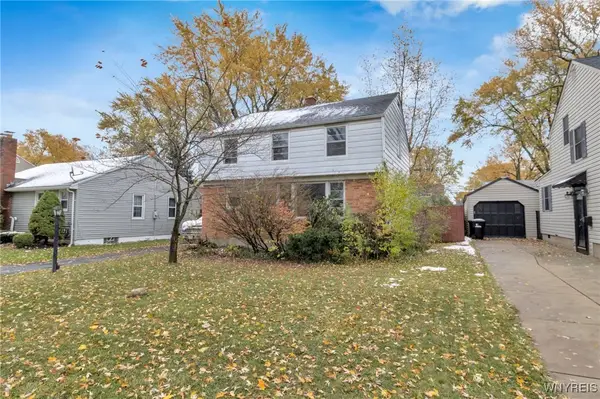89 Olney Drive, Buffalo, NY 14226
Local realty services provided by:ERA Team VP Real Estate
89 Olney Drive,Buffalo, NY 14226
$289,900
- 3 Beds
- 1 Baths
- 1,344 sq. ft.
- Single family
- Pending
Listed by: nicholas m lunetta
Office: mj peterson real estate inc.
MLS#:B1638900
Source:NY_GENRIS
Price summary
- Price:$289,900
- Price per sq. ft.:$215.7
About this home
Welcome to 89 Olney Drive—a delightful Cape Cod–style home that perfectly blends charm with modern updates. The first floor offers an inviting layout ideal for entertaining, featuring a sunlit living and dining room with gleaming hardwood floors that flow seamlessly into a refreshed kitchen outfitted with stainless steel appliances. Upstairs, you’ll find two generously sized bedrooms and a beautifully updated full bathroom outfitted with sleek new fixtures & vanity. The primary suite stands out with its unique layout and impressive storage, including a spacious 15-foot WALK-IN CLOSET and built-in shelving. The high-ceilinged basement, filled with natural light, offers a versatile space perfect for laundry, a home gym, or additional rec potential. Step outside to your own private retreat—an expansive RAISED DECK (2019) overlooks a FULLY FENCED backyard with recently installed 6-foot vinyl fencing. Functional upgrades include vinyl windows, CENTRAL AC (2019), furnace (2022), hot water tank (2016), sump pump(2019), 100amp electric panel. This move-in-ready home offers both comfort and style in a highly desirable Amherst neighborhood. Showings begin immediately. Don't miss out, this one wont last long! OPEN HOUSES SAT 9/20 1-3pm & WED 9/24 5-7pm. Offers due Friday 9/26 @5pm.
Contact an agent
Home facts
- Year built:1940
- Listing ID #:B1638900
- Added:478 day(s) ago
- Updated:November 15, 2025 at 09:06 AM
Rooms and interior
- Bedrooms:3
- Total bathrooms:1
- Full bathrooms:1
- Living area:1,344 sq. ft.
Heating and cooling
- Cooling:Central Air
- Heating:Forced Air, Gas
Structure and exterior
- Roof:Asphalt, Shingle
- Year built:1940
- Building area:1,344 sq. ft.
- Lot area:0.19 Acres
Schools
- High school:Amherst Central High
- Middle school:Amherst Middle
- Elementary school:Windermere Blvd
Utilities
- Water:Connected, Public, Water Connected
- Sewer:Connected, Sewer Connected
Finances and disclosures
- Price:$289,900
- Price per sq. ft.:$215.7
- Tax amount:$5,583
New listings near 89 Olney Drive
 $975,000Pending4 beds 4 baths2,774 sq. ft.
$975,000Pending4 beds 4 baths2,774 sq. ft.5121 Anfield Road, Buffalo, NY 14221
MLS# B1647912Listed by: REALTY ONE GROUP EMPOWER- New
 $359,900Active2 beds 2 baths1,043 sq. ft.
$359,900Active2 beds 2 baths1,043 sq. ft.1088 Delaware Avenue #9A, Buffalo, NY 14209
MLS# B1650139Listed by: TOWNE HOUSING REAL ESTATE - New
 $149,900Active3 beds 2 baths1,152 sq. ft.
$149,900Active3 beds 2 baths1,152 sq. ft.282 Hampton Parkway, Buffalo, NY 14217
MLS# B1651056Listed by: KELLER WILLIAMS REALTY WNY - New
 $58,000Active0.19 Acres
$58,000Active0.19 Acres52 Fairgreen Drive, Buffalo, NY 14228
MLS# B1651020Listed by: EXP REALTY - New
 $58,000Active0.19 Acres
$58,000Active0.19 Acres64 Fairgreen Drive, Buffalo, NY 14228
MLS# B1651026Listed by: EXP REALTY - New
 $58,000Active0.19 Acres
$58,000Active0.19 Acres40 Fairgreen Drive, Buffalo, NY 14228
MLS# B1651035Listed by: EXP REALTY - New
 $58,000Active0.19 Acres
$58,000Active0.19 Acres46 Fairgreen Drive, Buffalo, NY 14228
MLS# B1651042Listed by: EXP REALTY - New
 Listed by ERA$219,900Active5 beds 2 baths1,426 sq. ft.
Listed by ERA$219,900Active5 beds 2 baths1,426 sq. ft.31 Chadduck Avenue, Buffalo, NY 14207
MLS# B1651043Listed by: HUNT REAL ESTATE CORPORATION - New
 $385,000Active4 beds 2 baths2,190 sq. ft.
$385,000Active4 beds 2 baths2,190 sq. ft.30 Eagle Street, Buffalo, NY 14221
MLS# B1648618Listed by: CATHLEEN E. YOUNG - New
 $104,900Active3 beds 1 baths1,170 sq. ft.
$104,900Active3 beds 1 baths1,170 sq. ft.121 Willow Breeze Road, Buffalo, NY 14223
MLS# B1650130Listed by: MJ PETERSON REAL ESTATE INC.
