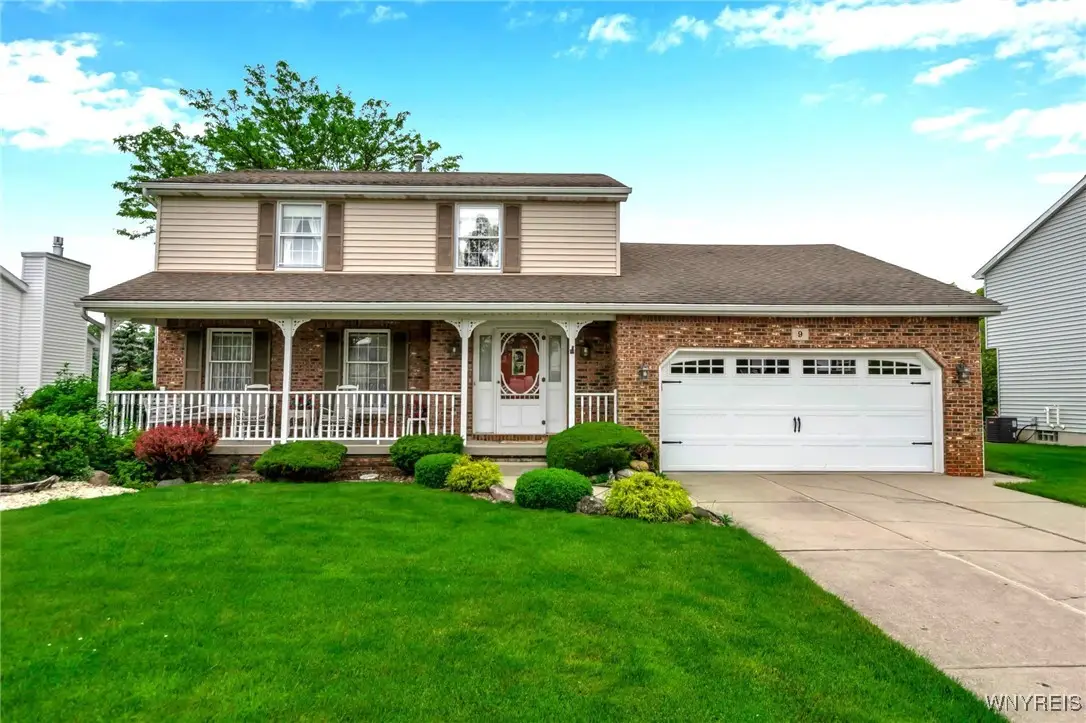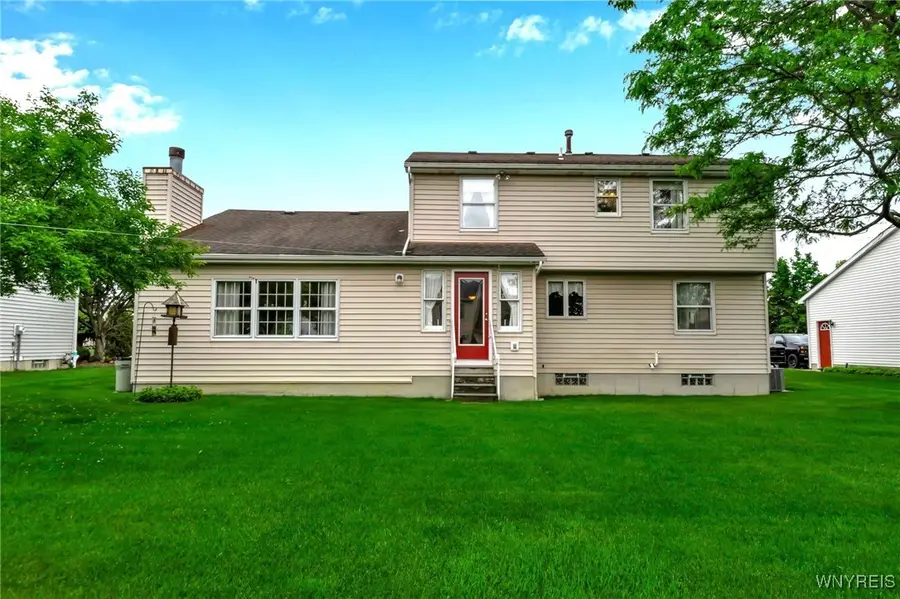9 Camelot Drive, Buffalo, NY 14224
Local realty services provided by:HUNT Real Estate ERA



Listed by:
- diane e blackhunt real estate corporation
MLS#:B1619586
Source:NY_GENRIS
Price summary
- Price:$449,900
- Price per sq. ft.:$224.05
About this home
Lovely 2 story vinyl sided + bricked front residence w/traditional floor plan in sought after Orchard Park School District. Inviting covered front porch opens to gleaming hardwood floors in Living Room w/bright front windows. Formal Dining Room w/hardwood floors, chair rail accent, pretty chandelier + cove molding. Applianced Kitchen w/beautiful crème toned cabinets, quartz counter top, gas oven range, refrigerator, built-in dishwasher + microwave, bright dining area w/chandelier + door to backyard. Impressive carpeted Family Room w/fireplace, decorative shelves+ built-in cabinets, cathedral ceiling + 3 bright windows. Half bath w/vanity +'quartz' counter completes the 1st floor plan. Carpeted primary bedroom w/remodeled full bath w/oversized 'Travertine' tiled shower stall + floor.. 3 additional carpeted bedrooms + full bath w/ceramic tiled shower/bathtub completes the 2nd floor plan. Basement has laundry area w/washer + dryer, great mechanics w/forced air high efficiency furnace 2018, central air + hot water tank. Great neighborhood location close to all conveniences! Square footage differs as per appraiser, it was remeasured.
Offers due Wednesday, July 9th @ 5pm.
Contact an agent
Home facts
- Year built:1990
- Listing Id #:B1619586
- Added:43 day(s) ago
- Updated:August 14, 2025 at 07:26 AM
Rooms and interior
- Bedrooms:4
- Total bathrooms:3
- Full bathrooms:2
- Half bathrooms:1
- Living area:2,008 sq. ft.
Heating and cooling
- Cooling:Central Air
- Heating:Forced Air, Gas
Structure and exterior
- Roof:Asphalt, Shingle
- Year built:1990
- Building area:2,008 sq. ft.
- Lot area:0.23 Acres
Schools
- High school:Orchard Park High
- Middle school:Orchard Park Middle
- Elementary school:Windom Elementary
Utilities
- Water:Connected, Public, Water Connected
- Sewer:Connected, Sewer Connected
Finances and disclosures
- Price:$449,900
- Price per sq. ft.:$224.05
- Tax amount:$8,302
New listings near 9 Camelot Drive
- New
 $289,900Active3 beds 1 baths1,296 sq. ft.
$289,900Active3 beds 1 baths1,296 sq. ft.30 Nassau Lane, Buffalo, NY 14225
MLS# B1630690Listed by: WNY METRO ROBERTS REALTY - New
 Listed by ERA$279,900Active6 beds 4 baths3,600 sq. ft.
Listed by ERA$279,900Active6 beds 4 baths3,600 sq. ft.2065 S Park Avenue, Buffalo, NY 14220
MLS# B1630705Listed by: HUNT REAL ESTATE CORPORATION - New
 $289,900Active3 beds 1 baths1,388 sq. ft.
$289,900Active3 beds 1 baths1,388 sq. ft.77 Yvette Drive, Buffalo, NY 14227
MLS# R1630644Listed by: DEZ REALTY LLC - New
 $207,000Active4 beds 2 baths2,085 sq. ft.
$207,000Active4 beds 2 baths2,085 sq. ft.247 Columbus Avenue, Buffalo, NY 14220
MLS# B1627435Listed by: TOWNE HOUSING REAL ESTATE - New
 $179,900Active6 beds 2 baths2,332 sq. ft.
$179,900Active6 beds 2 baths2,332 sq. ft.219 Stevenson Street, Buffalo, NY 14210
MLS# B1627438Listed by: TOWNE HOUSING REAL ESTATE - New
 $134,000Active6 beds 2 baths2,492 sq. ft.
$134,000Active6 beds 2 baths2,492 sq. ft.43 Fillmore Avenue, Buffalo, NY 14210
MLS# B1629301Listed by: GURNEY BECKER & BOURNE - New
 Listed by ERA$139,900Active2 beds 1 baths814 sq. ft.
Listed by ERA$139,900Active2 beds 1 baths814 sq. ft.1158 Indian Church Road, Buffalo, NY 14224
MLS# B1629571Listed by: HUNT REAL ESTATE CORPORATION - Open Sun, 11am to 1pmNew
 Listed by ERA$675,000Active2 beds 3 baths2,172 sq. ft.
Listed by ERA$675,000Active2 beds 3 baths2,172 sq. ft.51 Hampton Hill Drive, Buffalo, NY 14221
MLS# B1629684Listed by: HUNT REAL ESTATE CORPORATION - New
 $97,500Active3 beds 1 baths1,270 sq. ft.
$97,500Active3 beds 1 baths1,270 sq. ft.513 High Street, Buffalo, NY 14211
MLS# B1629926Listed by: PIONEER STAR REAL ESTATE INC. - Open Sun, 1 to 3pmNew
 Listed by ERA$219,900Active4 beds 2 baths1,296 sq. ft.
Listed by ERA$219,900Active4 beds 2 baths1,296 sq. ft.66 Kent Avenue, Buffalo, NY 14219
MLS# B1630025Listed by: HUNT REAL ESTATE CORPORATION
