9 Winfield Drive, Buffalo, NY 14224
Local realty services provided by:HUNT Real Estate ERA
9 Winfield Drive,Buffalo, NY 14224
$324,990
- 2 Beds
- 2 Baths
- 1,626 sq. ft.
- Single family
- Pending
Listed by: shannon g szalay, nathanael budde
Office: wny metro roberts realty
MLS#:B1643585
Source:NY_GENRIS
Price summary
- Price:$324,990
- Price per sq. ft.:$199.87
- Monthly HOA dues:$265
About this home
Burchfield Village Patio Homes, a private Patio Home community, is open to you... welcome to 9 Winfield. Situated in a quiet neighborhood, on a serene wooded lot and backyard, which you will experience with grace and comfort off your new deck, covered by a beautiful Kohler Awning. The newly added gutter guards will give you peace of mind throughout the years to come. Pull right in your attached 2 car garage to keep that upcoming snow off your vehicle(s). The driveway is expansive enough to host your friends and family, but if not, extra parking spaces are conveniently offered right across the street. Inside the grand ceilings and foyer make the 1626 square foot Patio Home feel even more spacious. The cathedral ceilings follow through the Living and Dining Rooms that are off the kitchen. The Kitchen boasts quartz countertops, with space to have that morning coffee or anytime meal. The bonus room in the loft area features ample closet space, which can easily be converted to a 3rd Bedroom, or leave as is and make it that office space for those who work from home. The rest of the 1st floor features the 2 good-sized Bedrooms with closets, and your laundry space. The owner's suite Bedroom looks into the private back wooded yard. The full basement is the perfect space for additional living, or to place your storage items. The HOA covers your outside responsibilities, making 9 Winfield an even more easy decision for you. With no offer deadline in place, this 2006 build Patio Home beauty is available now to make your next home!
Contact an agent
Home facts
- Year built:2006
- Listing ID #:B1643585
- Added:70 day(s) ago
- Updated:December 19, 2025 at 08:31 AM
Rooms and interior
- Bedrooms:2
- Total bathrooms:2
- Full bathrooms:2
- Living area:1,626 sq. ft.
Heating and cooling
- Cooling:Central Air
- Heating:Forced Air, Gas
Structure and exterior
- Roof:Asphalt
- Year built:2006
- Building area:1,626 sq. ft.
- Lot area:0.17 Acres
Schools
- High school:West Seneca East Senior High
- Middle school:East Middle
- Elementary school:Northwood Elementary
Utilities
- Water:Connected, Public, Water Connected
- Sewer:Connected, Sewer Connected
Finances and disclosures
- Price:$324,990
- Price per sq. ft.:$199.87
- Tax amount:$7,416
New listings near 9 Winfield Drive
- New
 $169,900Active5 beds 2 baths1,454 sq. ft.
$169,900Active5 beds 2 baths1,454 sq. ft.203 Sprenger Avenue, Buffalo, NY 14211
MLS# B1655160Listed by: HOWARD HANNA WNY INC. - New
 $269,900Active5 beds 2 baths1,606 sq. ft.
$269,900Active5 beds 2 baths1,606 sq. ft.25 Proctor Avenue, Buffalo, NY 14215
MLS# B1655182Listed by: HOWARD HANNA WNY INC. - New
 $109,900Active2 beds 1 baths1,498 sq. ft.
$109,900Active2 beds 1 baths1,498 sq. ft.50 Alpine Place, Buffalo, NY 14225
MLS# B1655274Listed by: S.A.W. COMMISSION CUTTERS - New
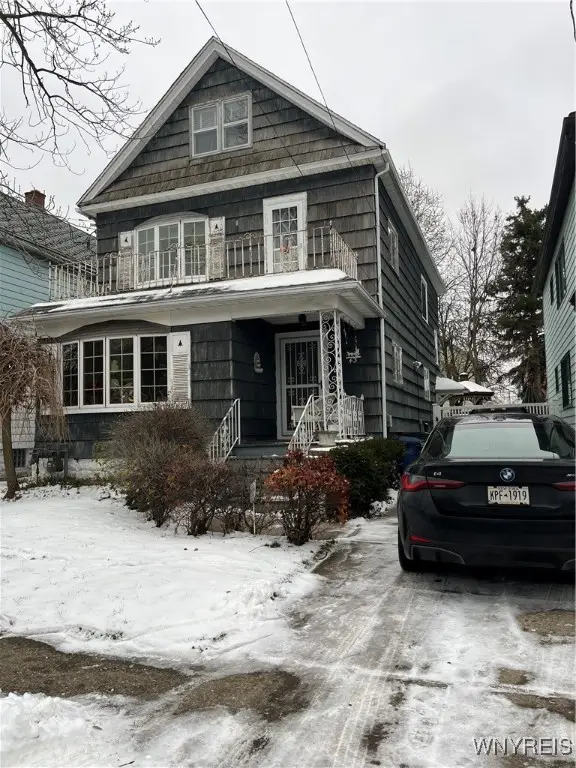 $159,900Active6 beds 2 baths2,271 sq. ft.
$159,900Active6 beds 2 baths2,271 sq. ft.43 Sunset Street, Buffalo, NY 14207
MLS# B1655252Listed by: HOOPER REALTY - New
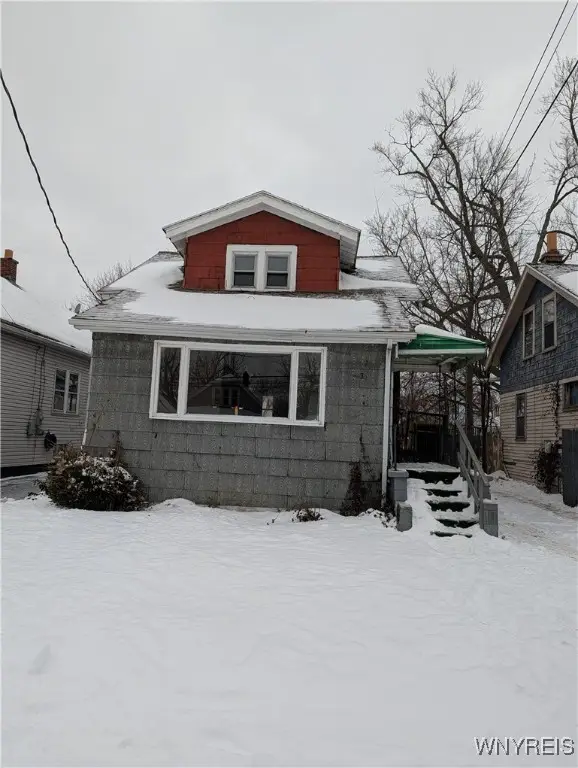 $119,900Active4 beds 1 baths1,364 sq. ft.
$119,900Active4 beds 1 baths1,364 sq. ft.36 Connelly Avenue, Buffalo, NY 14215
MLS# B1655195Listed by: THE GREENE REALTY GROUP - New
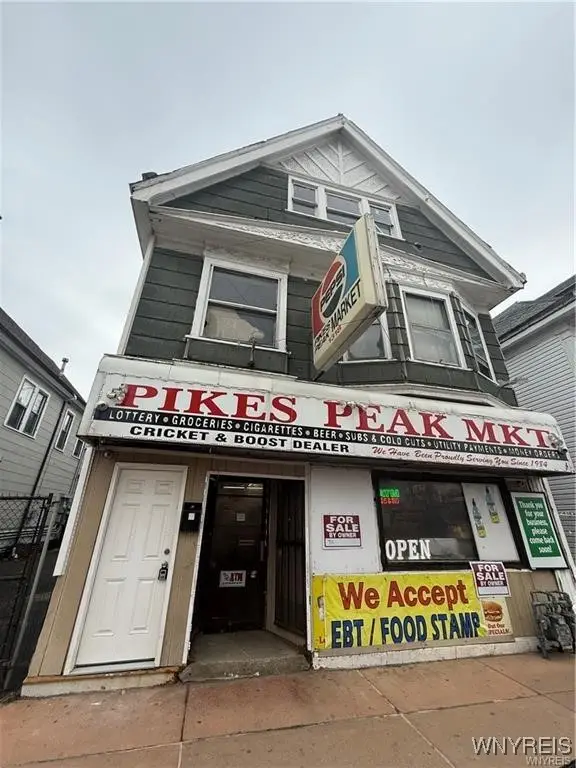 $149,900Active3 beds 1 baths4,167 sq. ft.
$149,900Active3 beds 1 baths4,167 sq. ft.1318 Fillmore Avenue, Buffalo, NY 14211
MLS# B1654446Listed by: HOWARD HANNA WNY INC. - New
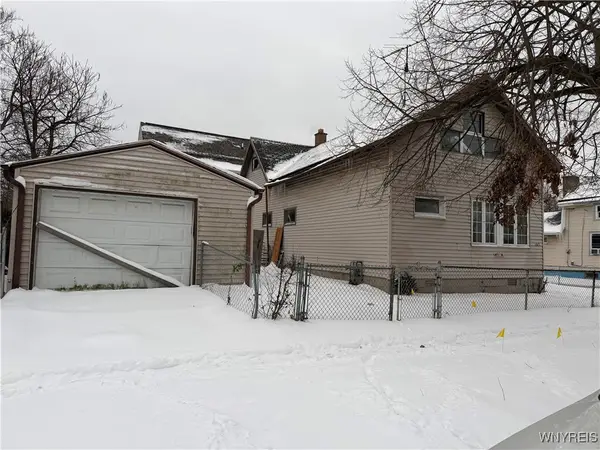 $62,500Active2 beds 1 baths1,600 sq. ft.
$62,500Active2 beds 1 baths1,600 sq. ft.103 Austin Street, Buffalo, NY 14207
MLS# B1655060Listed by: WNY METRO ROBERTS REALTY - Open Sat, 11am to 1pmNew
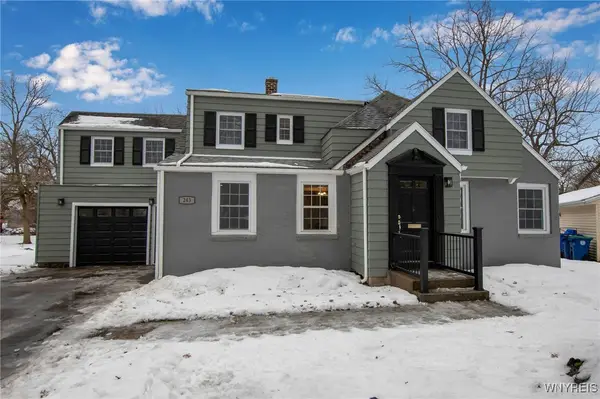 $529,000Active3 beds 3 baths2,900 sq. ft.
$529,000Active3 beds 3 baths2,900 sq. ft.243 Lehn Springs Drive, Buffalo, NY 14221
MLS# B1655155Listed by: KELLER WILLIAMS REALTY LANCASTER - New
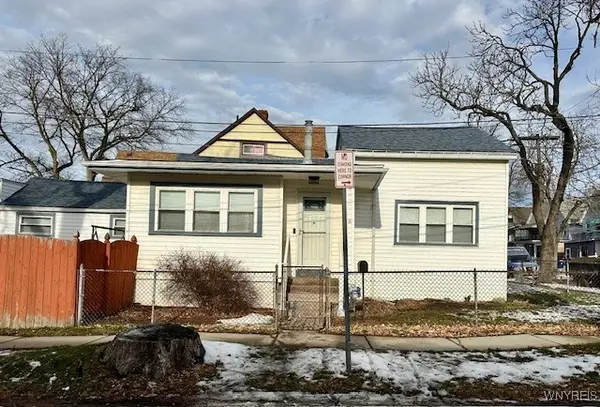 $170,000Active3 beds 1 baths1,209 sq. ft.
$170,000Active3 beds 1 baths1,209 sq. ft.144 Dearborn Street, Buffalo, NY 14207
MLS# B1655193Listed by: HOWARD HANNA WNY INC - New
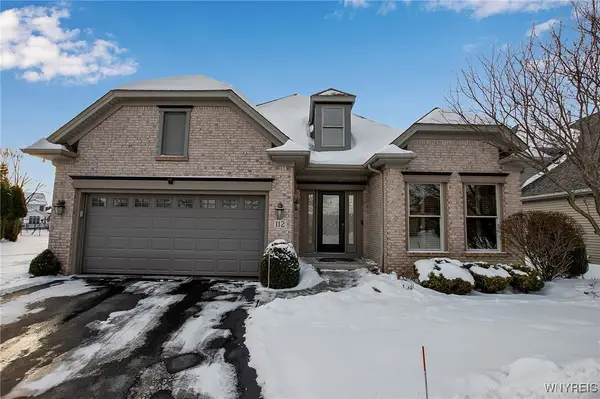 $659,900Active3 beds 3 baths2,198 sq. ft.
$659,900Active3 beds 3 baths2,198 sq. ft.112 Haverford Lane, Buffalo, NY 14221
MLS# B1655222Listed by: SUPERLATIVE REAL ESTATE, INC.
