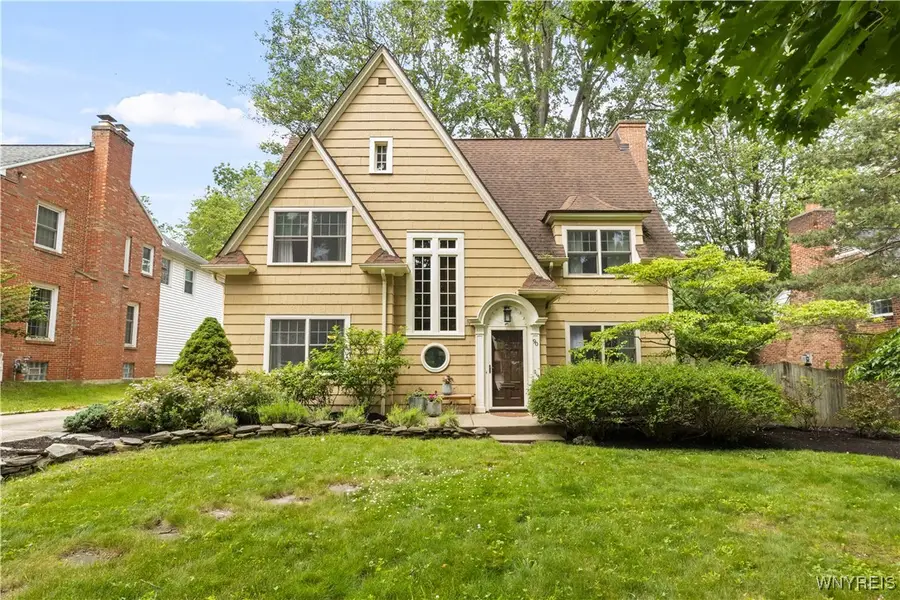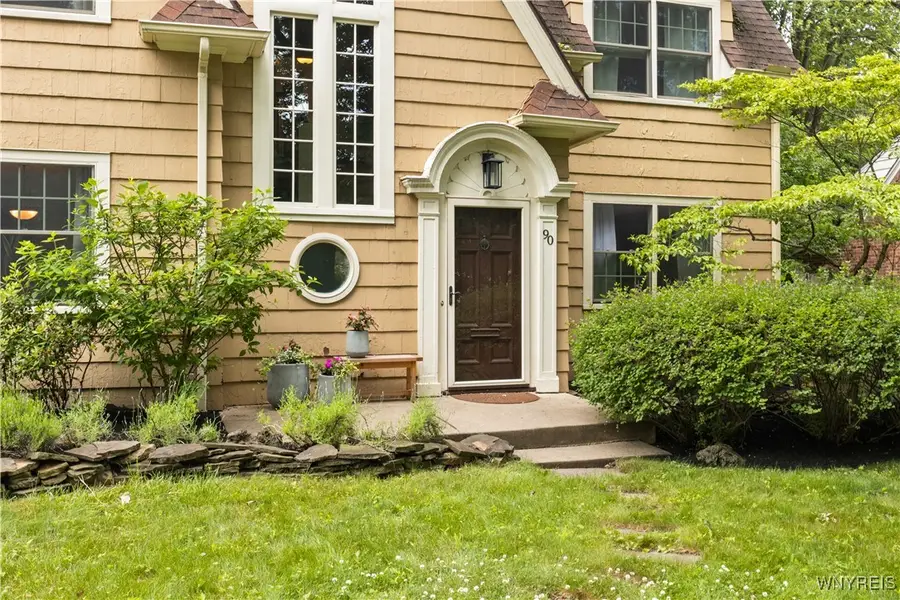90 Koster, Buffalo, NY 14226
Local realty services provided by:HUNT Real Estate ERA



90 Koster,Buffalo, NY 14226
$439,900
- 3 Beds
- 2 Baths
- 1,908 sq. ft.
- Single family
- Pending
Listed by:fiona byrne
Office:realty one group empower
MLS#:B1617092
Source:NY_GENRIS
Price summary
- Price:$439,900
- Price per sq. ft.:$230.56
About this home
Beautifully updated Colonial in the highly sought-after Snyder neighborhood! This charming home blends classic architecture with modern updates. The newly renovated kitchen features brand-new appliances, butcher block countertops, and updated recessed lighting—perfect for everyday living and entertaining.
Throughout the home, you’ll find thoughtful details and character in every room, with Pella windows bringing natural light into every corner.
Step outside to a stunning backyard oasis, complete with a custom-built, heated saltwater pool, IPE wood back deck, and IPE wood pool deck, all set off by new porcelain pavers—an ideal space for summer entertaining or quiet relaxation.
Additional highlights include a fully insulated 20x20 garage, gas fireplace (convertible to wood-burning), 2013 water tank, 2015 furnace, backup sump pump, block windows, 150-amp electrical service, and generous attic space. The attic boasts cathedral ceilings, offering exciting potential for additional living space.
This truly move-in ready home combines modern convenience with timeless style—don’t miss your chance to own a gem in one of Snyder’s most desirable neighborhoods!
OPEN HOUSE SATURDAY JUNE 28TH FROM 11-1PM.
OFFERS, IF ANY, DUE TUESDAY JULY 1ST AT 2PM.
SOLD AS IS.
Contact an agent
Home facts
- Year built:1935
- Listing Id #:B1617092
- Added:52 day(s) ago
- Updated:August 14, 2025 at 07:26 AM
Rooms and interior
- Bedrooms:3
- Total bathrooms:2
- Full bathrooms:1
- Half bathrooms:1
- Living area:1,908 sq. ft.
Heating and cooling
- Heating:Forced Air, Gas
Structure and exterior
- Roof:Asphalt
- Year built:1935
- Building area:1,908 sq. ft.
- Lot area:0.29 Acres
Schools
- High school:Amherst Central High
- Middle school:Amherst Middle
- Elementary school:Windermere Blvd
Utilities
- Water:Connected, Public, Water Connected
- Sewer:Connected, Sewer Connected
Finances and disclosures
- Price:$439,900
- Price per sq. ft.:$230.56
- Tax amount:$8,078
New listings near 90 Koster
- New
 $289,900Active3 beds 1 baths1,296 sq. ft.
$289,900Active3 beds 1 baths1,296 sq. ft.30 Nassau Lane, Buffalo, NY 14225
MLS# B1630690Listed by: WNY METRO ROBERTS REALTY - New
 Listed by ERA$279,900Active6 beds 4 baths3,600 sq. ft.
Listed by ERA$279,900Active6 beds 4 baths3,600 sq. ft.2065 S Park Avenue, Buffalo, NY 14220
MLS# B1630705Listed by: HUNT REAL ESTATE CORPORATION - New
 $289,900Active3 beds 1 baths1,388 sq. ft.
$289,900Active3 beds 1 baths1,388 sq. ft.77 Yvette Drive, Buffalo, NY 14227
MLS# R1630644Listed by: DEZ REALTY LLC - New
 $207,000Active4 beds 2 baths2,085 sq. ft.
$207,000Active4 beds 2 baths2,085 sq. ft.247 Columbus Avenue, Buffalo, NY 14220
MLS# B1627435Listed by: TOWNE HOUSING REAL ESTATE - New
 $179,900Active6 beds 2 baths2,332 sq. ft.
$179,900Active6 beds 2 baths2,332 sq. ft.219 Stevenson Street, Buffalo, NY 14210
MLS# B1627438Listed by: TOWNE HOUSING REAL ESTATE - New
 $134,000Active6 beds 2 baths2,492 sq. ft.
$134,000Active6 beds 2 baths2,492 sq. ft.43 Fillmore Avenue, Buffalo, NY 14210
MLS# B1629301Listed by: GURNEY BECKER & BOURNE - New
 Listed by ERA$139,900Active2 beds 1 baths814 sq. ft.
Listed by ERA$139,900Active2 beds 1 baths814 sq. ft.1158 Indian Church Road, Buffalo, NY 14224
MLS# B1629571Listed by: HUNT REAL ESTATE CORPORATION - Open Sun, 11am to 1pmNew
 Listed by ERA$675,000Active2 beds 3 baths2,172 sq. ft.
Listed by ERA$675,000Active2 beds 3 baths2,172 sq. ft.51 Hampton Hill Drive, Buffalo, NY 14221
MLS# B1629684Listed by: HUNT REAL ESTATE CORPORATION - New
 $97,500Active3 beds 1 baths1,270 sq. ft.
$97,500Active3 beds 1 baths1,270 sq. ft.513 High Street, Buffalo, NY 14211
MLS# B1629926Listed by: PIONEER STAR REAL ESTATE INC. - Open Sun, 1 to 3pmNew
 Listed by ERA$219,900Active4 beds 2 baths1,296 sq. ft.
Listed by ERA$219,900Active4 beds 2 baths1,296 sq. ft.66 Kent Avenue, Buffalo, NY 14219
MLS# B1630025Listed by: HUNT REAL ESTATE CORPORATION
