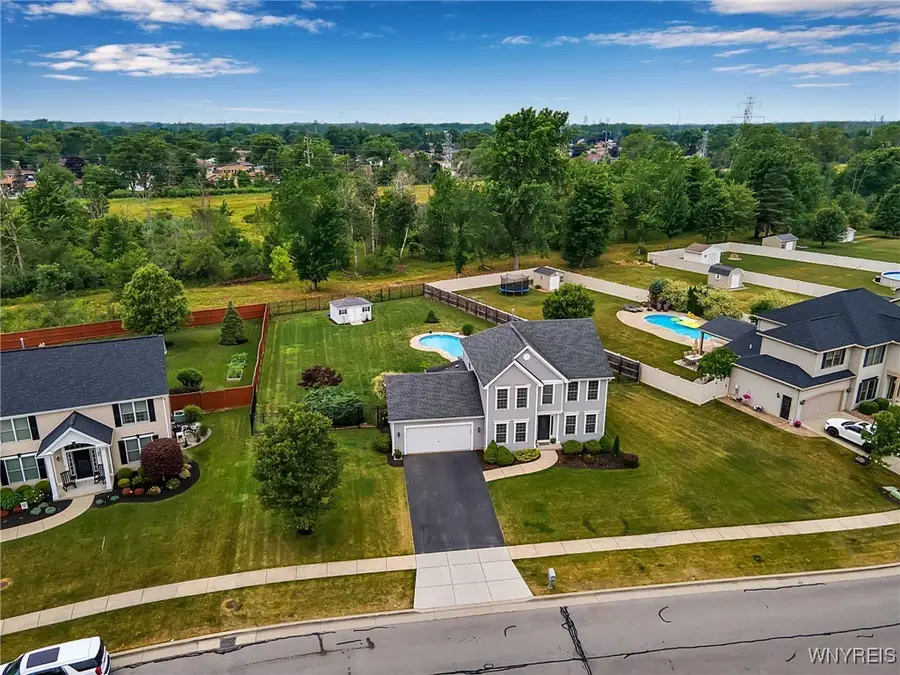91 Caldwell Drive, Buffalo, NY 14224
Local realty services provided by:HUNT Real Estate ERA



91 Caldwell Drive,Buffalo, NY 14224
$523,900
- 4 Beds
- 3 Baths
- 2,238 sq. ft.
- Single family
- Pending
Listed by:
- Sarah Kieffer(716) 512 - 3806HUNT Real Estate ERA
MLS#:B1620311
Source:NY_GENRIS
Price summary
- Price:$523,900
- Price per sq. ft.:$234.09
About this home
Discover 91 Caldwell Drive in West Seneca - this home is more than a property; it’s a lifestyle! From its inviting interior flow to the resort-style backyard, all set within a quiet and welcoming neighborhood, on a .69/acre lot with no rear neighbors. You’re welcomed into a gracious foyer, where a coat closet and a flexible office area await—ideal for remote work or study. Just across lies the formal dining room, thoughtfully designed for holiday celebrations and memorable family meals. The home flows naturally to a spacious living room featuring a vaulted ceiling, a gas fireplace, and an atmosphere made for entertaining or cozy evenings in. The heart of the home is the eat-in kitchen, where abundant cabinet space, long counters, a breakfast bar, and included appliances make meal prep effortless. The adjacent laundry room on the first floor offers pantry storage and easy access to the 2 car attached garage, while a convenient half-bath adds guest-friendly convenience. Upstairs unfolds a peaceful retreat with a generous primary suite that comfortably fits a king-size bed, complete with a walk-in closet and an ensuite bathroom featuring double sinks. Three additional well-sized bedrooms, each with good closet space, share a second full bath, while a linen closet keeps things organized. Downstairs, the full basement offers tall ceilings, ample storage, and mechanical systems, leaving the space ripe for customization—whether you dream of a home gym, recreational room or additional living area. Furnace was replaced in 2025 & AC is only 6 yrs old. Step through the back sliding glass door onto the patio with a Kohler awning, perfect for lounging by the in-ground pool and hot tub. Fully fenced in yard makes this one MOVE IN READY!! A convenient shed offers practical storage, enhancing the outdoor experience. Imagine yourself here—hosting, relaxing and truly living well.
Contact an agent
Home facts
- Year built:2009
- Listing Id #:B1620311
- Added:35 day(s) ago
- Updated:August 14, 2025 at 07:26 AM
Rooms and interior
- Bedrooms:4
- Total bathrooms:3
- Full bathrooms:2
- Half bathrooms:1
- Living area:2,238 sq. ft.
Heating and cooling
- Cooling:Central Air
- Heating:Forced Air, Gas
Structure and exterior
- Roof:Asphalt
- Year built:2009
- Building area:2,238 sq. ft.
- Lot area:0.69 Acres
Schools
- High school:West Seneca West Senior High
- Middle school:West Middle
- Elementary school:West Elementary
Utilities
- Water:Connected, Public, Water Connected
- Sewer:Connected, Sewer Connected
Finances and disclosures
- Price:$523,900
- Price per sq. ft.:$234.09
- Tax amount:$11,040
New listings near 91 Caldwell Drive
- New
 $289,900Active3 beds 1 baths1,296 sq. ft.
$289,900Active3 beds 1 baths1,296 sq. ft.30 Nassau Lane, Buffalo, NY 14225
MLS# B1630690Listed by: WNY METRO ROBERTS REALTY - New
 Listed by ERA$279,900Active6 beds 4 baths3,600 sq. ft.
Listed by ERA$279,900Active6 beds 4 baths3,600 sq. ft.2065 S Park Avenue, Buffalo, NY 14220
MLS# B1630705Listed by: HUNT REAL ESTATE CORPORATION - New
 $289,900Active3 beds 1 baths1,388 sq. ft.
$289,900Active3 beds 1 baths1,388 sq. ft.77 Yvette Drive, Buffalo, NY 14227
MLS# R1630644Listed by: DEZ REALTY LLC - New
 $207,000Active4 beds 2 baths2,085 sq. ft.
$207,000Active4 beds 2 baths2,085 sq. ft.247 Columbus Avenue, Buffalo, NY 14220
MLS# B1627435Listed by: TOWNE HOUSING REAL ESTATE - New
 $179,900Active6 beds 2 baths2,332 sq. ft.
$179,900Active6 beds 2 baths2,332 sq. ft.219 Stevenson Street, Buffalo, NY 14210
MLS# B1627438Listed by: TOWNE HOUSING REAL ESTATE - New
 $134,000Active6 beds 2 baths2,492 sq. ft.
$134,000Active6 beds 2 baths2,492 sq. ft.43 Fillmore Avenue, Buffalo, NY 14210
MLS# B1629301Listed by: GURNEY BECKER & BOURNE - New
 Listed by ERA$139,900Active2 beds 1 baths814 sq. ft.
Listed by ERA$139,900Active2 beds 1 baths814 sq. ft.1158 Indian Church Road, Buffalo, NY 14224
MLS# B1629571Listed by: HUNT REAL ESTATE CORPORATION - Open Sun, 11am to 1pmNew
 Listed by ERA$675,000Active2 beds 3 baths2,172 sq. ft.
Listed by ERA$675,000Active2 beds 3 baths2,172 sq. ft.51 Hampton Hill Drive, Buffalo, NY 14221
MLS# B1629684Listed by: HUNT REAL ESTATE CORPORATION - New
 $97,500Active3 beds 1 baths1,270 sq. ft.
$97,500Active3 beds 1 baths1,270 sq. ft.513 High Street, Buffalo, NY 14211
MLS# B1629926Listed by: PIONEER STAR REAL ESTATE INC. - Open Sun, 1 to 3pmNew
 Listed by ERA$219,900Active4 beds 2 baths1,296 sq. ft.
Listed by ERA$219,900Active4 beds 2 baths1,296 sq. ft.66 Kent Avenue, Buffalo, NY 14219
MLS# B1630025Listed by: HUNT REAL ESTATE CORPORATION
