913 Tifft Street, Buffalo, NY 14220
Local realty services provided by:ERA Team VP Real Estate
913 Tifft Street,Buffalo, NY 14220
$199,900
- 3 Beds
- 1 Baths
- 971 sq. ft.
- Single family
- Pending
Listed by:elizabeth bauch
Office:wny metro roberts realty
MLS#:B1631192
Source:NY_GENRIS
Price summary
- Price:$199,900
- Price per sq. ft.:$205.87
About this home
This charming three-bedroom home offers a welcoming front covered porch and a bright, cheerful living room with gleaming hardwood floors. The remodeled kitchen features warm wood cabinetry, sleek Corian countertops, with all appliances included—making moving in a breeze. The main level includes a bedroom also with hardwood floors and full bath, offering the convenience of single-level living. Upstairs, you’ll find two spacious bedrooms with hardwood floors and plenty of storage. Updated central Air (2023)
The full basement offers endless possibilities—finish it for additional living space or enjoy it as ample storage. Step outside to an all new vinyl and maintenance free steps to covered back deck, perfect for relaxing or entertaining, overlooking the partly fenced backyard. The extra long driveway branches into a double wide section offering plenty of parking and leads to a two-car detached garage with openers and a storage shed to complete the package. With a park right across the street, close to conveniences this home blends comfort and charm!
Contact an agent
Home facts
- Year built:1956
- Listing ID #:B1631192
- Added:48 day(s) ago
- Updated:October 21, 2025 at 07:30 AM
Rooms and interior
- Bedrooms:3
- Total bathrooms:1
- Full bathrooms:1
- Living area:971 sq. ft.
Heating and cooling
- Cooling:Central Air
- Heating:Forced Air, Gas
Structure and exterior
- Year built:1956
- Building area:971 sq. ft.
- Lot area:0.14 Acres
Utilities
- Water:Connected, Public, Water Connected
- Sewer:Connected, Sewer Connected
Finances and disclosures
- Price:$199,900
- Price per sq. ft.:$205.87
- Tax amount:$1,774
New listings near 913 Tifft Street
- New
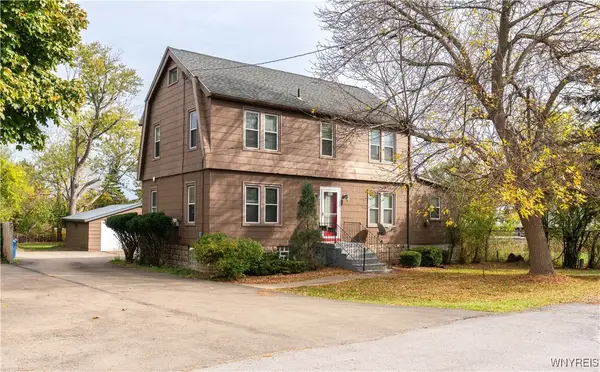 $249,900Active5 beds 2 baths1,822 sq. ft.
$249,900Active5 beds 2 baths1,822 sq. ft.302 S Forest Road, Buffalo, NY 14221
MLS# B1644661Listed by: CHUBB-AUBREY LEONARD REAL ESTATE - New
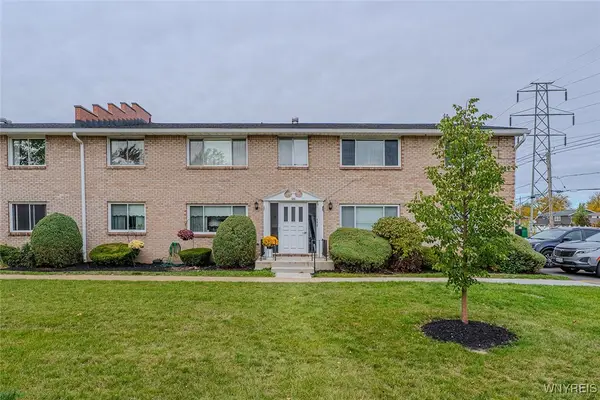 $149,000Active2 beds 1 baths1,078 sq. ft.
$149,000Active2 beds 1 baths1,078 sq. ft.135 Old Lyme Drive #4, Buffalo, NY 14221
MLS# B1645490Listed by: MJ PETERSON REAL ESTATE INC. - New
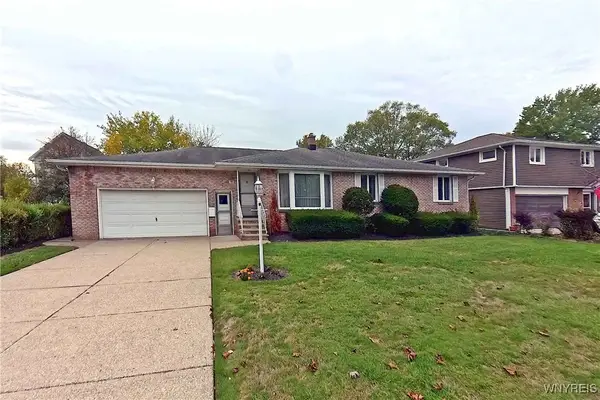 $349,900Active3 beds 3 baths2,100 sq. ft.
$349,900Active3 beds 3 baths2,100 sq. ft.30 Fairways Boulevard, Buffalo, NY 14221
MLS# B1645968Listed by: MJ PETERSON REAL ESTATE INC. - New
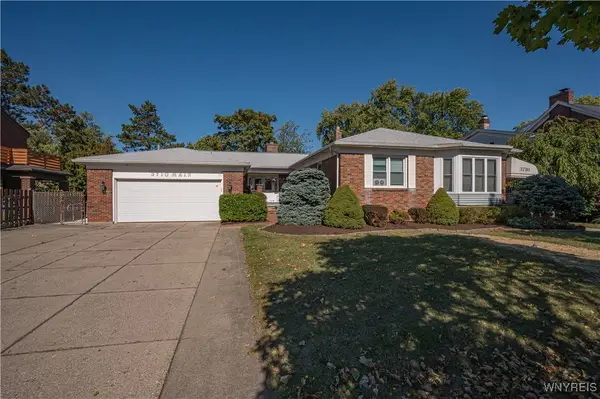 $499,777Active5 beds 5 baths2,813 sq. ft.
$499,777Active5 beds 5 baths2,813 sq. ft.3710 Main Street, Buffalo, NY 14226
MLS# B1646093Listed by: HOWARD HANNA WNY INC. - New
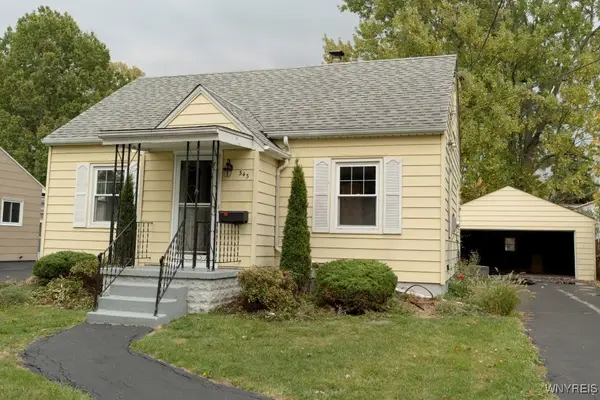 $239,900Active3 beds 1 baths1,067 sq. ft.
$239,900Active3 beds 1 baths1,067 sq. ft.343 Ivyhurst Road N, Buffalo, NY 14226
MLS# B1645235Listed by: CHUBB-AUBREY LEONARD REAL ESTATE - New
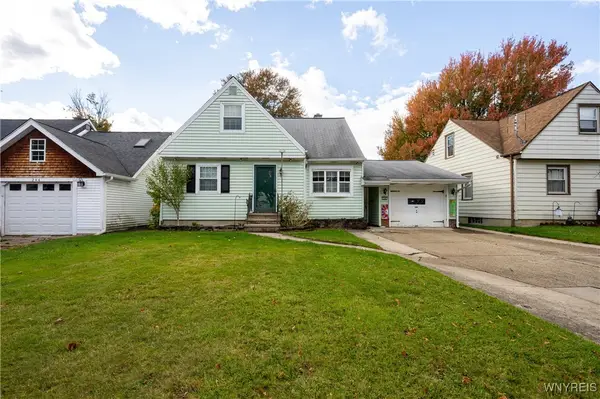 $229,900Active3 beds 1 baths1,309 sq. ft.
$229,900Active3 beds 1 baths1,309 sq. ft.248 Kirkwood Drive, Buffalo, NY 14224
MLS# B1645931Listed by: WNY METRO ROBERTS REALTY - Open Thu, 4 to 6pmNew
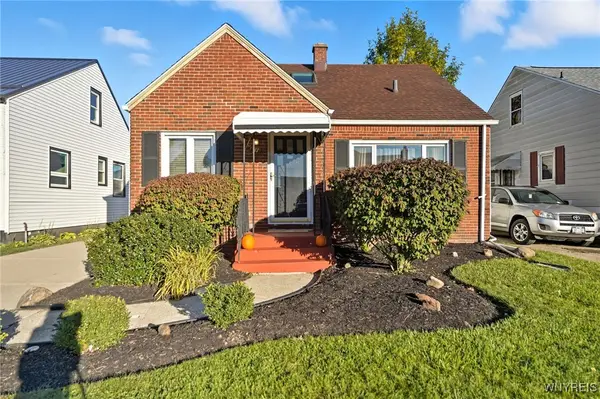 $249,900Active3 beds 2 baths1,305 sq. ft.
$249,900Active3 beds 2 baths1,305 sq. ft.41 Louvaine Drive, Buffalo, NY 14223
MLS# B1646036Listed by: KELLER WILLIAMS REALTY WNY - New
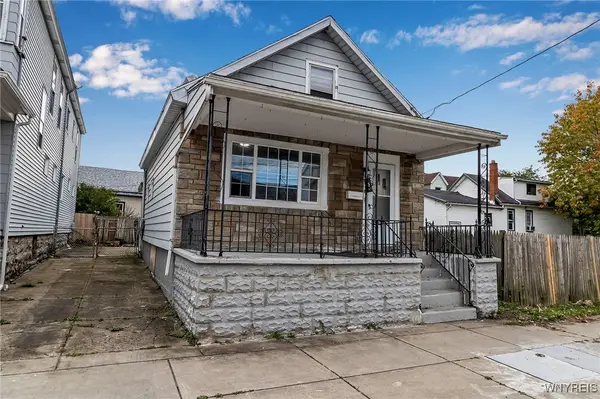 $140,000Active3 beds 1 baths1,324 sq. ft.
$140,000Active3 beds 1 baths1,324 sq. ft.468 Plymouth Avenue, Buffalo, NY 14213
MLS# B1645494Listed by: ICONIC REAL ESTATE - New
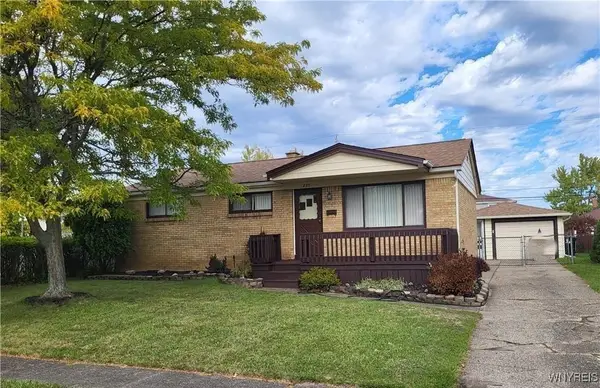 $229,000Active3 beds 2 baths1,040 sq. ft.
$229,000Active3 beds 2 baths1,040 sq. ft.235 Heath Terrace, Buffalo, NY 14223
MLS# B1645834Listed by: CENTURY 21 NORTH EAST - New
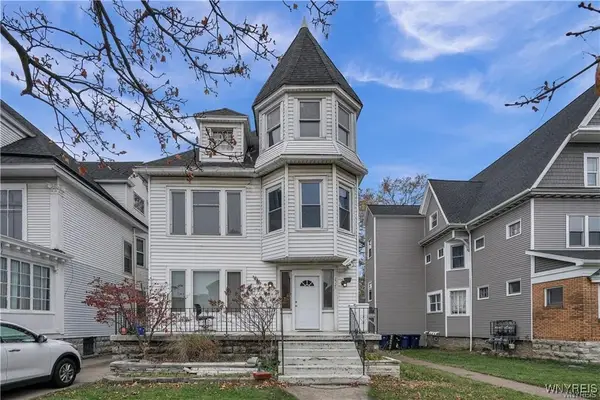 $2,000Active3 beds -- baths4,500 sq. ft.
$2,000Active3 beds -- baths4,500 sq. ft.2528 Main Street, Buffalo, NY 14214
MLS# B1645649Listed by: MOOTRY MURPHY & BURGIN REALTY GROUP LLC
