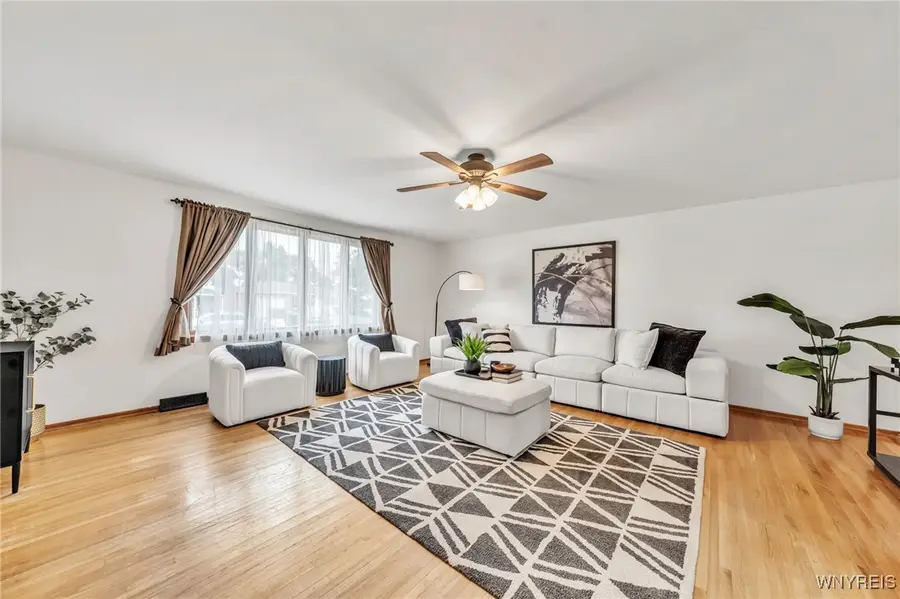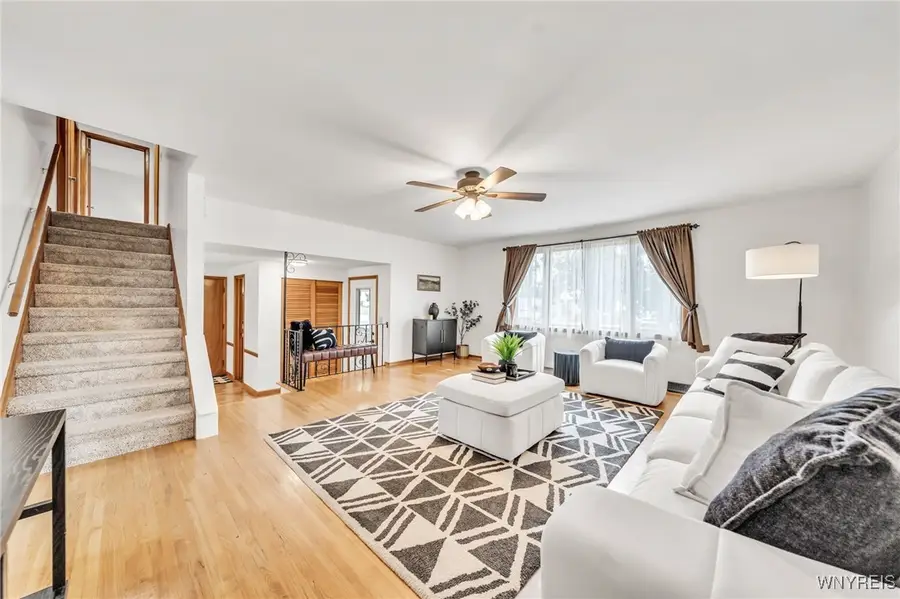94 N Seine Drive, Buffalo, NY 14227
Local realty services provided by:HUNT Real Estate ERA



94 N Seine Drive,Buffalo, NY 14227
$225,000
- 3 Beds
- 2 Baths
- 1,379 sq. ft.
- Single family
- Pending
Listed by:
MLS#:B1621106
Source:NY_GENRIS
Price summary
- Price:$225,000
- Price per sq. ft.:$163.16
About this home
Incredible opportunity to own this exceptionally well-maintained, nicely updated, 3 bed/1.5 bath home w/ attached garage and HUGE, fully-fenced yard in an amazing neighborhood in the West Seneca School District. Past the conveniently covered front porch, you are first welcomed into this lovingly cared for home through the foyer - great for kicking off boots and coats in the winter. You are then invited into the spacious living room with gorgeous hardwood floors. From there, head to the large, thoughtfully laid-out, eat-in kitchen with ample counterspace, tons of natural light and includes all of the appliances! The formal dining room w/ sliding glass door to backyard is perfect for family gatherings and could also be used as a den/family room. Heading upstairs, all the beds are generously sized. The primary bed boasts a shared, attached en suite w/ deep soaking tub, ceramic tile tub surround & granite-topped vanity. Besides looking beautiful, you can buy w/ confidence knowing that you have many new windows, a high-efficiency furnace with CENTRAL AC, an updated electrical panel and HWT and many of the rooms have just been painted. Take advantage of the freshly painted, bone-dry, poured concrete basement with a water-driven backup sump system that is just begging to be finished (think home theatre, play room, family room, home bar for Bills game or just use it for additional storage). Great for gardeners and backyard BBQ’s, the massive backyard with concrete patio is the perfect place to escape and enjoy some outdoor time. Enjoy the convenience of the attached, screened garage, 1st floor half bath and double-wide concrete driveway. This stunner’s showings begin immediately. Open Saturday & Sunday (7/19 & 7/20) from 1-3PM. Sellers will begin entertaining offers starting at 1PM on Tuesday, 7/22.
Contact an agent
Home facts
- Year built:1968
- Listing Id #:B1621106
- Added:31 day(s) ago
- Updated:August 14, 2025 at 07:26 AM
Rooms and interior
- Bedrooms:3
- Total bathrooms:2
- Full bathrooms:1
- Half bathrooms:1
- Living area:1,379 sq. ft.
Heating and cooling
- Cooling:Central Air
- Heating:Forced Air, Gas
Structure and exterior
- Roof:Shingle
- Year built:1968
- Building area:1,379 sq. ft.
- Lot area:0.13 Acres
Utilities
- Water:Connected, Public, Water Connected
- Sewer:Connected, Sewer Connected
Finances and disclosures
- Price:$225,000
- Price per sq. ft.:$163.16
- Tax amount:$6,239
New listings near 94 N Seine Drive
- New
 $289,900Active3 beds 1 baths1,296 sq. ft.
$289,900Active3 beds 1 baths1,296 sq. ft.30 Nassau Lane, Buffalo, NY 14225
MLS# B1630690Listed by: WNY METRO ROBERTS REALTY - New
 Listed by ERA$279,900Active6 beds 4 baths3,600 sq. ft.
Listed by ERA$279,900Active6 beds 4 baths3,600 sq. ft.2065 S Park Avenue, Buffalo, NY 14220
MLS# B1630705Listed by: HUNT REAL ESTATE CORPORATION - New
 $289,900Active3 beds 1 baths1,388 sq. ft.
$289,900Active3 beds 1 baths1,388 sq. ft.77 Yvette Drive, Buffalo, NY 14227
MLS# R1630644Listed by: DEZ REALTY LLC - New
 $207,000Active4 beds 2 baths2,085 sq. ft.
$207,000Active4 beds 2 baths2,085 sq. ft.247 Columbus Avenue, Buffalo, NY 14220
MLS# B1627435Listed by: TOWNE HOUSING REAL ESTATE - New
 $179,900Active6 beds 2 baths2,332 sq. ft.
$179,900Active6 beds 2 baths2,332 sq. ft.219 Stevenson Street, Buffalo, NY 14210
MLS# B1627438Listed by: TOWNE HOUSING REAL ESTATE - New
 $134,000Active6 beds 2 baths2,492 sq. ft.
$134,000Active6 beds 2 baths2,492 sq. ft.43 Fillmore Avenue, Buffalo, NY 14210
MLS# B1629301Listed by: GURNEY BECKER & BOURNE - New
 Listed by ERA$139,900Active2 beds 1 baths814 sq. ft.
Listed by ERA$139,900Active2 beds 1 baths814 sq. ft.1158 Indian Church Road, Buffalo, NY 14224
MLS# B1629571Listed by: HUNT REAL ESTATE CORPORATION - Open Sun, 11am to 1pmNew
 Listed by ERA$675,000Active2 beds 3 baths2,172 sq. ft.
Listed by ERA$675,000Active2 beds 3 baths2,172 sq. ft.51 Hampton Hill Drive, Buffalo, NY 14221
MLS# B1629684Listed by: HUNT REAL ESTATE CORPORATION - New
 $97,500Active3 beds 1 baths1,270 sq. ft.
$97,500Active3 beds 1 baths1,270 sq. ft.513 High Street, Buffalo, NY 14211
MLS# B1629926Listed by: PIONEER STAR REAL ESTATE INC. - Open Sun, 1 to 3pmNew
 Listed by ERA$219,900Active4 beds 2 baths1,296 sq. ft.
Listed by ERA$219,900Active4 beds 2 baths1,296 sq. ft.66 Kent Avenue, Buffalo, NY 14219
MLS# B1630025Listed by: HUNT REAL ESTATE CORPORATION
