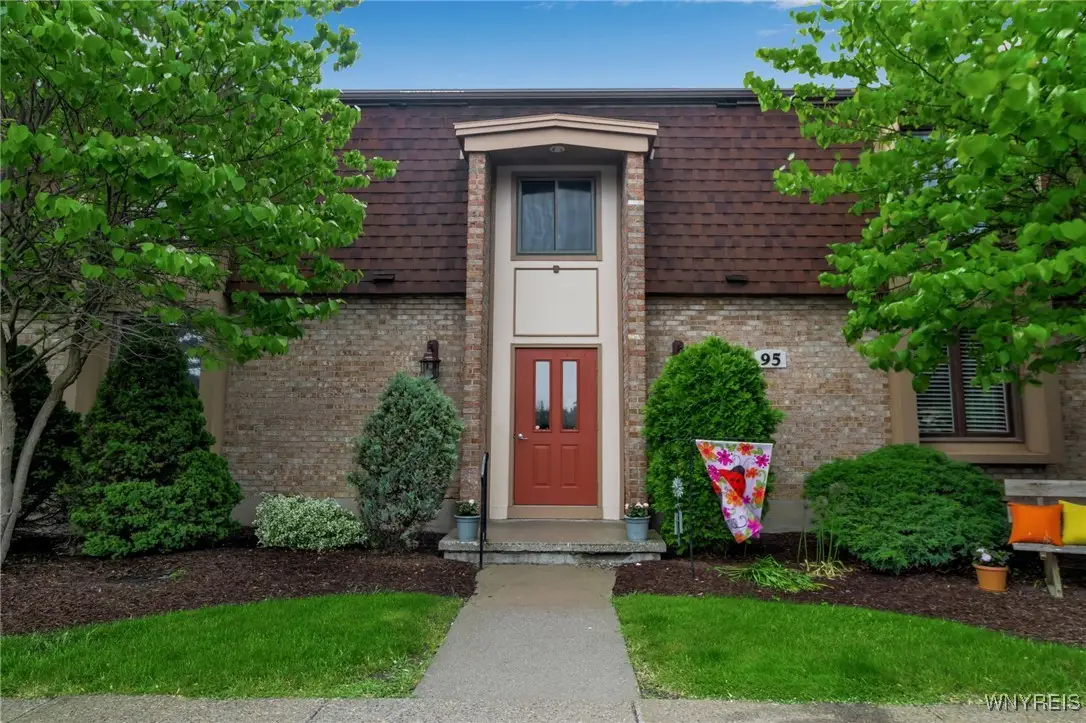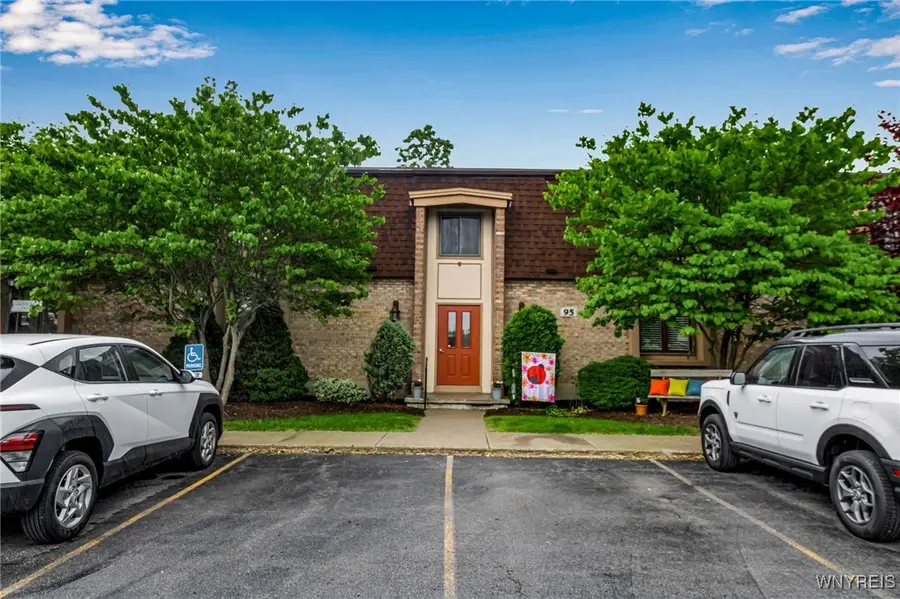95 Greenwich Drive #2, Buffalo, NY 14228
Local realty services provided by:ERA Team VP Real Estate



Listed by:joshua james
Office:keller williams realty wny
MLS#:B1613773
Source:NY_GENRIS
Price summary
- Price:$142,900
- Price per sq. ft.:$179.75
- Monthly HOA dues:$351
About this home
MUST SEE!!! SPACIOUS & beautifully appointed condo in Amherst; MOVE-IN READY w/highly rated Sweet Home School District, steps from the University at Buffalo North Campus. This desirable first floor OPEN-LAYOUT unit rests in a peaceful development with a covered rear outdoor patio with privacy looking out over foliage and greenery, perfect for sipping your morning coffee, with a HEATED saltwater community pool, tennis and pickleball courts. Featuring a GORGEOUS, bright white kitchen w/tasteful Quartz counters, tile backsplash & stainless undermount sink, dining area with attractive built-in cabinetry & banquette opening to the generous living room with stunning laminate flooring throughout. Impeccably kept with choice finishes & enjoy the remodeled bathroom, the abundance of storage & closets, recently cleaned ducts and the private basement area w/laundry for EASE OF LIVING. This picturesque home has many updates including arch. shingle roof 2023, paint 2019, newer Lennox furnace, A/C, windows & doors, added insulation in the exterior walls & ceiling in 2015 & more! Ideally accessible to UB, restaurants, shopping & entertainment w/low taxes & great schools! Showings begin Friday, 6/13/2025 at 9 AM.
Contact an agent
Home facts
- Year built:1971
- Listing Id #:B1613773
- Added:65 day(s) ago
- Updated:August 14, 2025 at 07:26 AM
Rooms and interior
- Bedrooms:1
- Total bathrooms:1
- Full bathrooms:1
- Living area:795 sq. ft.
Heating and cooling
- Cooling:Central Air
- Heating:Forced Air, Gas
Structure and exterior
- Roof:Shingle
- Year built:1971
- Building area:795 sq. ft.
- Lot area:0.02 Acres
Schools
- High school:Sweet Home Senior High
- Middle school:Sweet Home Middle
- Elementary school:Heritage Heights Elementary
Utilities
- Water:Connected, Public, Water Connected
- Sewer:Connected, Sewer Connected
Finances and disclosures
- Price:$142,900
- Price per sq. ft.:$179.75
- Tax amount:$1,849
New listings near 95 Greenwich Drive #2
- New
 $289,900Active3 beds 1 baths1,296 sq. ft.
$289,900Active3 beds 1 baths1,296 sq. ft.30 Nassau Lane, Buffalo, NY 14225
MLS# B1630690Listed by: WNY METRO ROBERTS REALTY - New
 Listed by ERA$279,900Active6 beds 4 baths3,600 sq. ft.
Listed by ERA$279,900Active6 beds 4 baths3,600 sq. ft.2065 S Park Avenue, Buffalo, NY 14220
MLS# B1630705Listed by: HUNT REAL ESTATE CORPORATION - New
 $289,900Active3 beds 1 baths1,388 sq. ft.
$289,900Active3 beds 1 baths1,388 sq. ft.77 Yvette Drive, Buffalo, NY 14227
MLS# R1630644Listed by: DEZ REALTY LLC - New
 $207,000Active4 beds 2 baths2,085 sq. ft.
$207,000Active4 beds 2 baths2,085 sq. ft.247 Columbus Avenue, Buffalo, NY 14220
MLS# B1627435Listed by: TOWNE HOUSING REAL ESTATE - New
 $179,900Active6 beds 2 baths2,332 sq. ft.
$179,900Active6 beds 2 baths2,332 sq. ft.219 Stevenson Street, Buffalo, NY 14210
MLS# B1627438Listed by: TOWNE HOUSING REAL ESTATE - New
 $134,000Active6 beds 2 baths2,492 sq. ft.
$134,000Active6 beds 2 baths2,492 sq. ft.43 Fillmore Avenue, Buffalo, NY 14210
MLS# B1629301Listed by: GURNEY BECKER & BOURNE - New
 Listed by ERA$139,900Active2 beds 1 baths814 sq. ft.
Listed by ERA$139,900Active2 beds 1 baths814 sq. ft.1158 Indian Church Road, Buffalo, NY 14224
MLS# B1629571Listed by: HUNT REAL ESTATE CORPORATION - Open Sun, 11am to 1pmNew
 Listed by ERA$675,000Active2 beds 3 baths2,172 sq. ft.
Listed by ERA$675,000Active2 beds 3 baths2,172 sq. ft.51 Hampton Hill Drive, Buffalo, NY 14221
MLS# B1629684Listed by: HUNT REAL ESTATE CORPORATION - New
 $97,500Active3 beds 1 baths1,270 sq. ft.
$97,500Active3 beds 1 baths1,270 sq. ft.513 High Street, Buffalo, NY 14211
MLS# B1629926Listed by: PIONEER STAR REAL ESTATE INC. - Open Sun, 1 to 3pmNew
 Listed by ERA$219,900Active4 beds 2 baths1,296 sq. ft.
Listed by ERA$219,900Active4 beds 2 baths1,296 sq. ft.66 Kent Avenue, Buffalo, NY 14219
MLS# B1630025Listed by: HUNT REAL ESTATE CORPORATION
