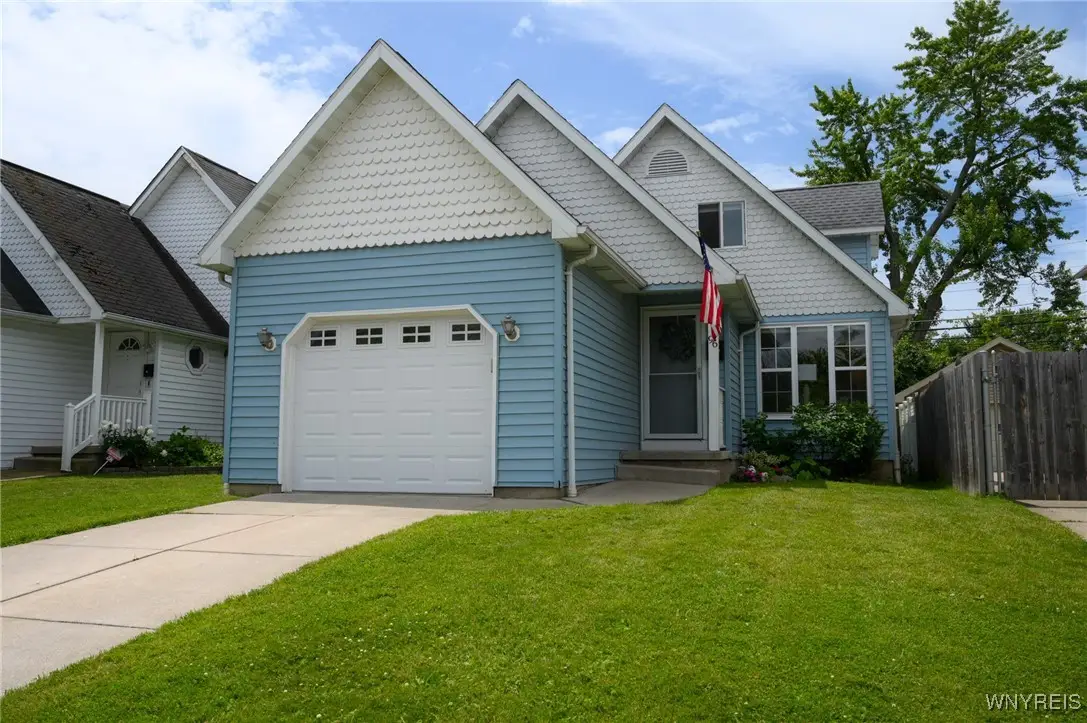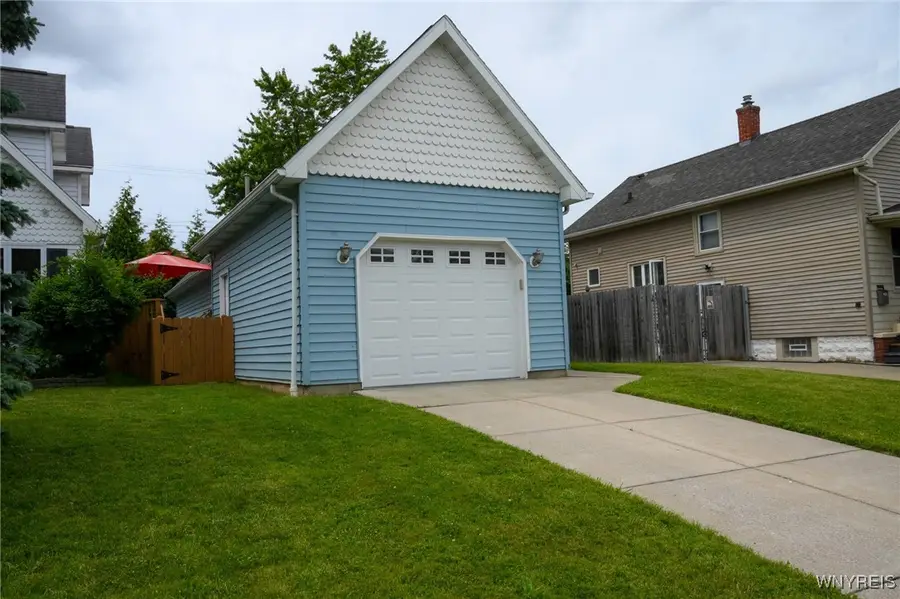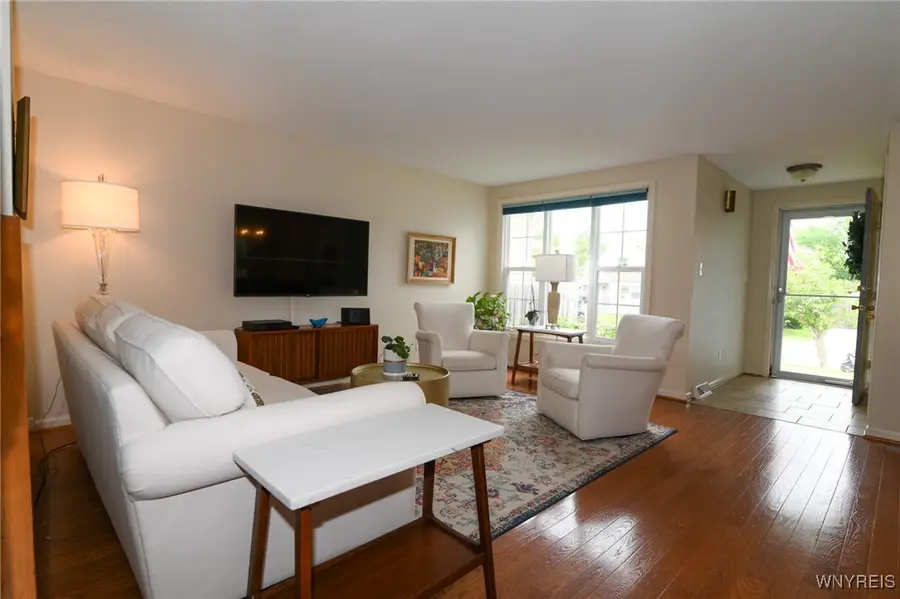96 Marjorie Drive, Buffalo, NY 14223
Local realty services provided by:HUNT Real Estate ERA



96 Marjorie Drive,Buffalo, NY 14223
$265,900
- 3 Beds
- 2 Baths
- 1,310 sq. ft.
- Single family
- Pending
Listed by:m. amelia allen
Office:mj peterson real estate inc.
MLS#:B1615537
Source:NY_GENRIS
Price summary
- Price:$265,900
- Price per sq. ft.:$202.98
About this home
This well loved 3/4 bedroom beauty will make you say "WOW"! Sunlight pours in through the inviting windows enhancing the openness presented by the eat-in kitchen and living room. Hardwood flooring and recessed lighting combine to the modern design. Enjoy enough seating for your family or guests in the open kitchen which includes the stainless steel appliances plus an island and breakfast bar providing additional seating for casual occasions. Overlooking a spacious tastefully decorated living room makes this an entertainment delight. A remodeled first floor full bath has a generous beautiful no-step shower. Together with 2 ample sizes first floor bedrooms, this house could definitely live like a ranch. A full bath, bedroom and Bonus Room await upstairs. The seller is currently using the Bonus Room as a bedroom, but it affords many possibilities: office, TV room, exercise, studio, homeschooling.....
Tranquility is found outside in your fully fenced private yard complimented by the new deck. You can easily take advantage of the Tonawanda Rails to Trails bike and walking path.
Washer and dryer are also included with the sale. This house was built in 1990, it's not one of your typical "older" Town houses. 150 amp electrical service, C/A. * Locks were just re-keyed 6/17/25 * One less thing to do when you move in, no keys in circulation with relatives or neighbors......
Contact an agent
Home facts
- Year built:1990
- Listing Id #:B1615537
- Added:57 day(s) ago
- Updated:August 14, 2025 at 07:26 AM
Rooms and interior
- Bedrooms:3
- Total bathrooms:2
- Full bathrooms:2
- Living area:1,310 sq. ft.
Heating and cooling
- Cooling:Central Air
- Heating:Forced Air, Gas
Structure and exterior
- Roof:Shingle
- Year built:1990
- Building area:1,310 sq. ft.
- Lot area:0.09 Acres
Utilities
- Water:Connected, Public, Water Connected
- Sewer:Connected, Sewer Connected
Finances and disclosures
- Price:$265,900
- Price per sq. ft.:$202.98
- Tax amount:$5,295
New listings near 96 Marjorie Drive
- New
 $289,900Active3 beds 1 baths1,296 sq. ft.
$289,900Active3 beds 1 baths1,296 sq. ft.30 Nassau Lane, Buffalo, NY 14225
MLS# B1630690Listed by: WNY METRO ROBERTS REALTY - New
 Listed by ERA$279,900Active6 beds 4 baths3,600 sq. ft.
Listed by ERA$279,900Active6 beds 4 baths3,600 sq. ft.2065 S Park Avenue, Buffalo, NY 14220
MLS# B1630705Listed by: HUNT REAL ESTATE CORPORATION - New
 $289,900Active3 beds 1 baths1,388 sq. ft.
$289,900Active3 beds 1 baths1,388 sq. ft.77 Yvette Drive, Buffalo, NY 14227
MLS# R1630644Listed by: DEZ REALTY LLC - New
 $207,000Active4 beds 2 baths2,085 sq. ft.
$207,000Active4 beds 2 baths2,085 sq. ft.247 Columbus Avenue, Buffalo, NY 14220
MLS# B1627435Listed by: TOWNE HOUSING REAL ESTATE - New
 $179,900Active6 beds 2 baths2,332 sq. ft.
$179,900Active6 beds 2 baths2,332 sq. ft.219 Stevenson Street, Buffalo, NY 14210
MLS# B1627438Listed by: TOWNE HOUSING REAL ESTATE - New
 $134,000Active6 beds 2 baths2,492 sq. ft.
$134,000Active6 beds 2 baths2,492 sq. ft.43 Fillmore Avenue, Buffalo, NY 14210
MLS# B1629301Listed by: GURNEY BECKER & BOURNE - New
 Listed by ERA$139,900Active2 beds 1 baths814 sq. ft.
Listed by ERA$139,900Active2 beds 1 baths814 sq. ft.1158 Indian Church Road, Buffalo, NY 14224
MLS# B1629571Listed by: HUNT REAL ESTATE CORPORATION - Open Sun, 11am to 1pmNew
 Listed by ERA$675,000Active2 beds 3 baths2,172 sq. ft.
Listed by ERA$675,000Active2 beds 3 baths2,172 sq. ft.51 Hampton Hill Drive, Buffalo, NY 14221
MLS# B1629684Listed by: HUNT REAL ESTATE CORPORATION - New
 $97,500Active3 beds 1 baths1,270 sq. ft.
$97,500Active3 beds 1 baths1,270 sq. ft.513 High Street, Buffalo, NY 14211
MLS# B1629926Listed by: PIONEER STAR REAL ESTATE INC. - Open Sun, 1 to 3pmNew
 Listed by ERA$219,900Active4 beds 2 baths1,296 sq. ft.
Listed by ERA$219,900Active4 beds 2 baths1,296 sq. ft.66 Kent Avenue, Buffalo, NY 14219
MLS# B1630025Listed by: HUNT REAL ESTATE CORPORATION
