98 Rosemont Drive, Buffalo, NY 14226
Local realty services provided by:ERA Team VP Real Estate
98 Rosemont Drive,Buffalo, NY 14226
$259,900
- 3 Beds
- 1 Baths
- 1,064 sq. ft.
- Single family
- Pending
Listed by:timothy smith
Office:gurney becker & bourne
MLS#:B1624464
Source:NY_GENRIS
Price summary
- Price:$259,900
- Price per sq. ft.:$244.27
About this home
Welcome to this freshly updated 3-bedroom, 1-bath ranch in the heart of Amherst! Step inside to discover gorgeous refinished hardwoods and all-new windows that fill the home with natural light. Every detail has been thoughtfully refreshed, featuring all-new trims, doors, hardware, and lighting for a modern, cohesive look throughout.
The stunning new kitchen showcases warm wood-tone cabinetry, sleek quartz countertops, and stainless steel appliances — perfect for both everyday living and entertaining. The fully renovated bathroom boasts stylish fixtures, a tiled shower surround, and board & batten walls -- all bringing comfort and elegance to your daily routine.
Enjoy year-round comfort with a recently updated high-efficiency furnace and central A/C. The basement is brimming with potential, ready for your personal touches — imagine your own Bills bar, workshop, or extra living space. It is your blank canvas!
An attached 1-car garage and a private backyard complete this move-in-ready home.
Contact an agent
Home facts
- Year built:1953
- Listing ID #:B1624464
- Added:53 day(s) ago
- Updated:October 21, 2025 at 07:30 AM
Rooms and interior
- Bedrooms:3
- Total bathrooms:1
- Full bathrooms:1
- Living area:1,064 sq. ft.
Heating and cooling
- Cooling:Central Air
- Heating:Forced Air, Gas
Structure and exterior
- Roof:Shingle
- Year built:1953
- Building area:1,064 sq. ft.
- Lot area:0.17 Acres
Utilities
- Water:Connected, Public, Water Connected
- Sewer:Connected, Sewer Connected
Finances and disclosures
- Price:$259,900
- Price per sq. ft.:$244.27
- Tax amount:$4,187
New listings near 98 Rosemont Drive
- New
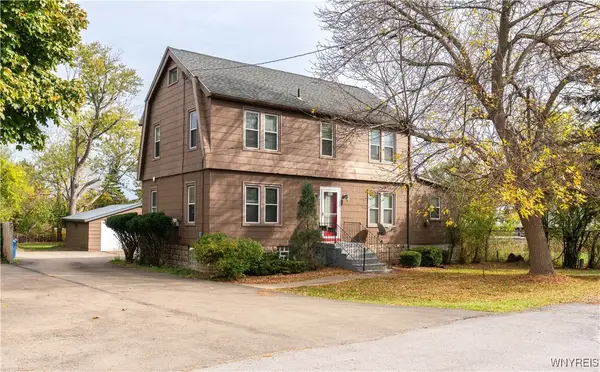 $249,900Active5 beds 2 baths1,822 sq. ft.
$249,900Active5 beds 2 baths1,822 sq. ft.302 S Forest Road, Buffalo, NY 14221
MLS# B1644661Listed by: CHUBB-AUBREY LEONARD REAL ESTATE - New
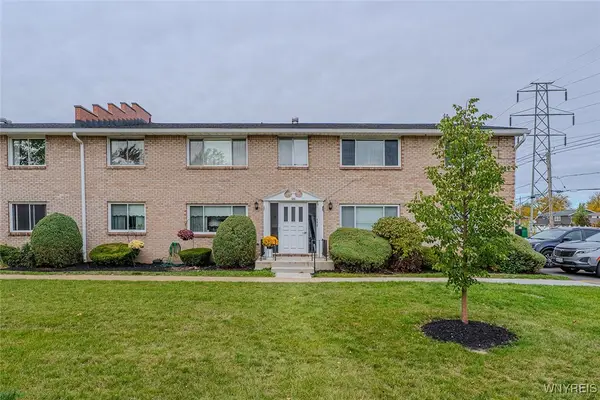 $149,000Active2 beds 1 baths1,078 sq. ft.
$149,000Active2 beds 1 baths1,078 sq. ft.135 Old Lyme Drive #4, Buffalo, NY 14221
MLS# B1645490Listed by: MJ PETERSON REAL ESTATE INC. - New
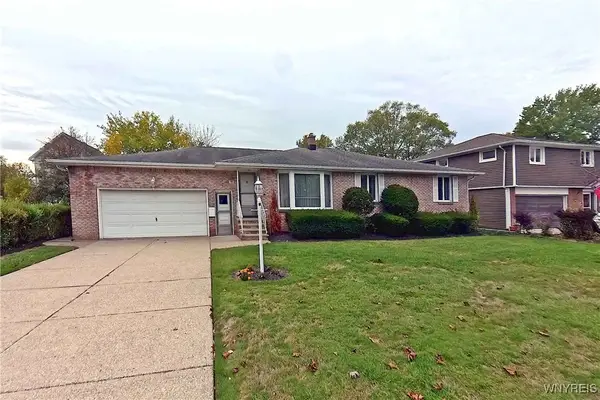 $349,900Active3 beds 3 baths2,100 sq. ft.
$349,900Active3 beds 3 baths2,100 sq. ft.30 Fairways Boulevard, Buffalo, NY 14221
MLS# B1645968Listed by: MJ PETERSON REAL ESTATE INC. - New
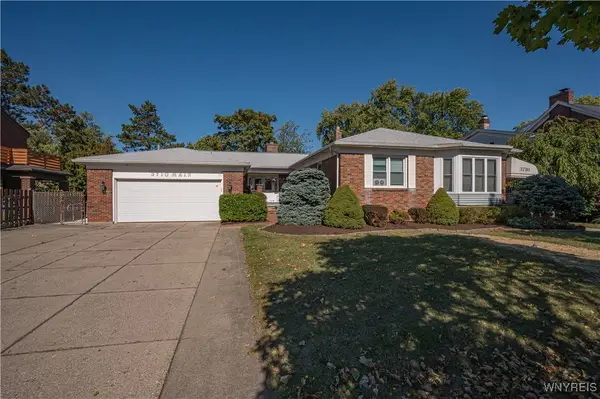 $499,777Active5 beds 5 baths2,813 sq. ft.
$499,777Active5 beds 5 baths2,813 sq. ft.3710 Main Street, Buffalo, NY 14226
MLS# B1646093Listed by: HOWARD HANNA WNY INC. - New
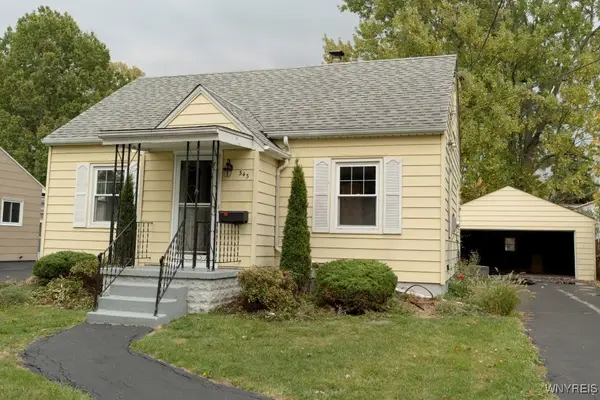 $239,900Active3 beds 1 baths1,067 sq. ft.
$239,900Active3 beds 1 baths1,067 sq. ft.343 Ivyhurst Road N, Buffalo, NY 14226
MLS# B1645235Listed by: CHUBB-AUBREY LEONARD REAL ESTATE - New
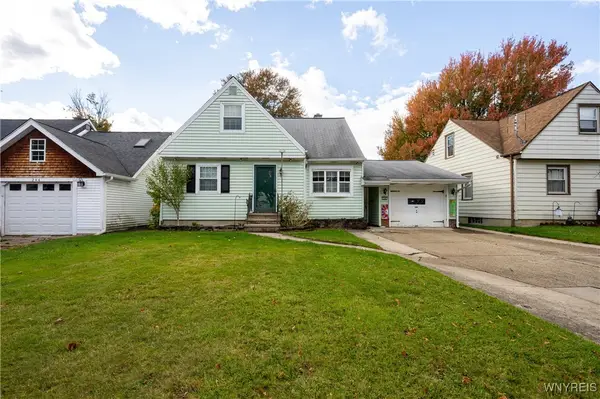 $229,900Active3 beds 1 baths1,309 sq. ft.
$229,900Active3 beds 1 baths1,309 sq. ft.248 Kirkwood Drive, Buffalo, NY 14224
MLS# B1645931Listed by: WNY METRO ROBERTS REALTY - Open Thu, 4 to 6pmNew
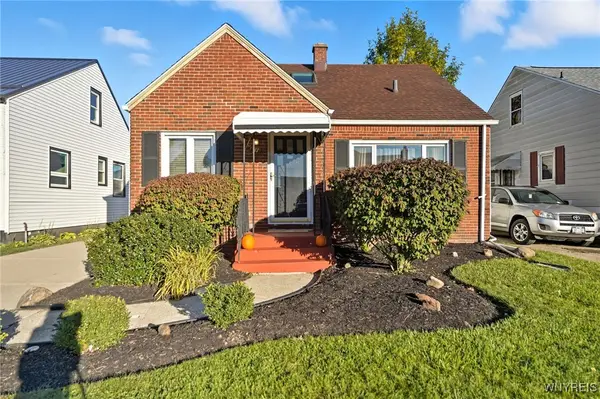 $249,900Active3 beds 2 baths1,305 sq. ft.
$249,900Active3 beds 2 baths1,305 sq. ft.41 Louvaine Drive, Buffalo, NY 14223
MLS# B1646036Listed by: KELLER WILLIAMS REALTY WNY - New
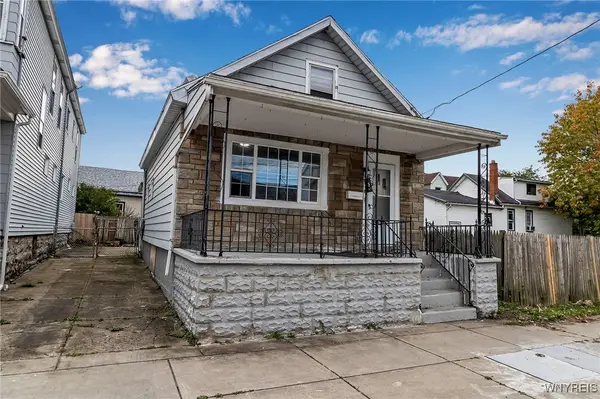 $140,000Active3 beds 1 baths1,324 sq. ft.
$140,000Active3 beds 1 baths1,324 sq. ft.468 Plymouth Avenue, Buffalo, NY 14213
MLS# B1645494Listed by: ICONIC REAL ESTATE - New
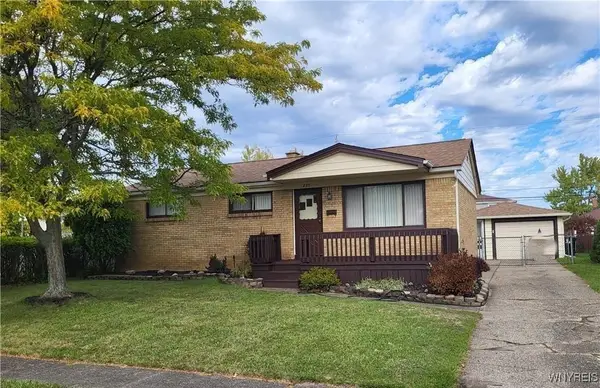 $229,000Active3 beds 2 baths1,040 sq. ft.
$229,000Active3 beds 2 baths1,040 sq. ft.235 Heath Terrace, Buffalo, NY 14223
MLS# B1645834Listed by: CENTURY 21 NORTH EAST - New
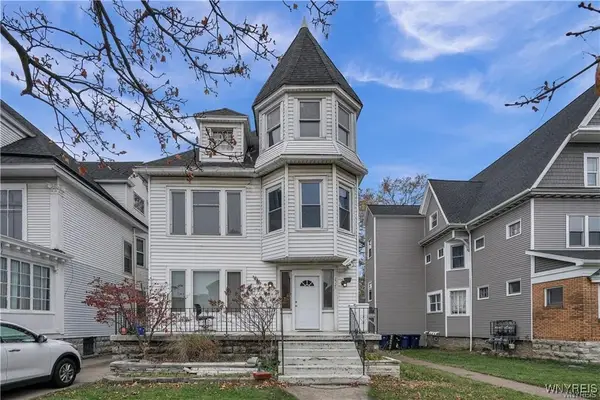 $2,000Active3 beds -- baths4,500 sq. ft.
$2,000Active3 beds -- baths4,500 sq. ft.2528 Main Street, Buffalo, NY 14214
MLS# B1645649Listed by: MOOTRY MURPHY & BURGIN REALTY GROUP LLC
