4138 Hubbs Road, Burdett, NY 14818
Local realty services provided by:ERA Team VP Real Estate

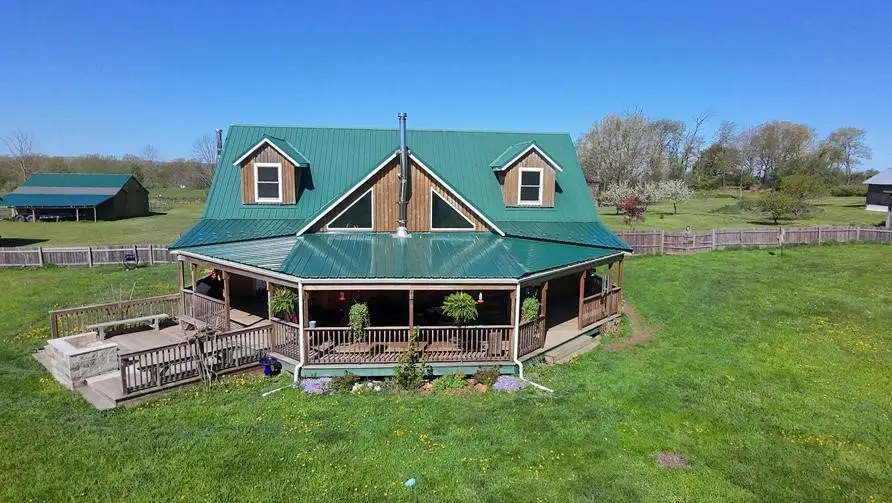
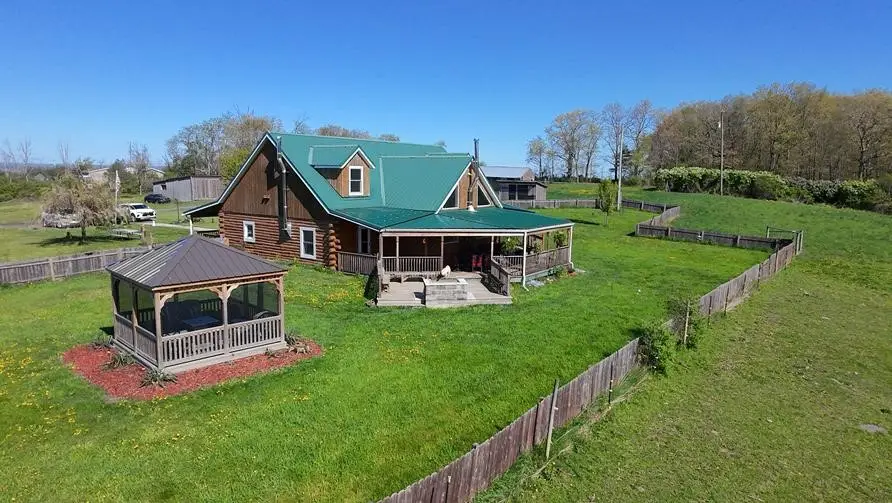
4138 Hubbs Road,Burdett, NY 14818
$495,000
- 3 Beds
- 2 Baths
- 2,756 sq. ft.
- Single family
- Active
Listed by:john peckham
Office:signature properties corning
MLS#:R1605973
Source:NY_GENRIS
Price summary
- Price:$495,000
- Price per sq. ft.:$179.61
About this home
Escape to your own slice of country paradise with this beautifully crafted log cabin made with logs from its own land, nestled on nearly 8 private acres in a prime location just minutes from Watkins Glen. This rustic yet refined home features radiant in-floor heating, a cozy wood-burning fireplace, smart wood outside boiler to heat your retreat and stunning vaulted ceilings that enhance the spacious, open feel of the living area. The main level includes a convenient first-floor suite, while 15 new large Anderson windows throughout the home bring in natural light, these windows have a lifetime warranty. Prepare your meals in this beautiful custom kitchen with wood countertops, brand new stove and wood fired stove, while being able to see what's happening in the rest of the house. Step outside and enjoy your own peace of nature from your covered front or back porch. Unwind in the gazebo while using the outdoor BBQ and watching your horses in your surrounding pasture. Perfect for homesteading or equestrian living, the property includes a horse barn, chicken coop, mature fruit trees, pond, electric horse fencing, and a fenced-in yard. Additional features include a detached garage, ample room for gardening or recreation, root cellar cabin and the ideal setting for country living without sacrificing convenience. Whether you're looking for a weekend getaway or a full-time retreat, this unique property on a dead end road combines charm, functionality, and location in one unforgettable package. Check this out today as these sellers are MOTIVATED!
Contact an agent
Home facts
- Year built:2005
- Listing Id #:R1605973
- Added:97 day(s) ago
- Updated:August 17, 2025 at 02:45 PM
Rooms and interior
- Bedrooms:3
- Total bathrooms:2
- Full bathrooms:2
- Living area:2,756 sq. ft.
Heating and cooling
- Heating:Hot Water, Radiant, Radiant Floor, Wood
Structure and exterior
- Roof:Metal
- Year built:2005
- Building area:2,756 sq. ft.
- Lot area:7.88 Acres
Utilities
- Water:Well
- Sewer:Septic Tank
Finances and disclosures
- Price:$495,000
- Price per sq. ft.:$179.61
- Tax amount:$5,133
New listings near 4138 Hubbs Road
- New
 $329,000Active3 beds 3 baths2,048 sq. ft.
$329,000Active3 beds 3 baths2,048 sq. ft.3767 Main Street, Burdett, NY 14818
MLS# R1630772Listed by: FRANZESE REAL ESTATE - New
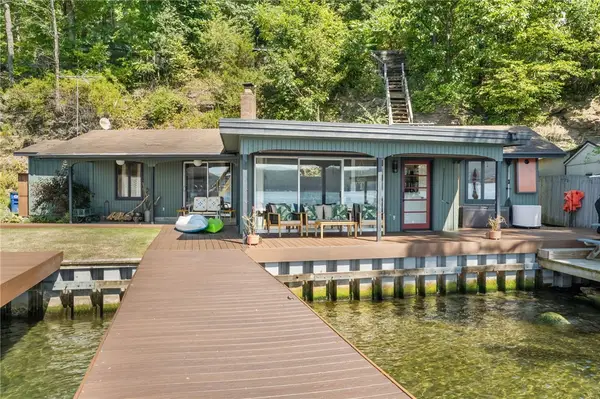 $639,000Active2 beds 2 baths918 sq. ft.
$639,000Active2 beds 2 baths918 sq. ft.4725 Willow Point Road, Burdett, NY 14818
MLS# R1629872Listed by: WARREN REAL ESTATE OF ITHACA INC.  $699,000Pending2 beds 2 baths1,518 sq. ft.
$699,000Pending2 beds 2 baths1,518 sq. ft.5041 Mapes Mathews Road, Burdett, NY 14818
MLS# R1621878Listed by: WARREN REAL ESTATE - WATKINS GLEN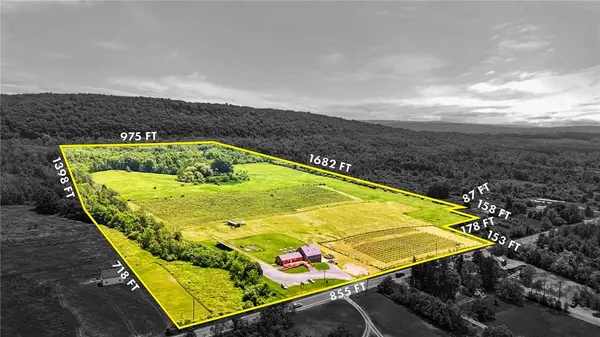 $1,499,000Active51.58 Acres
$1,499,000Active51.58 Acres4408 State Route 414, Burdett, NY 14818
MLS# R1621334Listed by: PYRAMID BROKERAGE COMPANY - CO $125,000Active8.83 Acres
$125,000Active8.83 AcresCounty Road 4, Burdett, NY 14818
MLS# R1620710Listed by: RE/MAX IN MOTION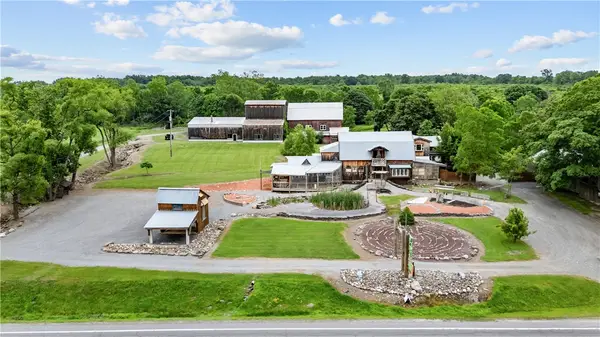 $4,200,000Active13 beds 8 baths10,682 sq. ft.
$4,200,000Active13 beds 8 baths10,682 sq. ft.4966 State Route 414, Burdett, NY 14818
MLS# R1620513Listed by: HOWARD HANNA ELMIRA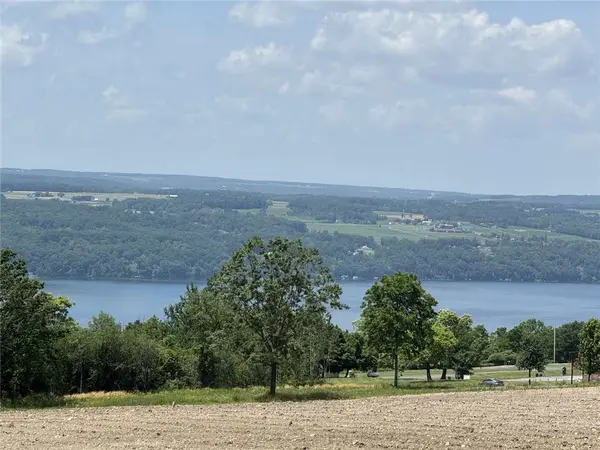 $499,000Active27.9 Acres
$499,000Active27.9 Acres0 Shumway Road, Burdett, NY 14818
MLS# R1618398Listed by: REALMART REALTY, LLC $45,000Pending2 beds 1 baths800 sq. ft.
$45,000Pending2 beds 1 baths800 sq. ft.4805 Stage Road, Burdett, NY 14818
MLS# R1618295Listed by: LAUREL MANAGEMENT, INC. $69,900Active6.07 Acres
$69,900Active6.07 Acres0 County Road 9, Burdett, NY 14818
MLS# R1615940Listed by: CABINS TO CASTLES $74,900Active10.13 Acres
$74,900Active10.13 Acres3565 Texas Hollow Rd., Burdett, NY 14818
MLS# R1613823Listed by: CABINS TO CASTLES
