4171 Newtown Road, Burdett, NY 14818
Local realty services provided by:ERA Team VP Real Estate
4171 Newtown Road,Burdett, NY 14818
$449,000
- 3 Beds
- 1 Baths
- 2,108 sq. ft.
- Single family
- Active
Listed by:amanda k ryen-yowhan
Office:re/max in motion
MLS#:R1601564
Source:NY_GENRIS
Price summary
- Price:$449,000
- Price per sq. ft.:$213
About this home
OPEN HOUSE 08/23/25 10:30AM - NOON. Peaceful County Living on 50 acres with Pond and Views for Miles – Convenient to Ithaca, Trumansburg and Watkins Glen. Beautifully renovated home with flexible floorplan. Custom cook’s eat in kitchen open to sitting and dining area. Formal living room with adjacent study/den (that could be used as a first floor bedroom) has sliding glass doors that lead to South facing deck and yard. Three bedrooms upstairs and bonus 15X23 recreation room with built in storage. Great entertaining both inside and out. The South yard has a covered BBQ and dining area, water feature, firepit all surrounding by extensive perennial gardens, orchard, kiwi arbor, play structure and more. Newer red barn is great for storage or live stock with fenced yard and solar electric in place for power. The older barn has electric, workshop space and more storage. Mowed trails throughout the land leads to pond(s), open fields and wooded lot in the back. High speed fiber optic internet through Empire Access. Call your agent today!!!
Contact an agent
Home facts
- Year built:1850
- Listing ID #:R1601564
- Added:155 day(s) ago
- Updated:September 09, 2025 at 01:05 PM
Rooms and interior
- Bedrooms:3
- Total bathrooms:1
- Full bathrooms:1
- Living area:2,108 sq. ft.
Heating and cooling
- Cooling:Window Units
- Heating:Oil, Stove, Wood
Structure and exterior
- Roof:Asphalt, Metal
- Year built:1850
- Building area:2,108 sq. ft.
- Lot area:50.69 Acres
Schools
- High school:Odessa-Montour Middle/High
- Elementary school:Howard A Hanlon Elementary
Utilities
- Water:Well
- Sewer:Septic Tank
Finances and disclosures
- Price:$449,000
- Price per sq. ft.:$213
- Tax amount:$7,946
New listings near 4171 Newtown Road
- New
 $180,000Active3 beds 2 baths1,056 sq. ft.
$180,000Active3 beds 2 baths1,056 sq. ft.3325 County Road 7, Burdett, NY 14818
MLS# R1640024Listed by: WARREN REAL ESTATE-CORNING - Open Sat, 12 to 1:30pmNew
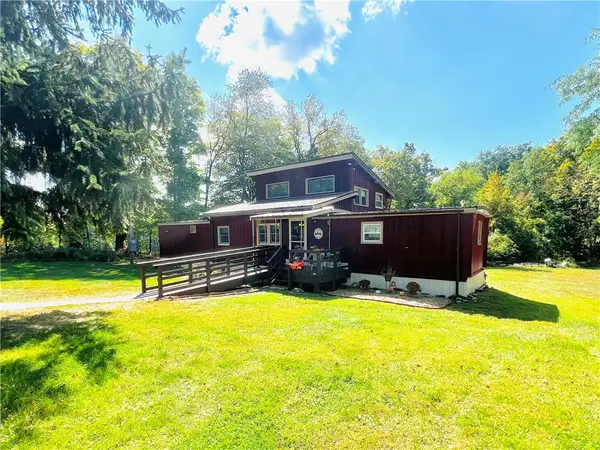 $159,900Active2 beds 1 baths1,608 sq. ft.
$159,900Active2 beds 1 baths1,608 sq. ft.4241 County Road 4, Burdett, NY 14818
MLS# R1638450Listed by: HOWARD HANNA HORSEHEADS 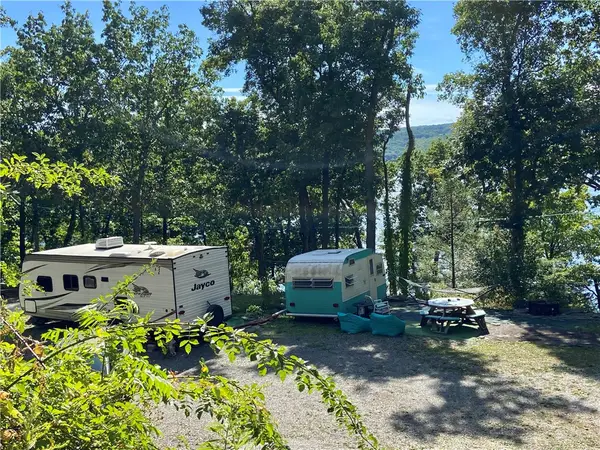 $199,900Active0.5 Acres
$199,900Active0.5 Acres4197B Phelps Road, Burdett, NY 14818
MLS# R1637508Listed by: SIGNATURE PROPERTIES $1,350,000Active3 beds 3 baths2,956 sq. ft.
$1,350,000Active3 beds 3 baths2,956 sq. ft.4761 Mason Road, Burdett, NY 14818
MLS# R1635855Listed by: KIMBALL REALTY GROUP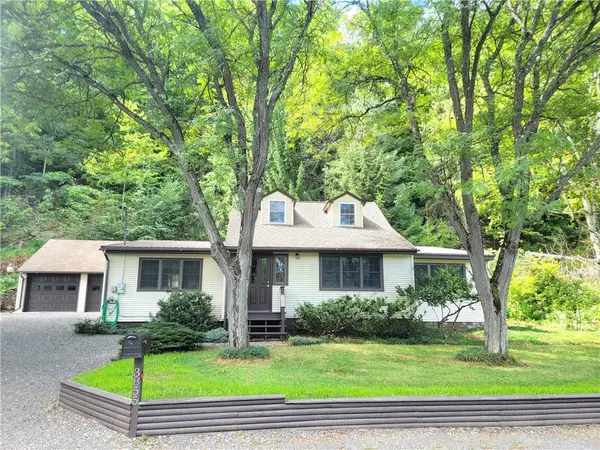 $309,900Active2 beds 2 baths1,820 sq. ft.
$309,900Active2 beds 2 baths1,820 sq. ft.3855 Texas Hollow Road, Burdett, NY 14818
MLS# R1629888Listed by: WARREN REAL ESTATE - WATKINS GLEN $329,000Pending3 beds 3 baths2,048 sq. ft.
$329,000Pending3 beds 3 baths2,048 sq. ft.3767 Main Street, Burdett, NY 14818
MLS# R1630772Listed by: FRANZESE REAL ESTATE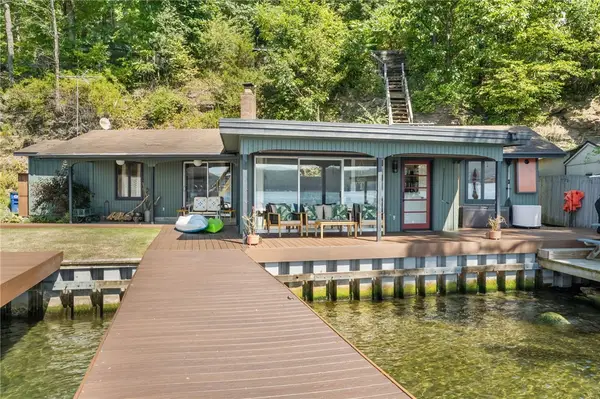 $639,000Pending2 beds 2 baths918 sq. ft.
$639,000Pending2 beds 2 baths918 sq. ft.4725 Willow Point Road, Burdett, NY 14818
MLS# R1629872Listed by: WARREN REAL ESTATE OF ITHACA INC.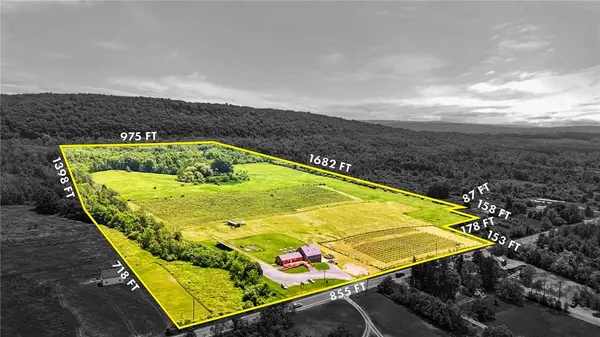 $1,599,000Active51.58 Acres
$1,599,000Active51.58 Acres4408 State Route 414, Burdett, NY 14818
MLS# R1621334Listed by: PYRAMID BROKERAGE COMPANY - CO $115,000Active8.83 Acres
$115,000Active8.83 AcresCounty Road 4, Burdett, NY 14818
MLS# R1620710Listed by: RE/MAX IN MOTION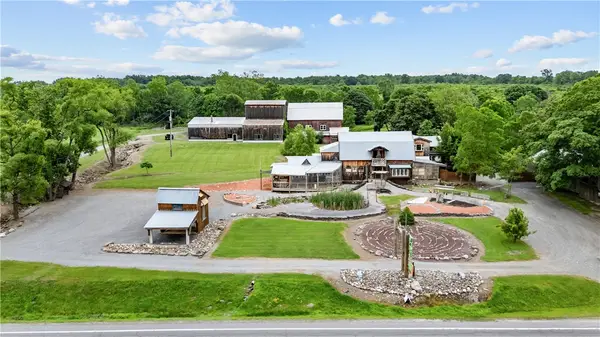 $4,200,000Active13 beds 8 baths10,682 sq. ft.
$4,200,000Active13 beds 8 baths10,682 sq. ft.4966 State Route 414, Burdett, NY 14818
MLS# R1620513Listed by: HOWARD HANNA ELMIRA
