4783 Mason Road, Burdett, NY 14818
Local realty services provided by:HUNT Real Estate ERA
Listed by:gillian ryan
Office:warren real estate of ithaca inc.
MLS#:R1608577
Source:NY_GENRIS
Price summary
- Price:$1,675,000
- Price per sq. ft.:$356.38
About this home
Welcome to this stunning year-round lakefront home set on over 2 private wooded acres with 180 feet of shale stone beach along the east shore of Seneca Lake. Perfectly situated in the heart of the Finger Lakes, this 4 bedroom / 3.5 bath custom designed contemporary is designed for gathering, relaxing, and soaking in the panoramic lake views. The main level features an open-concept living and dining area with vaulted ceilings and walls of windows that bring in an abundance of natural light and showcase the breathtaking landscape and sunsets. The spacious kitchen with two ovens accommodates multiple cooks and is perfect for entertaining. A library, bedroom, and full bath complete the main floor. The mezzanine level offers a laundry area, half bath, access to the 2-car garage, and a side entrance to the forested yard. Downstairs, the lower patio level includes two bedrooms, a full bath and common area. The lakeside bedrooms feature sliding glass doors that open directly to a patio. A large upstairs studio with soaring ceilings and impressive architectural details includes a convenient kitchenette, a full bathroom, a bedroom area, and versatile space for an office or exercise area. Adding to the home's charm is a striking two-story stone fireplace. A plethora of windows and two balconies offer views of the lake stretching for miles. The lakeside is truly exceptional, featuring a beach house with a changing room and a covered deck that extends over the water, perfect for relaxing in the shade. The expansive 100-foot dock with boat lift provides ample space for leisure and enjoyment with family and friends.This property is also a highly successful short-term rental known as "Lakeside Landing" and is being offered completely furnished, making for a seamless transition. Its prime location puts you just minutes away from award-winning wineries, breweries, farm-to-table restaurants, scenic hiking trails, beautiful waterfalls, and the Watkins Glen International racetrack. Only 10 minutes to Watkins Glen and 30 minutes to Ithaca. Listing Agent is an owner. Pre-inspection & Radon test reports available.
Contact an agent
Home facts
- Year built:1980
- Listing ID #:R1608577
- Added:126 day(s) ago
- Updated:September 07, 2025 at 07:20 AM
Rooms and interior
- Bedrooms:4
- Total bathrooms:4
- Full bathrooms:3
- Half bathrooms:1
- Living area:4,700 sq. ft.
Heating and cooling
- Cooling:Heat Pump, Wall Units, Zoned
- Heating:Electric, Heat Pump, Hot Water, Propane, Radiant, Radiant Floor, Zoned
Structure and exterior
- Roof:Asphalt, Shingle
- Year built:1980
- Building area:4,700 sq. ft.
- Lot area:2.28 Acres
Schools
- Elementary school:Watkins Glen Elementary
Utilities
- Water:Well
- Sewer:Septic Tank
Finances and disclosures
- Price:$1,675,000
- Price per sq. ft.:$356.38
- Tax amount:$18,022
New listings near 4783 Mason Road
- New
 $180,000Active3 beds 2 baths1,056 sq. ft.
$180,000Active3 beds 2 baths1,056 sq. ft.3325 County Road 7, Burdett, NY 14818
MLS# R1640024Listed by: WARREN REAL ESTATE-CORNING - Open Sat, 12 to 1:30pmNew
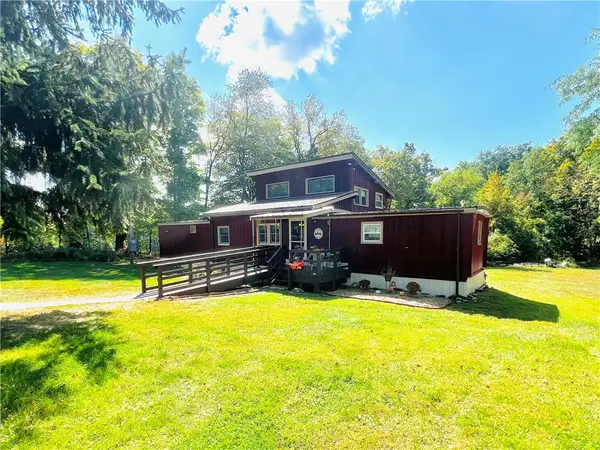 $159,900Active2 beds 1 baths1,608 sq. ft.
$159,900Active2 beds 1 baths1,608 sq. ft.4241 County Road 4, Burdett, NY 14818
MLS# R1638450Listed by: HOWARD HANNA HORSEHEADS 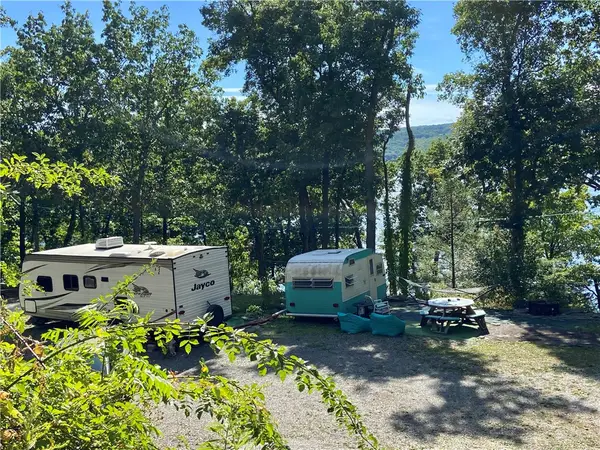 $199,900Active0.5 Acres
$199,900Active0.5 Acres4197B Phelps Road, Burdett, NY 14818
MLS# R1637508Listed by: SIGNATURE PROPERTIES $1,350,000Active3 beds 3 baths2,956 sq. ft.
$1,350,000Active3 beds 3 baths2,956 sq. ft.4761 Mason Road, Burdett, NY 14818
MLS# R1635855Listed by: KIMBALL REALTY GROUP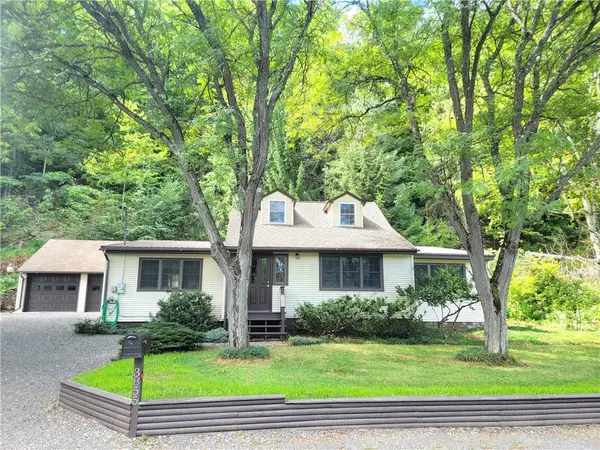 $309,900Active2 beds 2 baths1,820 sq. ft.
$309,900Active2 beds 2 baths1,820 sq. ft.3855 Texas Hollow Road, Burdett, NY 14818
MLS# R1629888Listed by: WARREN REAL ESTATE - WATKINS GLEN $329,000Pending3 beds 3 baths2,048 sq. ft.
$329,000Pending3 beds 3 baths2,048 sq. ft.3767 Main Street, Burdett, NY 14818
MLS# R1630772Listed by: FRANZESE REAL ESTATE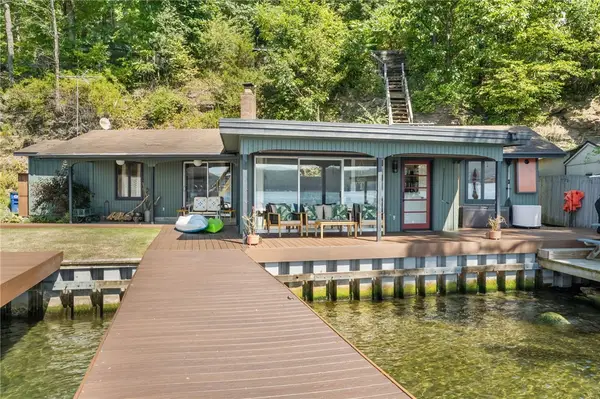 $639,000Pending2 beds 2 baths918 sq. ft.
$639,000Pending2 beds 2 baths918 sq. ft.4725 Willow Point Road, Burdett, NY 14818
MLS# R1629872Listed by: WARREN REAL ESTATE OF ITHACA INC.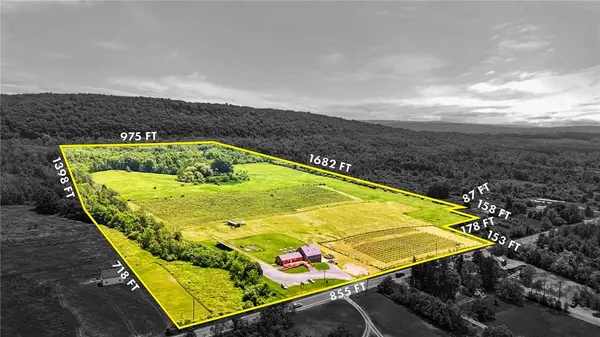 $1,599,000Active51.58 Acres
$1,599,000Active51.58 Acres4408 State Route 414, Burdett, NY 14818
MLS# R1621334Listed by: PYRAMID BROKERAGE COMPANY - CO $115,000Active8.83 Acres
$115,000Active8.83 AcresCounty Road 4, Burdett, NY 14818
MLS# R1620710Listed by: RE/MAX IN MOTION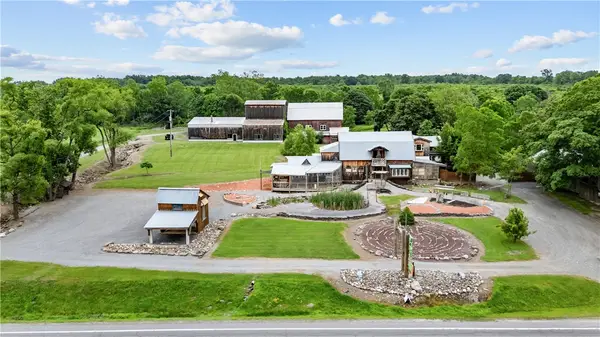 $4,200,000Active13 beds 8 baths10,682 sq. ft.
$4,200,000Active13 beds 8 baths10,682 sq. ft.4966 State Route 414, Burdett, NY 14818
MLS# R1620513Listed by: HOWARD HANNA ELMIRA
