12 Joe D Drive #12A, Callicoon, NY 12723
Local realty services provided by:ERA Top Service Realty
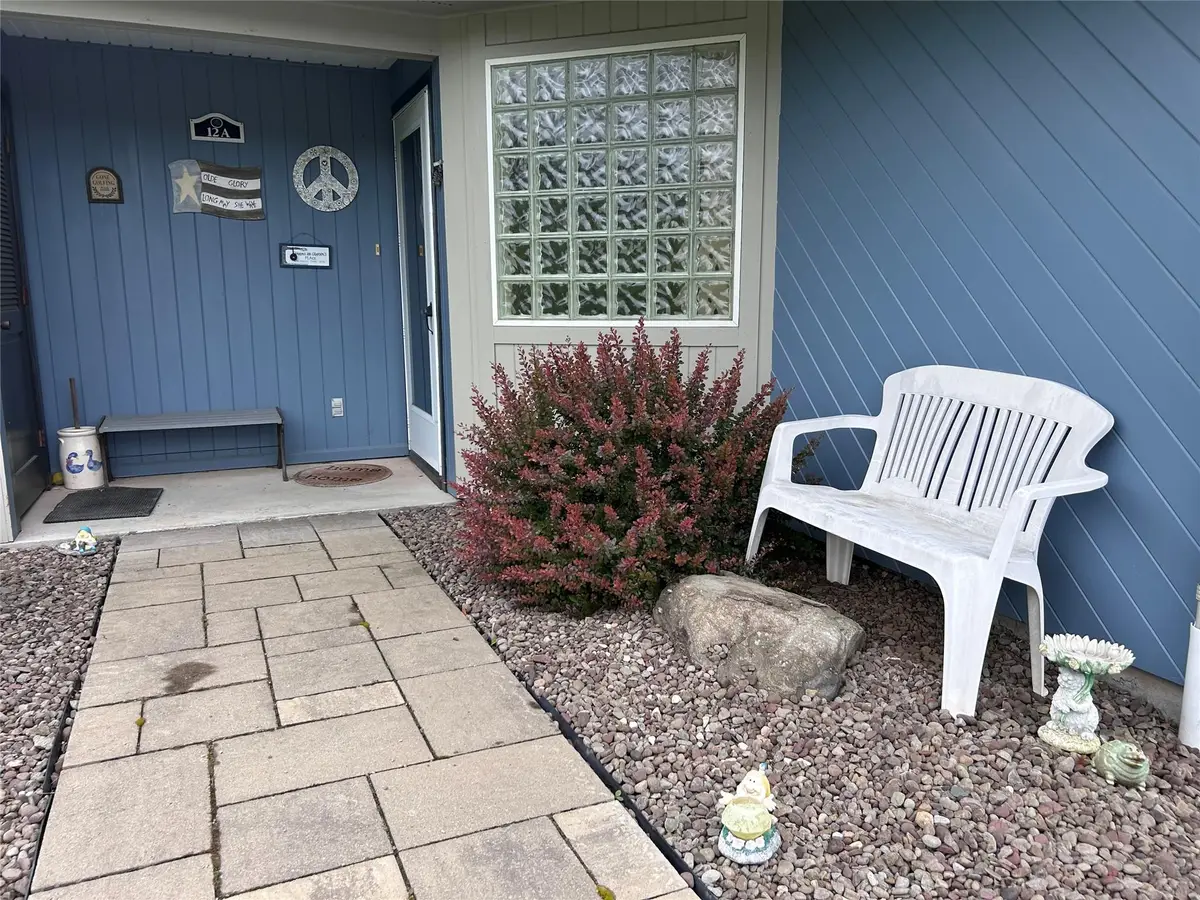
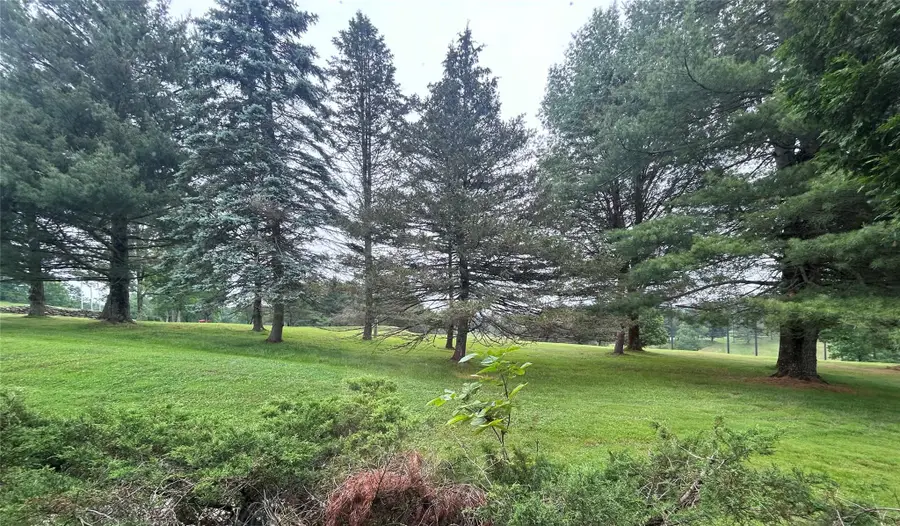
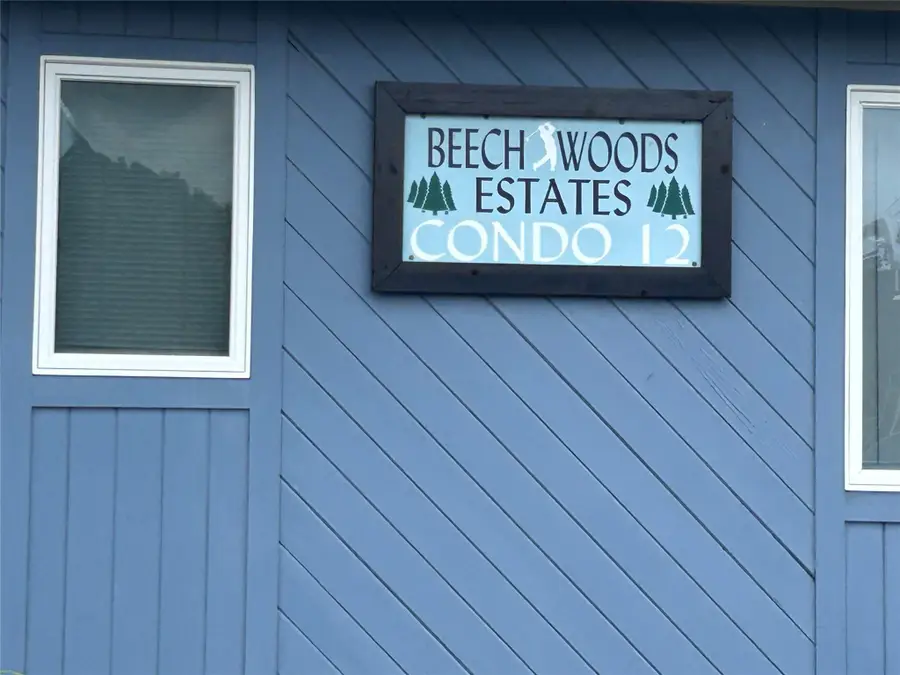
12 Joe D Drive #12A,Callicoon, NY 12723
$195,000
- 2 Beds
- 2 Baths
- 1,148 sq. ft.
- Condominium
- Pending
Listed by:rosemarie s. decristofaro
Office:callicoon real estate llc.
MLS#:878452
Source:One Key MLS
Price summary
- Price:$195,000
- Price per sq. ft.:$169.86
- Monthly HOA dues:$270
About this home
By the 10th hole of the beautiful Villa Roma golf course is a 2 bedroom, 2 bath attached townhouse condominium in excellent conditiion. Cherished by the sellers during their many years of ownership, the time has come for a younger generation to enjoy all 4 seasons in the Sullivan Catskills and its premier Villa Roma Resort in the Delaware River valley in western Sullivan County. The rear porch overlooking the golf course has Anderson sliding doors (and Anderson windows throughout.) The living room's ceiling is vaulted. There is a central vac system to make life easy. Included in the purchase price is a time share week with a yearly maintenance fee of $1487 enabling the new owners to take advantage of all amenities the Resort offers such as indoor and outdoor pools, tennis, etc. And of course, there is the gorgeous golf course. Come and take a look! Sellers will make it easy for you to spend your first night of ownership at your new vacation home!
Contact an agent
Home facts
- Year built:1996
- Listing Id #:878452
- Added:58 day(s) ago
- Updated:July 13, 2025 at 07:43 AM
Rooms and interior
- Bedrooms:2
- Total bathrooms:2
- Full bathrooms:2
- Living area:1,148 sq. ft.
Heating and cooling
- Cooling:Central Air
- Heating:Forced Air
Structure and exterior
- Year built:1996
- Building area:1,148 sq. ft.
- Lot area:8.91 Acres
Schools
- High school:Sullivan West High School At Lake Huntington
- Middle school:SULLIVAN WEST HIGH SCHOOL AT LAKE HUNTINGTON
- Elementary school:Sullivan West Elementary
Utilities
- Water:Public
Finances and disclosures
- Price:$195,000
- Price per sq. ft.:$169.86
- Tax amount:$3,453 (2025)
New listings near 12 Joe D Drive #12A
- New
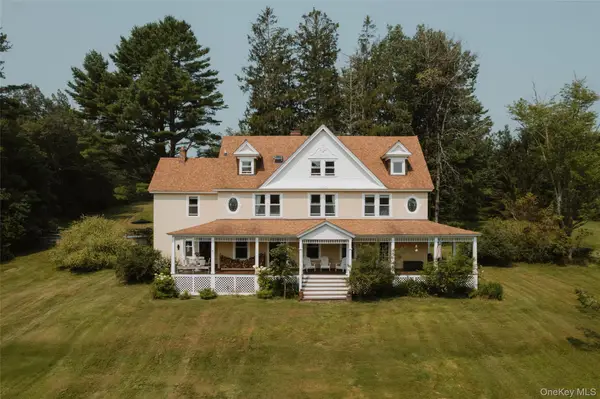 $1,495,000Active6 beds 4 baths4,080 sq. ft.
$1,495,000Active6 beds 4 baths4,080 sq. ft.91 Old Hankins Road, Callicoon, NY 12723
MLS# 898448Listed by: COUNTRY HOUSE REALTY INC - New
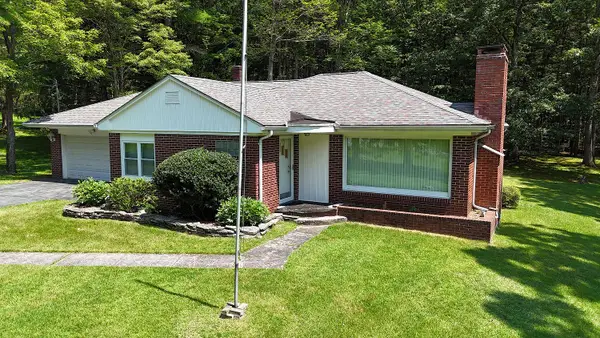 $319,000Active2 beds 1 baths1,159 sq. ft.
$319,000Active2 beds 1 baths1,159 sq. ft.9568 State Route 97, Callicoon, NY 12723
MLS# 895775Listed by: MATTHEW J FREDA REAL ESTATE 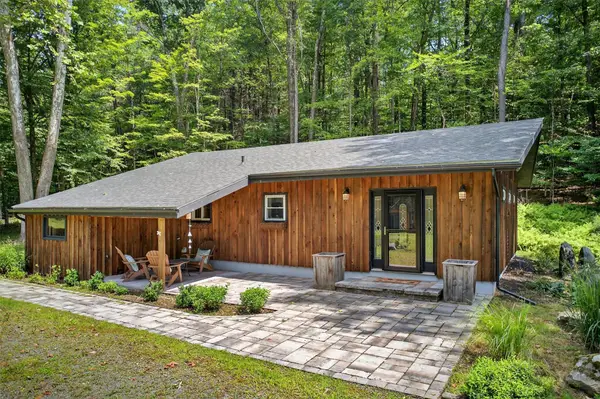 $499,000Active3 beds 2 baths2,300 sq. ft.
$499,000Active3 beds 2 baths2,300 sq. ft.4260 State Route 17b, Callicoon, NY 12723
MLS# 894964Listed by: CORCORAN MH, LLC $450,000Active3 beds 2 baths1,700 sq. ft.
$450,000Active3 beds 2 baths1,700 sq. ft.136 Kautz Road #136, Callicoon, NY 12723
MLS# 888823Listed by: CENTURY 21 GEBA REALTY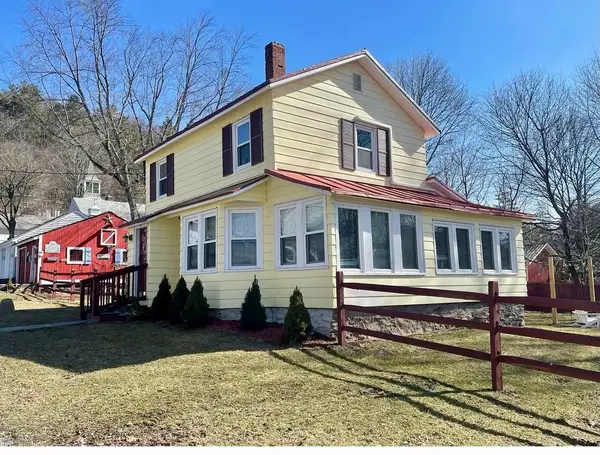 $429,000Active3 beds 2 baths1,292 sq. ft.
$429,000Active3 beds 2 baths1,292 sq. ft.21 Mitchell Avenue, Callicoon, NY 12723
MLS# 886646Listed by: DIANE C. BUTLER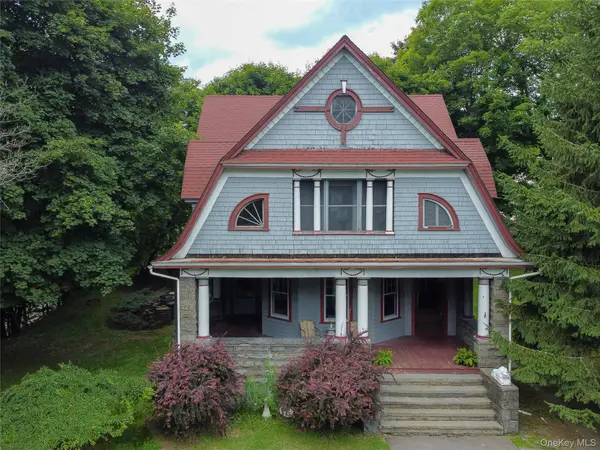 $649,000Active5 beds 3 baths2,612 sq. ft.
$649,000Active5 beds 3 baths2,612 sq. ft.12 Highview Avenue, Callicoon, NY 12723
MLS# 855677Listed by: COUNTRY HOUSE REALTY INC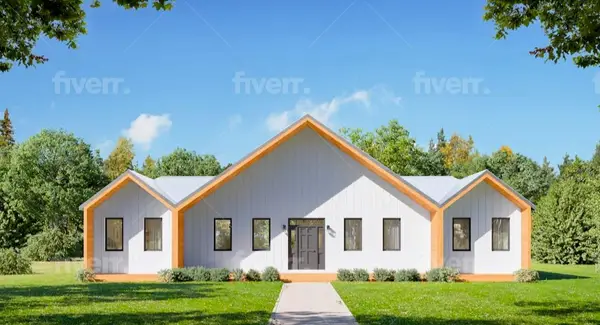 $874,900Active3 beds 4 baths2,240 sq. ft.
$874,900Active3 beds 4 baths2,240 sq. ft.Lot 7 Long Farm Way, Callicoon, NY 12723
MLS# 885482Listed by: MALEK PROPERTIES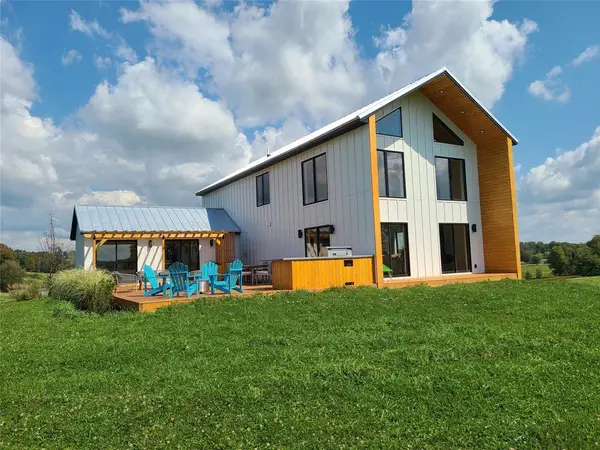 $1,150,000Active4 beds 4 baths2,544 sq. ft.
$1,150,000Active4 beds 4 baths2,544 sq. ft.Lot 3 Long Farm Way, Callicoon, NY 12723
MLS# 885484Listed by: MALEK PROPERTIES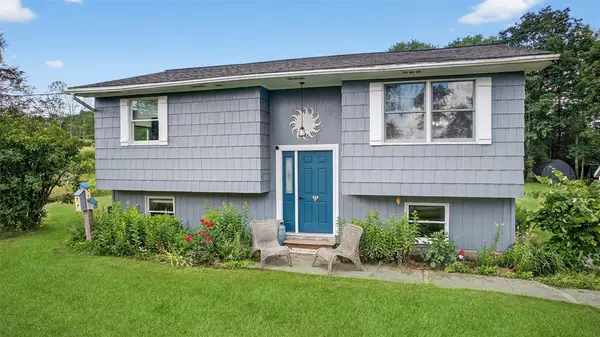 $385,000Active3 beds 2 baths1,400 sq. ft.
$385,000Active3 beds 2 baths1,400 sq. ft.54 Graby Road, Callicoon, NY 12723
MLS# 885418Listed by: KELLER WILLIAMS HUDSON VALLEY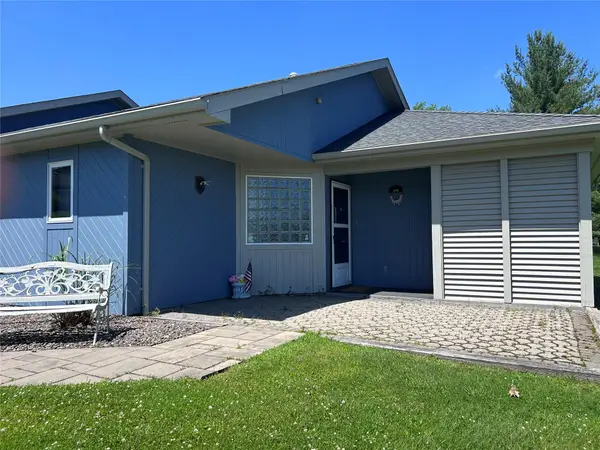 $190,000Pending2 beds 2 baths1,148 sq. ft.
$190,000Pending2 beds 2 baths1,148 sq. ft.11 Joe D Drive #11B, Callicoon, NY 12723
MLS# 881877Listed by: CALLICOON REAL ESTATE LLC
