9568 State Route 97, Callicoon, NY 12723
Local realty services provided by:ERA Top Service Realty
9568 State Route 97,Callicoon, NY 12723
$299,000
- 2 Beds
- 1 Baths
- 1,159 sq. ft.
- Single family
- Active
Listed by: susan p. busing
Office: matthew j freda real estate
MLS#:895775
Source:OneKey MLS
Price summary
- Price:$299,000
- Price per sq. ft.:$257.98
About this home
Life in the Callicoon Catskills doesn’t get any better than this fine 2 bedroom brick ranch home surrounded by a level lawn and mature trees in a park-like setting.
Easily accessed by a paved driveway which leads to a heated 2 car garage and breezeway. Inside find a well-designed kitchen with a comfortable dining room. The living room has a brick fireplace and a large picture window to enjoy nature. 2 large bedrooms and 1 full bath complete the first floor.
Need space for hobbies or watching TV? Downstairs find a finished basement with family room/den with a large cedar closet (7.5x7.5), utility area with washer/dryer and a laundry chute. Home comes furnished-just move right in! Many upgrades to home include roof, furnace and energy efficient windows, making this a very comfortable home. Property consists of .73 acre which consists of two lots.
Conveniently set and located on Route 97, a well-maintained paved road, only 1 mile from the Hamlet of Callicoon which boasts many stores and restaurants, and the Delaware River. Other nearby attractions are the Bethel Woods Performing Arts Center/Original Woodstock site, Roscoe, NY for trout fishing and many Catskills trout streams.
Contact an agent
Home facts
- Year built:1973
- Listing ID #:895775
- Added:102 day(s) ago
- Updated:November 15, 2025 at 02:28 PM
Rooms and interior
- Bedrooms:2
- Total bathrooms:1
- Full bathrooms:1
- Living area:1,159 sq. ft.
Heating and cooling
- Heating:Baseboard, Hot Water
Structure and exterior
- Year built:1973
- Building area:1,159 sq. ft.
- Lot area:0.43 Acres
Schools
- High school:Sullivan West High School At Lake Huntington
- Middle school:SULLIVAN WEST HIGH SCHOOL AT LAKE HUNTINGTON
- Elementary school:Sullivan West Elementary
Utilities
- Water:Well
- Sewer:Septic Tank
Finances and disclosures
- Price:$299,000
- Price per sq. ft.:$257.98
- Tax amount:$4,206 (2025)
New listings near 9568 State Route 97
- Open Sat, 12 to 2pmNew
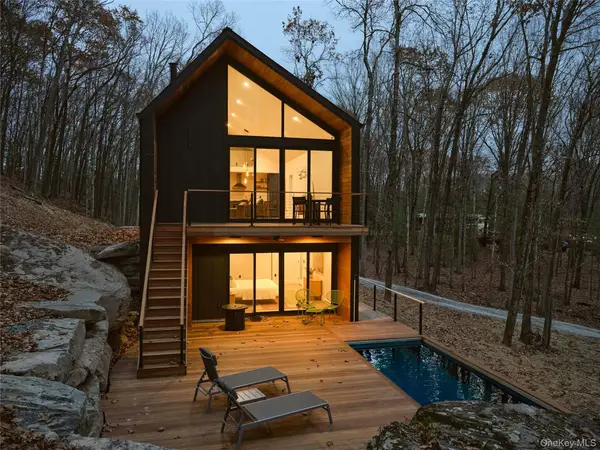 $895,000Active3 beds 2 baths2,300 sq. ft.
$895,000Active3 beds 2 baths2,300 sq. ft.18 Naomi Drive, Callicoon, NY 12723
MLS# 933427Listed by: ANATOLE HOUSE LLC 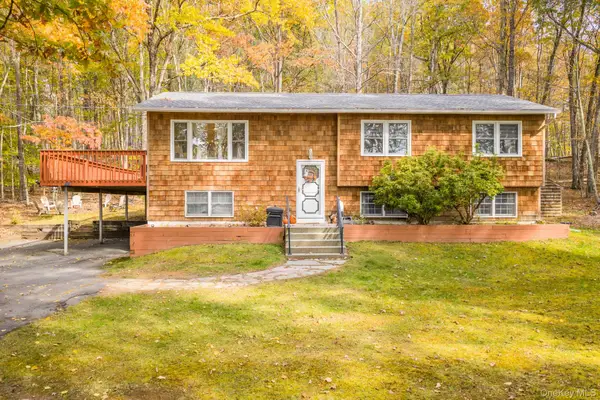 $410,000Active4 beds 2 baths2,256 sq. ft.
$410,000Active4 beds 2 baths2,256 sq. ft.9478 State Route 97, Callicoon, NY 12723
MLS# 927221Listed by: CENTURY 21 GEBA REALTY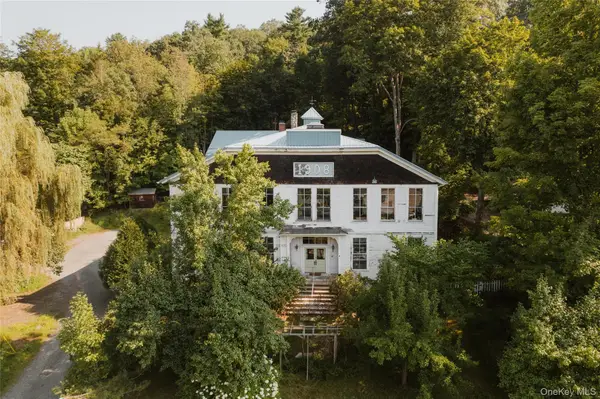 $830,000Active3 beds 2 baths1,536 sq. ft.
$830,000Active3 beds 2 baths1,536 sq. ft.48 Upper Main Street, Callicoon, NY 12723
MLS# 925634Listed by: KELLER WILLIAMS UPSTATE NYPROP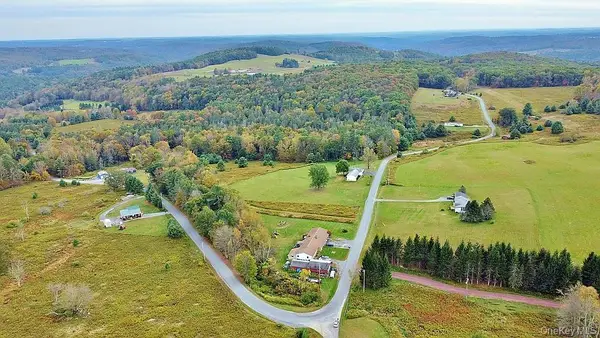 $259,000Active21.77 Acres
$259,000Active21.77 Acres000 Kautz Road, Callicoon, NY 12723
MLS# 918389Listed by: JOY ROMANO REALTY- Open Sun, 11am to 1pm
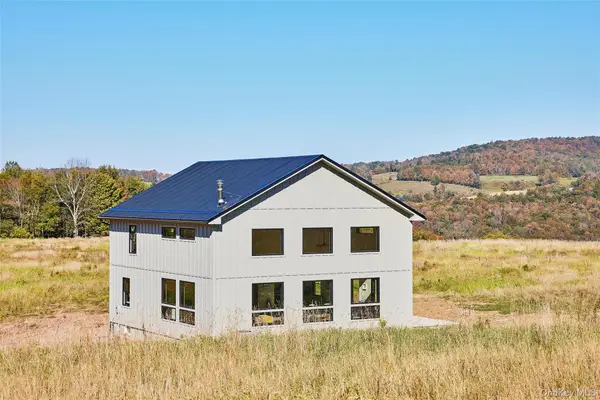 $775,000Active3 beds 2 baths1,900 sq. ft.
$775,000Active3 beds 2 baths1,900 sq. ft.146 Buddenhagen Road, Callicoon, NY 12723
MLS# 916467Listed by: COUNTRY HOUSE REALTY INC 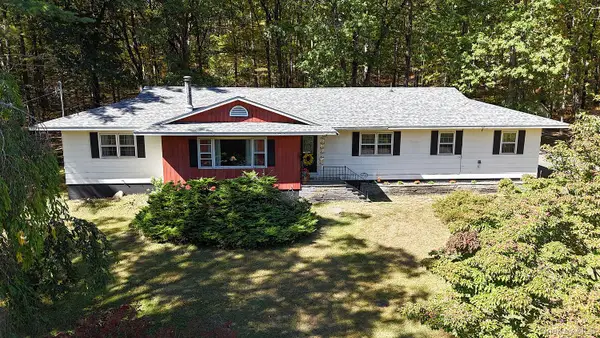 $289,000Pending3 beds 2 baths1,976 sq. ft.
$289,000Pending3 beds 2 baths1,976 sq. ft.8719 State Route 97, Callicoon, NY 12723
MLS# 914283Listed by: MATTHEW J FREDA REAL ESTATE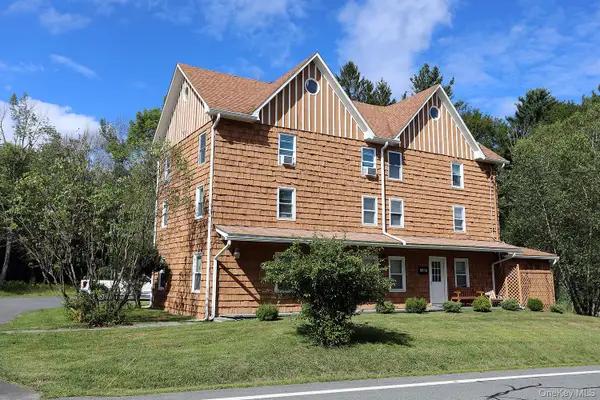 $799,000Active8 beds 6 baths6,052 sq. ft.
$799,000Active8 beds 6 baths6,052 sq. ft.5870 State Route 52, Callicoon, NY 12723
MLS# 906185Listed by: MATTHEW J FREDA REAL ESTATE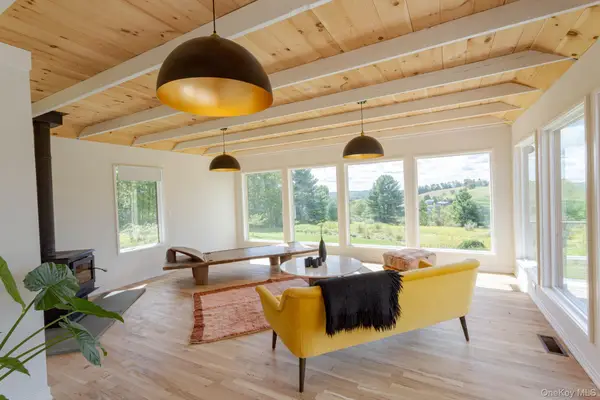 $599,000Pending3 beds 2 baths1,800 sq. ft.
$599,000Pending3 beds 2 baths1,800 sq. ft.897 County Route 164, Callicoon, NY 12723
MLS# 908144Listed by: IRENE NICKOLAI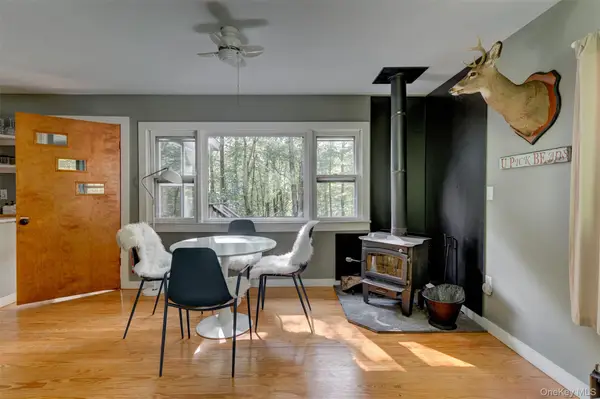 $395,000Pending2 beds 2 baths1,010 sq. ft.
$395,000Pending2 beds 2 baths1,010 sq. ft.256 Pleasant Valley Road, Callicoon, NY 12723
MLS# 905784Listed by: COUNTRY HOUSE REALTY INC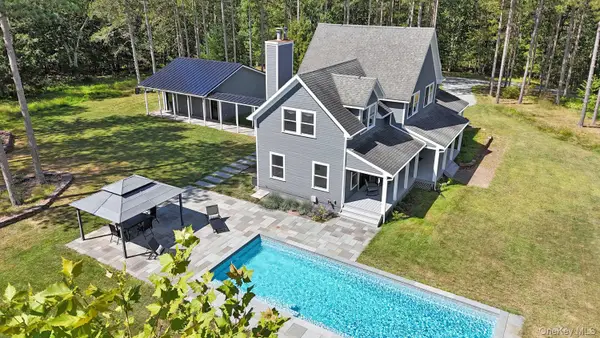 $1,175,000Active3 beds 3 baths2,821 sq. ft.
$1,175,000Active3 beds 3 baths2,821 sq. ft.118 Froehlich Drive, Callicoon, NY 12723
MLS# 903460Listed by: MATTHEW J FREDA REAL ESTATE
