16 Pickett Street Extension, Castile, NY 14427
Local realty services provided by:ERA Team VP Real Estate
16 Pickett Street Extension,Castile, NY 14427
$225,000
- 2 Beds
- 1 Baths
- 1,109 sq. ft.
- Single family
- Pending
Listed by: kelly a roche
Office: re/max plus
MLS#:R1639358
Source:NY_GENRIS
Price summary
- Price:$225,000
- Price per sq. ft.:$202.89
About this home
Welcome to this charming 2-bedroom home in the heart of the Village of Castile! Bursting with character and natural light, this rarely available home sits on a quiet dead-end street, backing to woods for added privacy. Enjoy outdoor living on not one, but two expansive decks—perfect for entertaining or relaxing in your own retreat. Inside, you’ll find an eat-in kitchen, cozy living room, a beautifully remodeled bathroom (2023) and 2 generously sized bedrooms. This home has central air, and the entire home runs on Castile Electric! The large, dry full basement offers endless storage or workshop potential, while the 1.5-car garage adds convenience. Thoughtfully maintained and move-in ready, this home blends comfort, style, and setting in one rare find. Minutes away from Letchworth Park and in the Letchworth School District, you can't beat the location! Come check it out at the Open House Saturday, September 27th 11-12:30PM.
Contact an agent
Home facts
- Year built:1988
- Listing ID #:R1639358
- Added:51 day(s) ago
- Updated:November 15, 2025 at 09:06 AM
Rooms and interior
- Bedrooms:2
- Total bathrooms:1
- Full bathrooms:1
- Living area:1,109 sq. ft.
Heating and cooling
- Cooling:Central Air
- Heating:Baseboard, Electric
Structure and exterior
- Roof:Metal
- Year built:1988
- Building area:1,109 sq. ft.
- Lot area:0.65 Acres
Utilities
- Water:Connected, Public, Water Connected
- Sewer:Connected, Sewer Connected
Finances and disclosures
- Price:$225,000
- Price per sq. ft.:$202.89
- Tax amount:$4,311
New listings near 16 Pickett Street Extension
 $270,000Active2 beds 1 baths1,645 sq. ft.
$270,000Active2 beds 1 baths1,645 sq. ft.5944 State Route 39, Castile, NY 14427
MLS# B1646401Listed by: NEXTHOME BRIXWOOD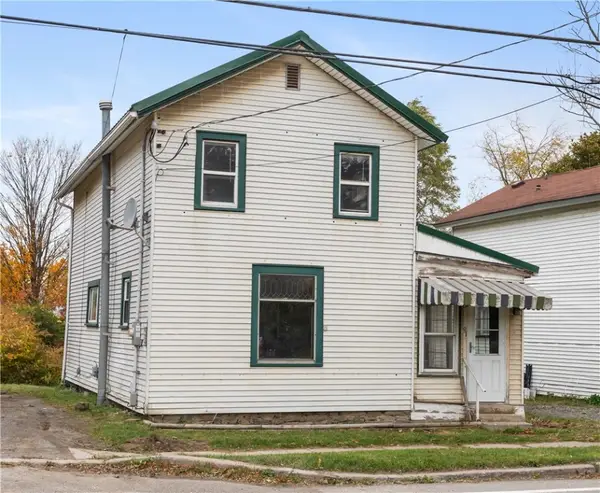 $79,900Active3 beds 1 baths1,276 sq. ft.
$79,900Active3 beds 1 baths1,276 sq. ft.91 S Main Street, Castile, NY 14427
MLS# R1646820Listed by: EMPIRE REALTY GROUP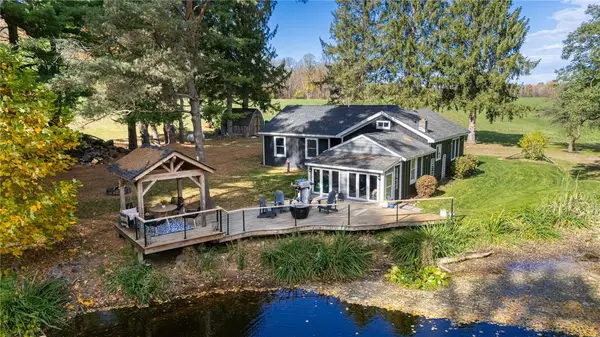 $199,900Pending3 beds 2 baths1,340 sq. ft.
$199,900Pending3 beds 2 baths1,340 sq. ft.6120 State Route 19a, Castile, NY 14427
MLS# R1646687Listed by: KELLER WILLIAMS REALTY GREATER ROCHESTER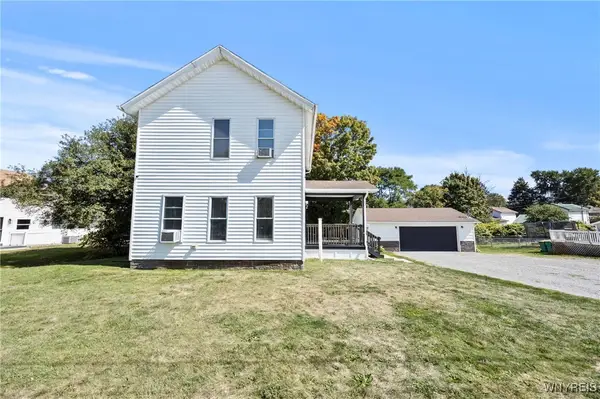 $189,000Pending3 beds 1 baths1,583 sq. ft.
$189,000Pending3 beds 1 baths1,583 sq. ft.7 W Railroad Street, Castile, NY 14427
MLS# B1637543Listed by: WNY METRO ROBERTS REALTY $229,000Pending3 beds 2 baths1,888 sq. ft.
$229,000Pending3 beds 2 baths1,888 sq. ft.98 N Main Street, Castile, NY 14427
MLS# B1636296Listed by: WNY METRO ROBERTS REALTY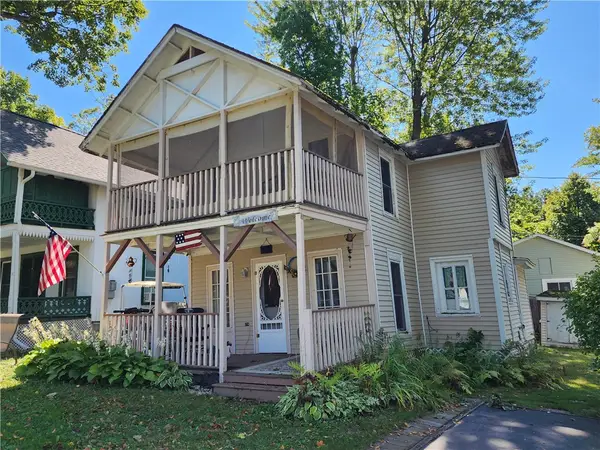 $113,900Active3 beds 2 baths1,296 sq. ft.
$113,900Active3 beds 2 baths1,296 sq. ft.6964 13 Fillmore Avenue, Castile, NY 14427
MLS# R1634796Listed by: RE/MAX PLUS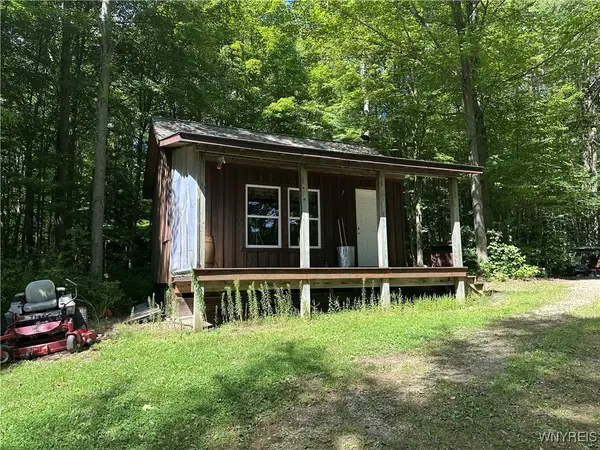 $250,000Pending65.57 Acres
$250,000Pending65.57 Acres5814 School Road, Castile, NY 14427
MLS# B1633857Listed by: BID-N-BUY REALTY & AUCTIONS $189,800Active3 beds 2 baths2,099 sq. ft.
$189,800Active3 beds 2 baths2,099 sq. ft.4 Park Road W, Castile, NY 14427
MLS# B1611710Listed by: NEXTHOME BRIXWOOD $29,900Active1.43 Acres
$29,900Active1.43 Acres0 S Main Street, Castile, NY 14427
MLS# B1618383Listed by: RIVELLINO REALTY
