2600 E Ballina Road, Cazenovia, NY 13035
Local realty services provided by:HUNT Real Estate ERA

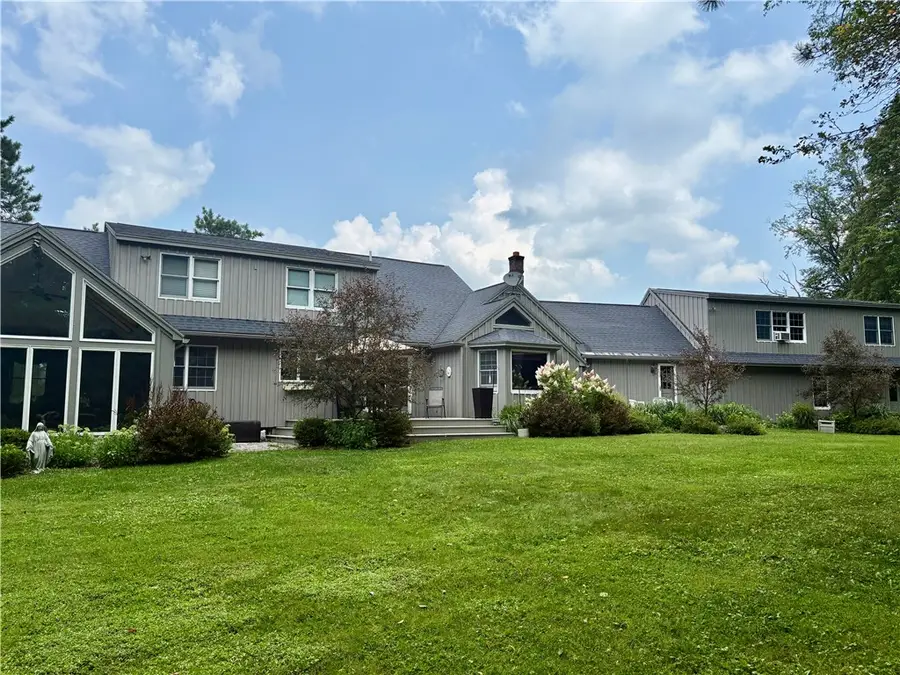

2600 E Ballina Road,Cazenovia, NY 13035
$875,000
- 5 Beds
- 5 Baths
- 4,274 sq. ft.
- Single family
- Active
Listed by:david white
Office:owner entry.com
MLS#:R1629866
Source:NY_GENRIS
Price summary
- Price:$875,000
- Price per sq. ft.:$204.73
About this home
Welcome to this classic Colonial tucked into the countryside just minutes from downtown Cazenovia. With a flexible layout, private apartment over the garage, and beautifully finished main living spaces, this home blends timeless character with functional luxury (Note: Additions/Renovations including Sunroom, Primary BR Suite, Entry-way and The Apartment above the garage represent the addnl 1849 Sq Ft over and above 2425 shown in public record, for a total of 4274 above grade living space. There is also and additional Apprx 830 Sq Ft of living space in the finished portion of the lowere level)
Highlights:
• • Spacious kitchen with granite countertops & custom cabinetry
• • Wide-plank hardwood floors, grand two-story foyer with skylights
• • Formal living and dining rooms, family room with built-ins
• • Dedicated home office with cherry-paneled built-ins
• • Apartment over garage with private entrance & kitchenette
• • Finished basement (not included in square footage)
• • Private rear deck and nearly 2-acre lawn with mature trees
• • Long driveway, split-rail fencing, and total privacy
• • Top-rated Cazenovia Central School District
Contact an agent
Home facts
- Year built:1978
- Listing Id #:R1629866
- Added:3 day(s) ago
- Updated:August 14, 2025 at 02:53 PM
Rooms and interior
- Bedrooms:5
- Total bathrooms:5
- Full bathrooms:4
- Half bathrooms:1
- Living area:4,274 sq. ft.
Heating and cooling
- Cooling:Zoned
- Heating:Baseboard, Hot Water, Oil, Propane, Radiant, Wood, Zoned
Structure and exterior
- Roof:Asphalt, Shingle
- Year built:1978
- Building area:4,274 sq. ft.
- Lot area:1.59 Acres
Schools
- High school:Cazenovia High
- Middle school:Cazenovia Middle
- Elementary school:Burton Street Elementary
Utilities
- Water:Well
- Sewer:Septic Tank
Finances and disclosures
- Price:$875,000
- Price per sq. ft.:$204.73
- Tax amount:$9,581
New listings near 2600 E Ballina Road
- New
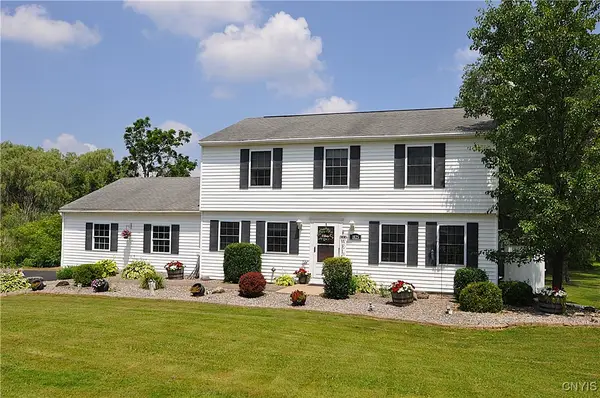 $349,000Active4 beds 3 baths2,088 sq. ft.
$349,000Active4 beds 3 baths2,088 sq. ft.1825 Stanley Road, Cazenovia, NY 13035
MLS# S1630523Listed by: ARQUETTE & ASSOCIATES,REALTORS - New
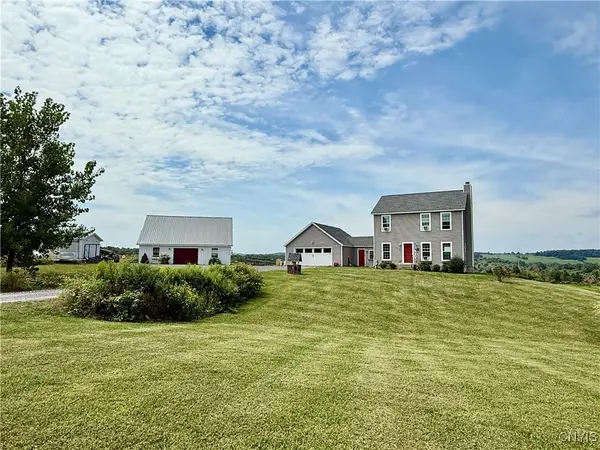 $399,900Active4 beds 4 baths1,680 sq. ft.
$399,900Active4 beds 4 baths1,680 sq. ft.4729 Roberts Road, Cazenovia, NY 13035
MLS# S1626559Listed by: HOWARD HANNA REAL ESTATE - New
 $995,000Active4 beds 5 baths4,082 sq. ft.
$995,000Active4 beds 5 baths4,082 sq. ft.3040 W Lake Road, Cazenovia, NY 13035
MLS# S1629412Listed by: OAK TREE REAL ESTATE - New
 $3,100,000Active5 beds 3 baths3,491 sq. ft.
$3,100,000Active5 beds 3 baths3,491 sq. ft.4889 East Lake Road Road, Cazenovia, NY 13035
MLS# S1629079Listed by: ACROPOLIS REALTY GROUP LLC - New
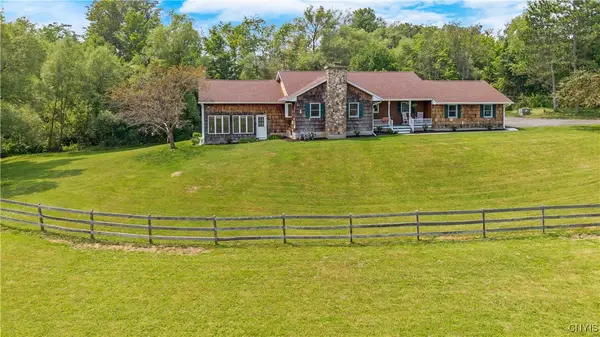 $440,000Active3 beds 4 baths2,218 sq. ft.
$440,000Active3 beds 4 baths2,218 sq. ft.1548 Peth Road, Cazenovia, NY 13035
MLS# S1629234Listed by: HOWARD HANNA REAL ESTATE - New
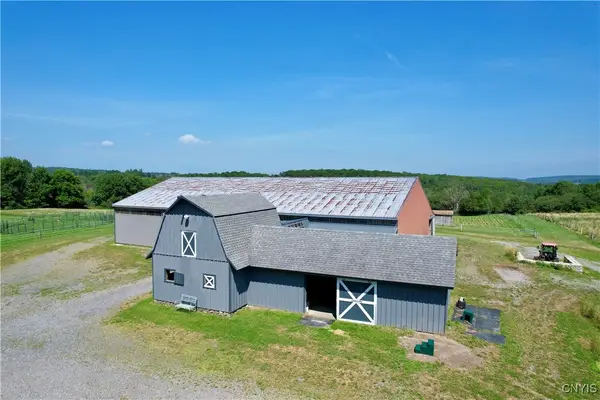 $350,000Active9.57 Acres
$350,000Active9.57 Acres3950 Nelson Heights Road, Cazenovia, NY 13035
MLS# S1627587Listed by: LIMESTONE CREEK PROPERTIES LLC  $276,000Pending4 beds 2 baths1,596 sq. ft.
$276,000Pending4 beds 2 baths1,596 sq. ft.5628 Ridge Road, Cazenovia, NY 13035
MLS# S1627718Listed by: OAK TREE REAL ESTATE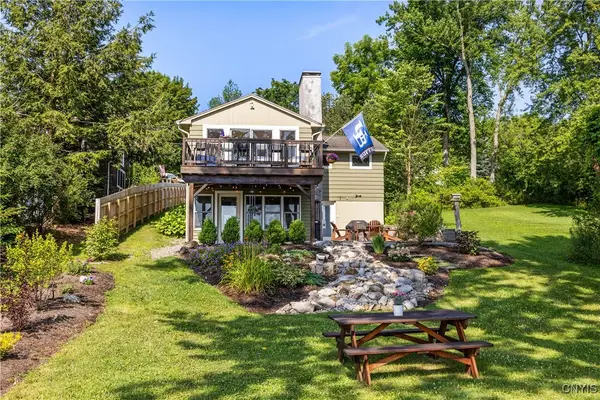 $874,900Pending3 beds 2 baths1,562 sq. ft.
$874,900Pending3 beds 2 baths1,562 sq. ft.1514 Owahgena Terrace, Cazenovia, NY 13035
MLS# S1627011Listed by: OAK TREE REAL ESTATE $299,900Active3 beds 2 baths1,488 sq. ft.
$299,900Active3 beds 2 baths1,488 sq. ft.5162 Gorge Road, Cazenovia, NY 13035
MLS# S1624479Listed by: KELLER WILLIAMS SYRACUSE
