147 Gildner Road, Central Square, NY 13036
Local realty services provided by:ERA Team VP Real Estate
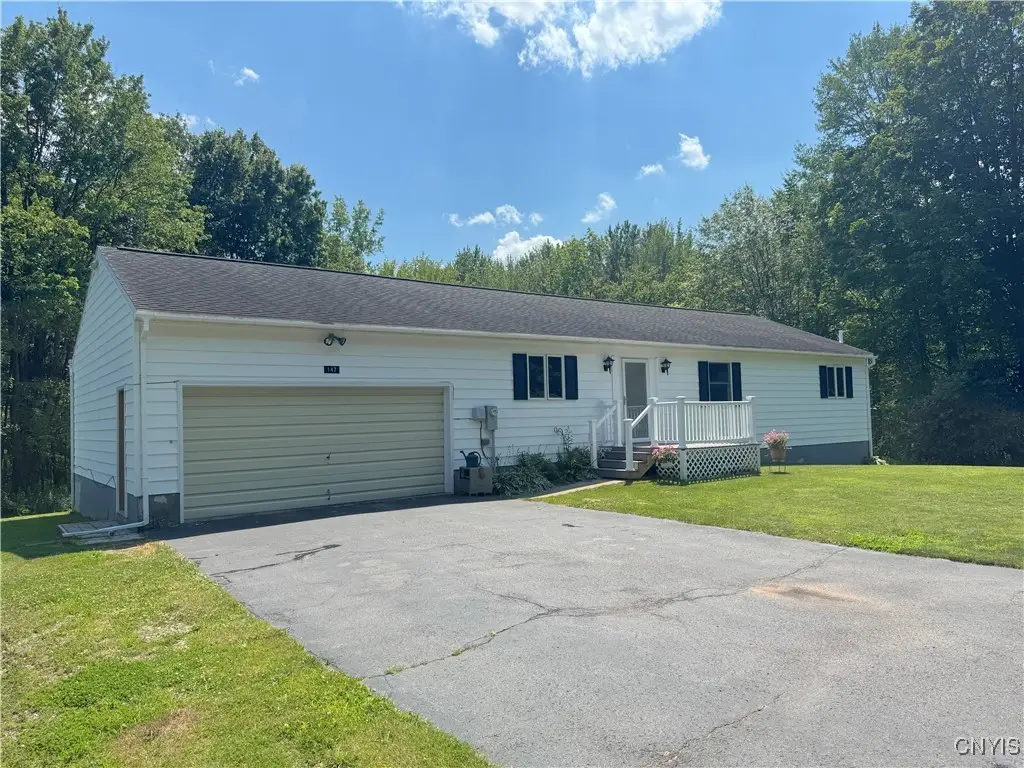


Listed by:shane tibbitts
Office:coldwell banker prime prop,inc
MLS#:S1620449
Source:NY_GENRIS
Price summary
- Price:$274,900
- Price per sq. ft.:$199.2
About this home
Full In-Law Apartment! Welcome to 147 Gildner Rd conveniently located just 2 Miles from the Brewerton exit of I-81. The main level ranch house is 1380 SF and has 3 bedrooms, 2 full bathrooms and the in-law apartment in the full walk-out basement provides another 1200 SF and 2 bedrooms and 1 full bath - 5 bedrooms, 3 full baths & over 2500 SF of finished living space!! Great for multi-generational living or possible rental income to supplement the mortgage. The main level has been updated with brand new kitchen plus updated flooring & fresh paint throughout. White Shaker Eat-In Kitchen with Cabinets to Ceiling, some Stainless Appliances and Walk-in Pantry. Primary bedroom with fully remodeled private ensuite bath. Main bath has been updated with newer flooring, vanity & medicine cabinet. Convenient Mudroom/Laundry with cabinets & closets just off the 2 Car Garage. In 2016 the walk-out basement was professionally finished with a full in-law apartment. Engineered Hardwood Floors, White Kitchen with Granite Countertops & All Stainless Appliances. Large Living & Dining Rms. Both Bedrooms have Egress Windows plus there is a den/office and own laundry. Access to apartment from private staircase in garage or exterior door in back yard for privacy. R-24 Styrofoam insulation in walls, whole house built-in dehumidifier, Mini-Split system for comfort plus a radon mitigation system for piece of mind. Newer composite deck & concrete patio. Private Treed back yard on nearly half-acre lot. Full list of updated & improvements in attachments.
Contact an agent
Home facts
- Year built:1986
- Listing Id #:S1620449
- Added:41 day(s) ago
- Updated:August 18, 2025 at 07:47 AM
Rooms and interior
- Bedrooms:5
- Total bathrooms:3
- Full bathrooms:3
- Living area:1,380 sq. ft.
Heating and cooling
- Cooling:Heat Pump, Wall Units
- Heating:Baseboard, Electric, Heat Pump
Structure and exterior
- Roof:Asphalt, Shingle
- Year built:1986
- Building area:1,380 sq. ft.
- Lot area:0.46 Acres
Schools
- High school:Paul V Moore High
- Middle school:Central Square Middle
- Elementary school:Millard Hawk Primary
Utilities
- Water:Connected, Public, Water Connected
- Sewer:Septic Tank
Finances and disclosures
- Price:$274,900
- Price per sq. ft.:$199.2
- Tax amount:$4,018
New listings near 147 Gildner Road
- New
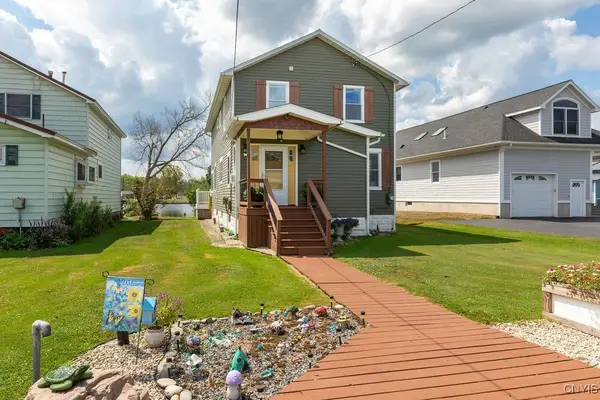 $579,900Active3 beds 2 baths1,711 sq. ft.
$579,900Active3 beds 2 baths1,711 sq. ft.636 County Route 37, Central Square, NY 13036
MLS# S1631103Listed by: HOWARD HANNA REAL ESTATE - New
 $425,000Active4 beds 5 baths3,835 sq. ft.
$425,000Active4 beds 5 baths3,835 sq. ft.1111 County Route 37, Central Square, NY 13036
MLS# S1628385Listed by: HOWARD HANNA REAL ESTATE - New
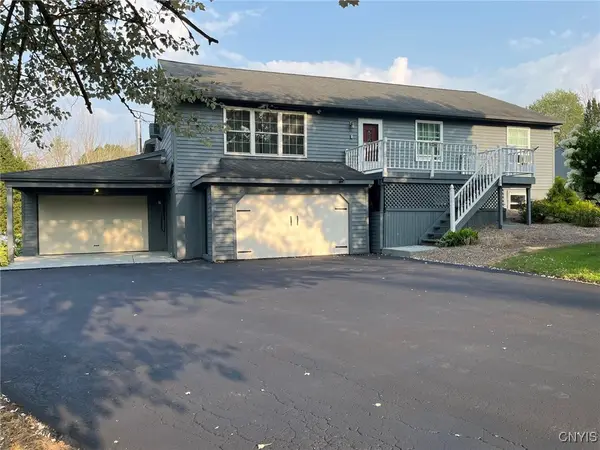 $471,900Active6 beds 5 baths3,800 sq. ft.
$471,900Active6 beds 5 baths3,800 sq. ft.4 Gunther Road, Central Square, NY 13036
MLS# S1626628Listed by: BERKSHIRE HATHAWAY HOMESERVICES HERITAGE REALTY - New
 $399,900Active5 beds 3 baths2,038 sq. ft.
$399,900Active5 beds 3 baths2,038 sq. ft.194 & 198 Us Route 11, Central Square, NY 13036
MLS# S1624774Listed by: CANDY COSTA REAL ESTATE LLC  $220,000Pending3 beds 2 baths1,196 sq. ft.
$220,000Pending3 beds 2 baths1,196 sq. ft.333 County Route 4, Central Square, NY 13036
MLS# S1626251Listed by: EXP REALTY Listed by ERA$179,000Pending3 beds 2 baths1,456 sq. ft.
Listed by ERA$179,000Pending3 beds 2 baths1,456 sq. ft.15 Rafferty Drive, Central Square, NY 13036
MLS# S1626355Listed by: HUNT REAL ESTATE ERA $169,900Pending2 beds 2 baths1,120 sq. ft.
$169,900Pending2 beds 2 baths1,120 sq. ft.36 Bert Howard Drive, Central Square, NY 13036
MLS# S1625979Listed by: BELL HOME TEAM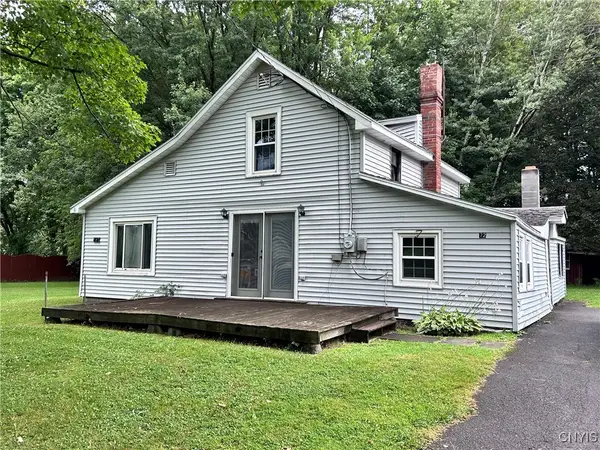 $69,900Active3 beds 1 baths1,512 sq. ft.
$69,900Active3 beds 1 baths1,512 sq. ft.72 Elderberry Lane, Central Square, NY 13036
MLS# S1625734Listed by: EXP REALTY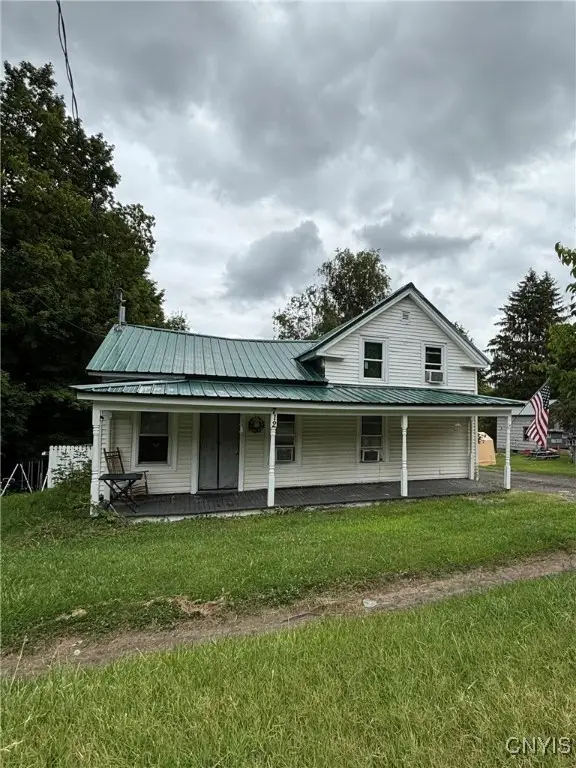 $175,000Active4 beds 2 baths1,702 sq. ft.
$175,000Active4 beds 2 baths1,702 sq. ft.712 N Main Street, Hastings, NY 13036
MLS# S1625504Listed by: INTEGRATED REAL ESTATE SER LLC $90,000Active16.05 Acres
$90,000Active16.05 AcresHickory Lane, Central Square, NY 13036
MLS# S1624312Listed by: SCRIPA GROUP, LLC
