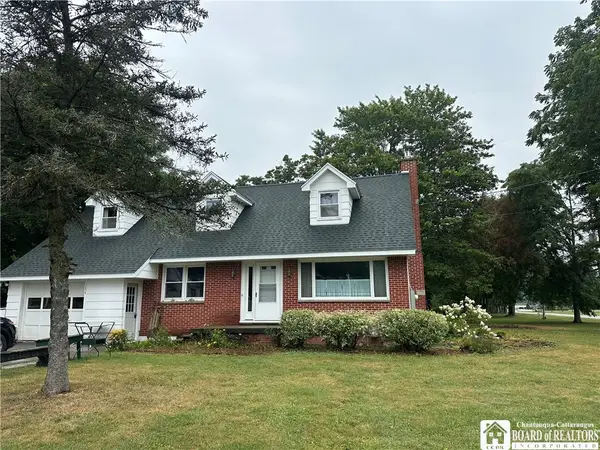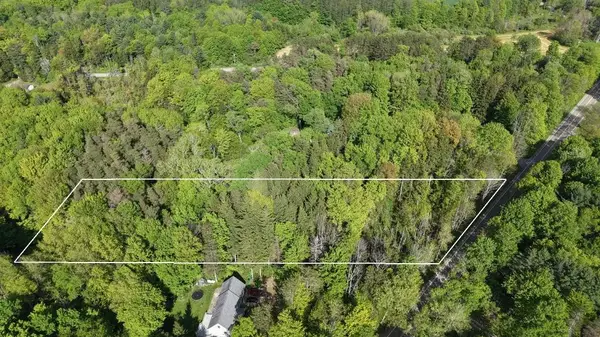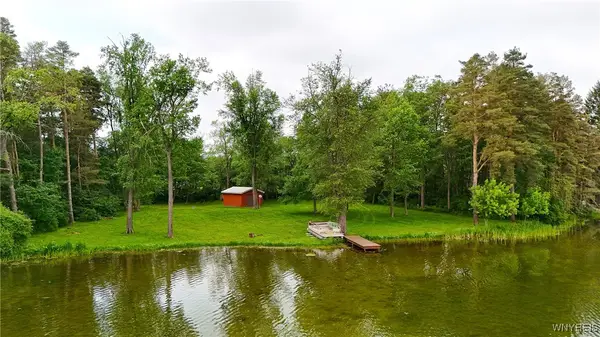11400 Savage Road, Chaffee, NY 14030
Local realty services provided by:HUNT Real Estate ERA
Listed by:
MLS#:B1599816
Source:NY_GENRIS
Price summary
- Price:$550,000
- Price per sq. ft.:$190.77
About this home
Energy-efficient country living meets nature-inspired design! With low taxes, remarkably low electric bills thanks to a newer solar panel array, and a cutting-edge geothermal heating and cooling system, 11400 Savage Rd in Sardinia offers sustainable comfort year-round—without the high cost. This expansive, partially updated farmhouse boasts over 2,800 sq/ft of living space and sits on 10 scenic acres—approximately 6 of which are currently tilled and farmed. Throughout the property, the owners have thoughtfully incorporated the natural landscape with flourishing gardens, fruit trees, and a layout that invites harmony with the environment. It’s a rare blend of eco-conscious living, rural charm, and room to grow. Inside, the spacious country kitchen features a cozy breakfast nook, a walk-in pantry, and even a walk-in cooler—perfect for home chefs or entertainers. The open layout flows into the adjacent dining room and Florida room, then into a large living room ideal for gatherings. A first-floor bedroom with en-suite half bath, a den, and a laundry room complete the main level. Upstairs offers four additional bedrooms—including two oversized rooms—and a full bathroom. The attached garage includes high overhead clearance for large vehicles or equipment, while a 37' x 37' detached garage/barn in the rear adds versatile utility space. Step outside to relax in the natural pool, unwind in the gazebo, or enjoy the peaceful surroundings. For agricultural or hobby-farming enthusiasts, the massive 40' x 120' concrete dairy barn offers endless potential. This one-of-a-kind homestead seamlessly combines sustainability, natural beauty, and functionality in a serene rural setting. A rare opportunity you won’t want to miss!
Contact an agent
Home facts
- Year built:1926
- Listing ID #:B1599816
- Added:162 day(s) ago
- Updated:September 22, 2025 at 04:06 AM
Rooms and interior
- Bedrooms:5
- Total bathrooms:3
- Full bathrooms:2
- Half bathrooms:1
- Living area:2,883 sq. ft.
Heating and cooling
- Cooling:Central Air
- Heating:Electric, Forced Air, Geothermal, Solar
Structure and exterior
- Roof:Asphalt
- Year built:1926
- Building area:2,883 sq. ft.
- Lot area:10 Acres
Schools
- High school:Pioneer Senior High
- Middle school:Pioneer Middle
Utilities
- Water:Spring, Well
- Sewer:Septic Tank
Finances and disclosures
- Price:$550,000
- Price per sq. ft.:$190.77
- Tax amount:$3,811
New listings near 11400 Savage Road
 Listed by ERA$219,900Pending3 beds 3 baths3,371 sq. ft.
Listed by ERA$219,900Pending3 beds 3 baths3,371 sq. ft.12830 Genesee Road, Chaffee, NY 14030
MLS# B1628885Listed by: ERA TEAM VP REAL ESTATE - ARCADE $210,000Pending4 beds 2 baths1,200 sq. ft.
$210,000Pending4 beds 2 baths1,200 sq. ft.11799 Matteson Crnrs Road, Sardinia, NY 14134
MLS# B1628530Listed by: WNY METRO ROBERTS REALTY $249,900Active4 beds 2 baths1,693 sq. ft.
$249,900Active4 beds 2 baths1,693 sq. ft.12079 Savage Road, Chaffee, NY 14030
MLS# R1626713Listed by: METRO KIRSCH REAL ESTATE, INC. $179,000Pending3 beds 1 baths1,604 sq. ft.
$179,000Pending3 beds 1 baths1,604 sq. ft.13355 Allen Road, Chaffee, NY 14030
MLS# B1626406Listed by: HOWARD HANNA WNY INC. $35,900Active6.3 Acres
$35,900Active6.3 Acres10568 Rt-16, Chaffee, NY 14030
MLS# B1623254Listed by: RE/MAX ON POINT $249,900Pending4 beds 2 baths1,785 sq. ft.
$249,900Pending4 beds 2 baths1,785 sq. ft.13939 Chaffee-curriers Road, Chaffee, NY 14030
MLS# B1622641Listed by: 716 REALTY GROUP WNY LLC $32,900Active2.18 Acres
$32,900Active2.18 Acres0 Miller Avenue, Chaffee, NY 14030
MLS# R1617819Listed by: LISTWITHFREEDOM.COM $124,900Pending1.8 Acres
$124,900Pending1.8 AcresGenesee Road, Sardinia, NY 14134
MLS# B1616523Listed by: WNY METRO ROBERTS REALTY $224,900Pending6 beds 3 baths3,680 sq. ft.
$224,900Pending6 beds 3 baths3,680 sq. ft.13209 Miller Avenue, Chaffee, NY 14030
MLS# B1607467Listed by: WNY METRO ROBERTS REALTY Listed by ERA$550,000Active5 beds 3 baths2,883 sq. ft.
Listed by ERA$550,000Active5 beds 3 baths2,883 sq. ft.11400 Savage Road, Chaffee, NY 14030
MLS# B1599816Listed by: HUNT REAL ESTATE CORPORATION
