1105 Deer Run, Charlton, NY 12302
Local realty services provided by:HUNT Real Estate ERA
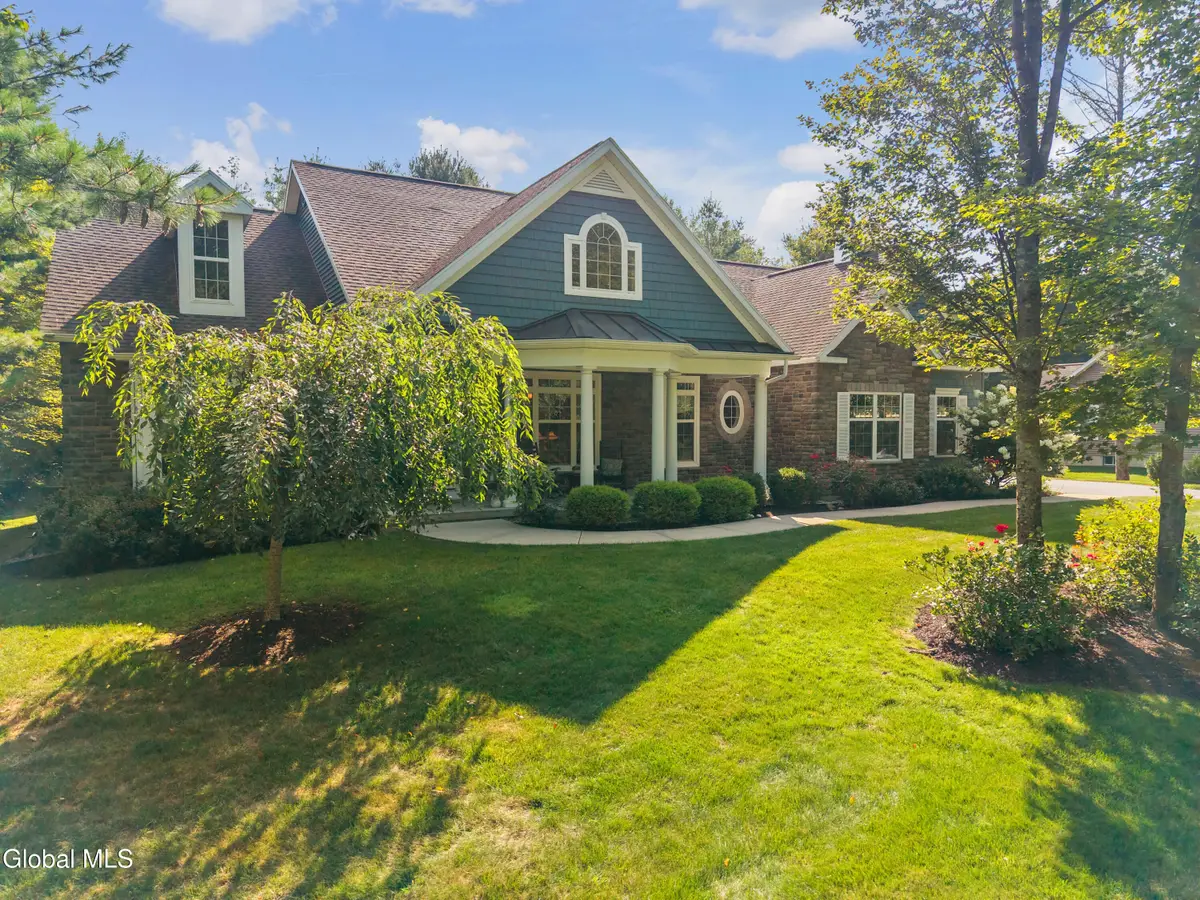

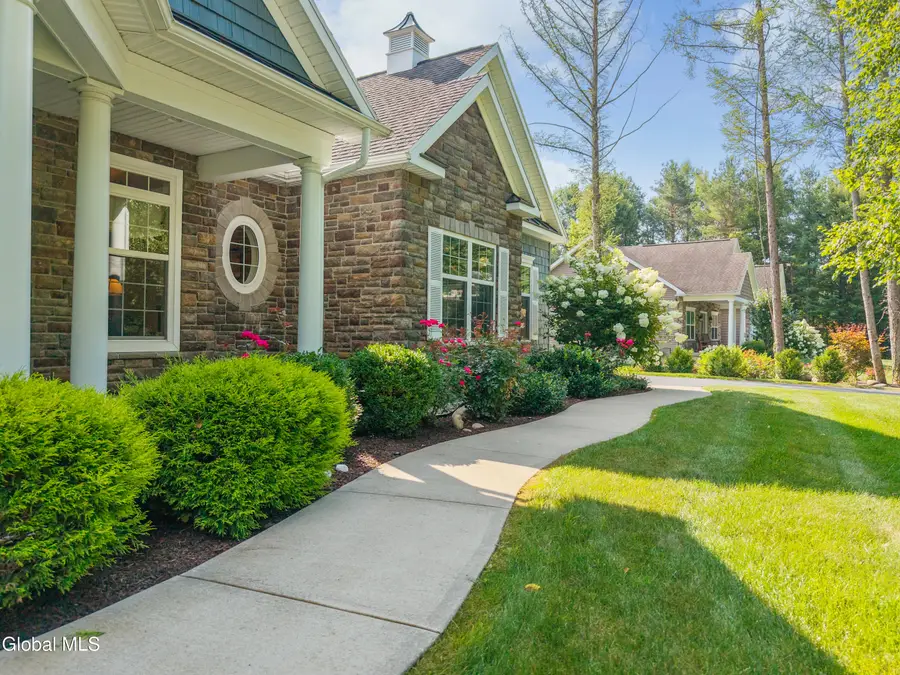
Listed by:edward f plog
Office:howard hanna capital inc
MLS#:202524088
Source:Global MLS
Price summary
- Price:$829,900
- Price per sq. ft.:$379.99
- Monthly HOA dues:$29.17
About this home
Charming, European ranch, nestled between forever wild front view and a beautifully landscaped backyard floral fringe. Pristine condition, many upgrades (see attached) including limestone full front facade, keystone window, professionally finished large 3-season porch with frost-free tiling, transom windows in and out, solid cherry wood kitchen, butlers pantry, basement egress windows and egress stairs, large walk-in closets, tiled primary bath, large laundry/mud room including second kitchen sink and upgraded cabinetry, tray ceiling in dining room, crown molding, wainscotting, Hunter Douglas blinds, upgraded lighting throughout and Casablanca ceiling fans. Highly rated Burnt Hills Schools. Only 8 minutes to shopping and other services. Seller is a realtor.
Contact an agent
Home facts
- Year built:2014
- Listing Id #:202524088
- Added:2 day(s) ago
- Updated:August 21, 2025 at 04:39 PM
Rooms and interior
- Bedrooms:3
- Total bathrooms:2
- Full bathrooms:2
- Living area:2,184 sq. ft.
Heating and cooling
- Cooling:Central Air
- Heating:Forced Air, Humidity Control, Natural Gas
Structure and exterior
- Roof:Asbestos Shingle, Metal
- Year built:2014
- Building area:2,184 sq. ft.
- Lot area:0.69 Acres
Schools
- High school:Burnt Hills-Ballston Lake HS
- Elementary school:Charlton Heights
Utilities
- Water:Public
- Sewer:Septic Tank
Finances and disclosures
- Price:$829,900
- Price per sq. ft.:$379.99
- Tax amount:$9,992
New listings near 1105 Deer Run
- New
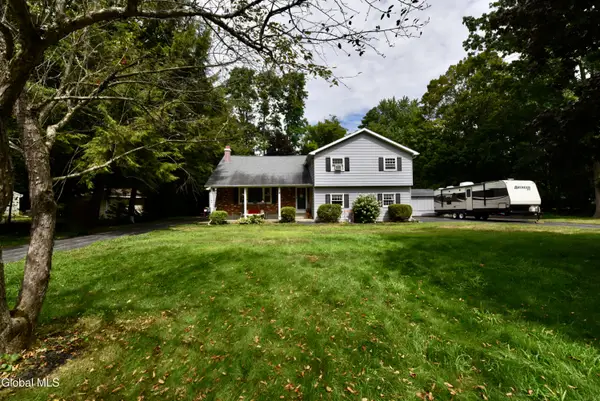 $525,000Active5 beds 4 baths3,200 sq. ft.
$525,000Active5 beds 4 baths3,200 sq. ft.4 Imperial Lane, Charlton, NY 12019
MLS# 202524317Listed by: FIND ADVISORS 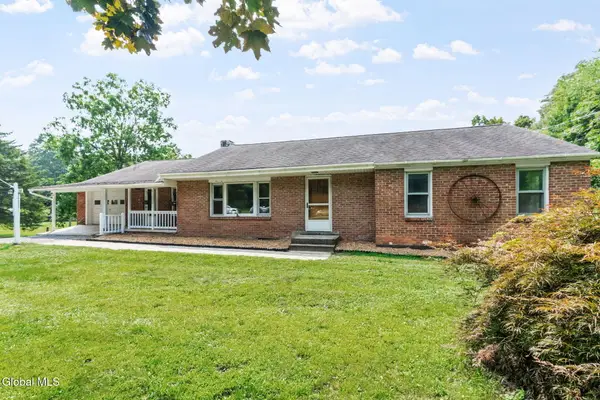 $449,000Active3 beds 2 baths1,978 sq. ft.
$449,000Active3 beds 2 baths1,978 sq. ft.885 Charlton Road, Charlton, NY 12302
MLS# 202523495Listed by: ROMEO TEAM REALTY $415,000Pending4 beds 2 baths1,932 sq. ft.
$415,000Pending4 beds 2 baths1,932 sq. ft.2 Maplewood Drive, Charlton, NY 12019
MLS# 202523462Listed by: PURDY REALTY LLC $115,000Active8.02 Acres
$115,000Active8.02 Acres1569 Division, Charlton, NY 12010
MLS# 202523438Listed by: KW PLATFORM $429,900Active3 beds 2 baths2,649 sq. ft.
$429,900Active3 beds 2 baths2,649 sq. ft.1311 Division Street, Charlton, NY 12019
MLS# 202522609Listed by: HOWARD HANNA CAPITAL INC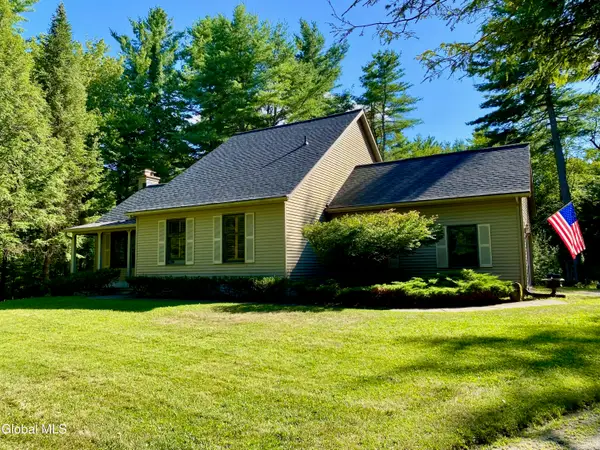 $410,000Pending3 beds 2 baths1,304 sq. ft.
$410,000Pending3 beds 2 baths1,304 sq. ft.1585 Division Street, Charlton, NY 12074
MLS# 202522210Listed by: IRE INVESTMENTS $170,000Pending3 beds 2 baths1,271 sq. ft.
$170,000Pending3 beds 2 baths1,271 sq. ft.1234 Eastern Avenue, Charlton, NY 12010
MLS# 202522054Listed by: TREVETT GROUP $299,900Pending3 beds 1 baths1,378 sq. ft.
$299,900Pending3 beds 1 baths1,378 sq. ft.7 Edwin Drive, Charlton, NY 12019
MLS# 202521527Listed by: REMAX SOLUTIONS $199,000Pending3 beds 1 baths1,272 sq. ft.
$199,000Pending3 beds 1 baths1,272 sq. ft.31 Crooked Street, Charlton, NY 12019
MLS# 202521127Listed by: KW PLATFORM

