4 Imperial Lane, Charlton, NY 12019
Local realty services provided by:HUNT Real Estate ERA
4 Imperial Lane,Charlton, NY 12019
$509,000
- 5 Beds
- 4 Baths
- 3,200 sq. ft.
- Single family
- Active
Listed by: shayna l goodson
Office: find advisors
MLS#:202524317
Source:Global MLS
Price summary
- Price:$509,000
- Price per sq. ft.:$159.06
About this home
Welcome to this spacious 3,200 sq ft colonial in the Burnt Hills School District! The main home offers 4 bedrooms and 2.5 baths, a large eat-in kitchen, cozy family room and living room both with a wood-burning fireplace, to help offset heating costs. Upstairs, you'll find four generously sized bedrooms and a charming retro-style tiled bath.
The attached in-law suite provides flexibility with 2 bedrooms, 1 bath, kitchen, dining area, living room, private porch, and its own entrance—perfect for extended family, guests, or rental income. It can also be easily reconnected to the main home.
Enjoy your mornings on the front porch with coffee, or spend sunny afternoons in the 36' x 16' in-ground pool. Both units feature separate utilities, furnaces, and on-demand hot water tanks—all less than 10 years old. Additional highlights include separate blacktop parking areas (recently seal-coated), individual sheds, and a 2-car attached garage for the main house.
This property is ideal for extended family, owner-occupancy, or investment. The main house is currently leased until February, with tenants who would love to stay.
Contact an agent
Home facts
- Year built:1973
- Listing ID #:202524317
- Added:121 day(s) ago
- Updated:December 20, 2025 at 03:55 PM
Rooms and interior
- Bedrooms:5
- Total bathrooms:4
- Full bathrooms:3
- Half bathrooms:1
- Living area:3,200 sq. ft.
Heating and cooling
- Heating:Forced Air, Natural Gas, Wood
Structure and exterior
- Roof:Asphalt
- Year built:1973
- Building area:3,200 sq. ft.
- Lot area:0.71 Acres
Schools
- High school:Burnt Hills-Ballston Lake HS
- Elementary school:Charlton Heights
Utilities
- Water:Public
- Sewer:Septic Tank
Finances and disclosures
- Price:$509,000
- Price per sq. ft.:$159.06
- Tax amount:$7,956
New listings near 4 Imperial Lane
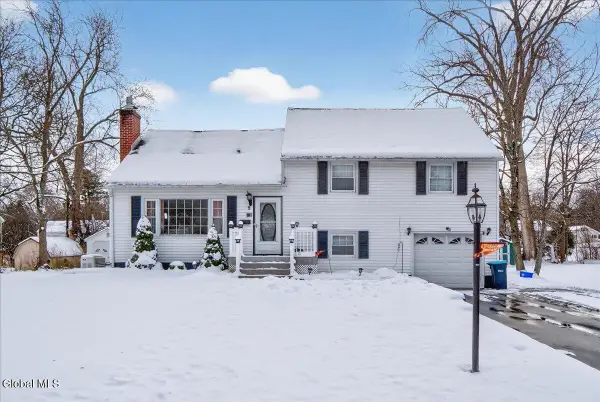 $375,000Pending4 beds 3 baths1,796 sq. ft.
$375,000Pending4 beds 3 baths1,796 sq. ft.9 Sequoia Drive, Charlton, NY 12019
MLS# 202530644Listed by: KW PLATFORM- New
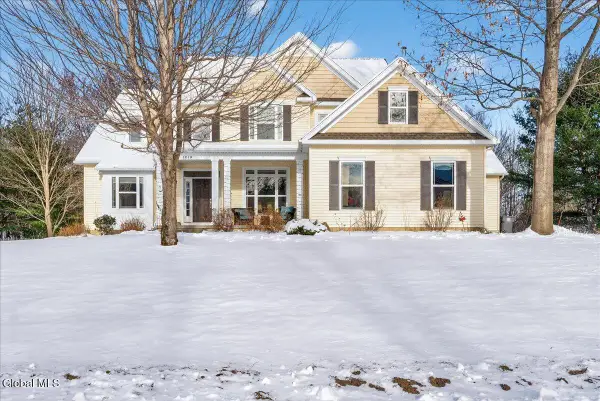 $845,000Active4 beds 4 baths2,740 sq. ft.
$845,000Active4 beds 4 baths2,740 sq. ft.1019 Gideon Trace, Charlton, NY 12302
MLS# 202530608Listed by: MIRANDA REAL ESTATE GROUP, INC  $349,000Pending3 beds 1 baths1,910 sq. ft.
$349,000Pending3 beds 1 baths1,910 sq. ft.118 Dawson Road, Charlton, NY 12302
MLS# 202530227Listed by: BERKSHIRE HATHAWAY HOME SERVICES BLAKE $346,000Active3 beds 2 baths1,564 sq. ft.
$346,000Active3 beds 2 baths1,564 sq. ft.33 Western Avenue, Charlton, NY 12010
MLS# 202529846Listed by: SJ LINCOLN $439,000Pending3 beds 2 baths2,080 sq. ft.
$439,000Pending3 beds 2 baths2,080 sq. ft.68 Crooked Street, Charlton, NY 12302
MLS# 202529536Listed by: STERLING REAL ESTATE GROUP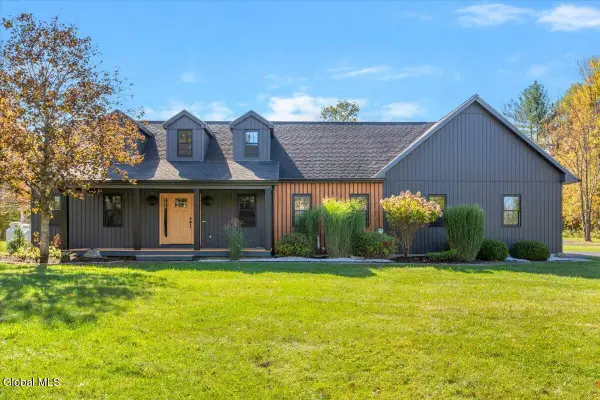 $985,000Active5 beds 3 baths3,107 sq. ft.
$985,000Active5 beds 3 baths3,107 sq. ft.133 Dawson Road, Charlton, NY 12302
MLS# 202528557Listed by: SIGNATURE ONE REALTY GROUP LLC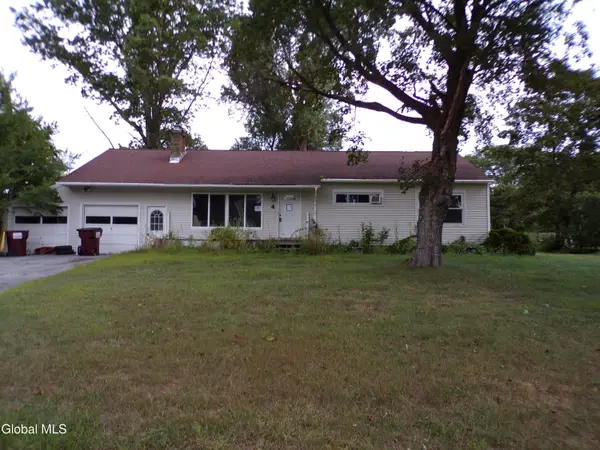 $375,000Active4 beds 2 baths1,272 sq. ft.
$375,000Active4 beds 2 baths1,272 sq. ft.4 Sequoia Drive, Ballston, NY 12019
MLS# 202527732Listed by: STERLING REAL ESTATE GROUP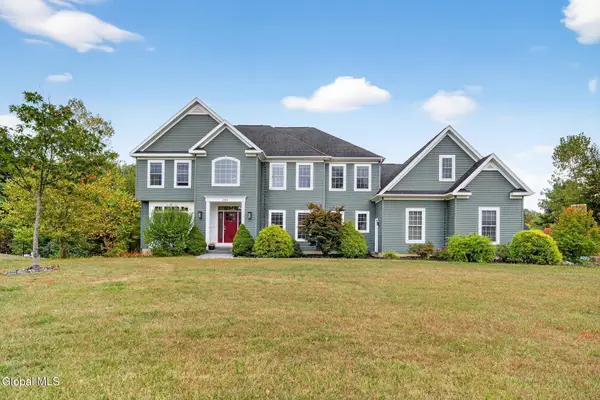 $924,800Active4 beds 3 baths3,461 sq. ft.
$924,800Active4 beds 3 baths3,461 sq. ft.1203 Gideon Trace, Charlton, NY 12302
MLS# 202526339Listed by: GUCCIARDO REAL ESTATE LLC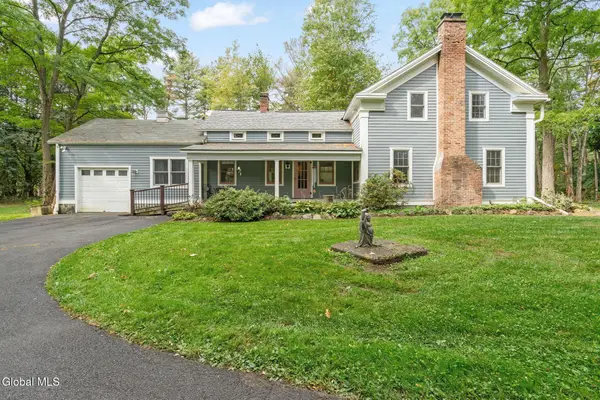 $375,000Pending3 beds 3 baths2,286 sq. ft.
$375,000Pending3 beds 3 baths2,286 sq. ft.947 Charlton Road, Charlton, NY 12302
MLS# 202526588Listed by: MIRANDA REAL ESTATE GROUP, INC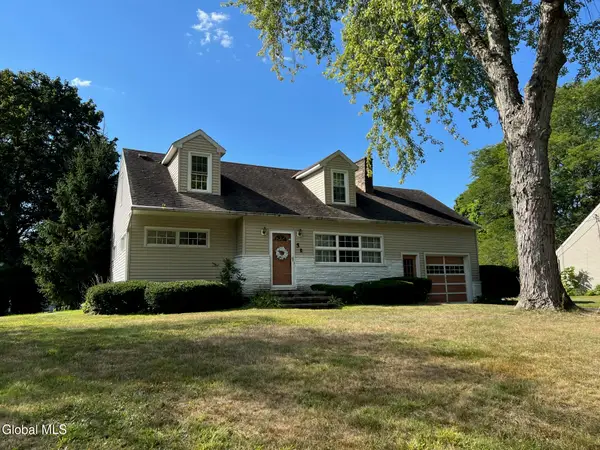 $346,900Active4 beds 2 baths1,425 sq. ft.
$346,900Active4 beds 2 baths1,425 sq. ft.5 Mcnamara Drive, Charlton, NY 12019
MLS# 202525123Listed by: EXP REALTY
