706 Swaggertown Road, Charlton, NY 12302
Local realty services provided by:HUNT Real Estate ERA
706 Swaggertown Road,Charlton, NY 12302
$568,000
- 3 Beds
- 3 Baths
- 1,943 sq. ft.
- Single family
- Pending
Listed by: judith gabler, christopher donato
Office: gabler realty, llc.
MLS#:202530250
Source:Global MLS
Price summary
- Price:$568,000
- Price per sq. ft.:$292.33
About this home
Step into timeless elegance with this brand-new Craftsman-style ranch in Charlton and Burnt Hills-Ballston Lake Schools. Sunlight pours through expansive windows, highlighting warm oak floors and soaring 9' ceilings that create a bright, open ambiance. Entertain effortlessly in the stunning kitchen featuring SS appliances, or relax by the cozy gas fireplace. Enjoy serene mornings on the composite deck overlooking your private 1+ acre wooded lot. The main level offers 2 spacious bedrooms and 2 full baths, while the upper level adds a third bedroom, 3rd full bath, & bonus family room. Oversized two-car garage with insulation and sheetrock for parking out of the elements. Thoughtfully designed wiht the ease of new construction ''move in ready,'' your dream home begins here!
*Lawn was seeded in October and grew proir to freeze. Photos do not show seeding. Photos with complete grass are virtually added.*
Contact an agent
Home facts
- Year built:2025
- Listing ID #:202530250
- Added:251 day(s) ago
- Updated:February 11, 2026 at 03:01 PM
Rooms and interior
- Bedrooms:3
- Total bathrooms:3
- Full bathrooms:3
- Living area:1,943 sq. ft.
Heating and cooling
- Cooling:Central Air
- Heating:Forced Air, Propane
Structure and exterior
- Roof:Asphalt
- Year built:2025
- Building area:1,943 sq. ft.
- Lot area:1.04 Acres
Schools
- High school:Burnt Hills-Ballston Lake HS
Utilities
- Sewer:Septic Tank
Finances and disclosures
- Price:$568,000
- Price per sq. ft.:$292.33
- Tax amount:$8,398
New listings near 706 Swaggertown Road
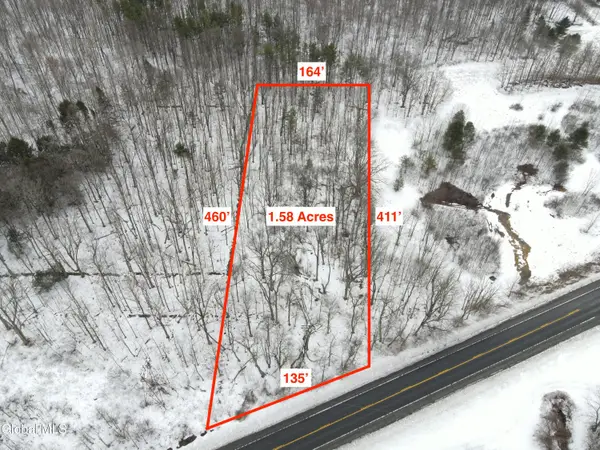 $49,900Active1.58 Acres
$49,900Active1.58 AcresL22 Rt 67, Charlton, NY 12010
MLS# 202610594Listed by: KW PLATFORM $699,999Active7 beds 6 baths3,302 sq. ft.
$699,999Active7 beds 6 baths3,302 sq. ft.2532 Ny-67, Galway, NY 12010
MLS# 202518111Listed by: EXP REALTY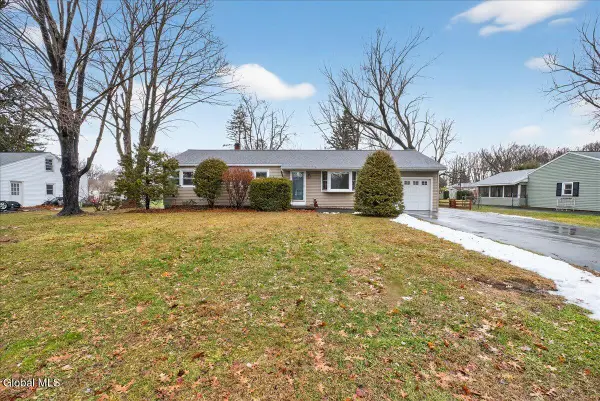 $349,000Pending4 beds 2 baths1,384 sq. ft.
$349,000Pending4 beds 2 baths1,384 sq. ft.15 Cornelia Avenue, Charlton, NY 12019
MLS# 202610116Listed by: MIRANDA REAL ESTATE GROUP INC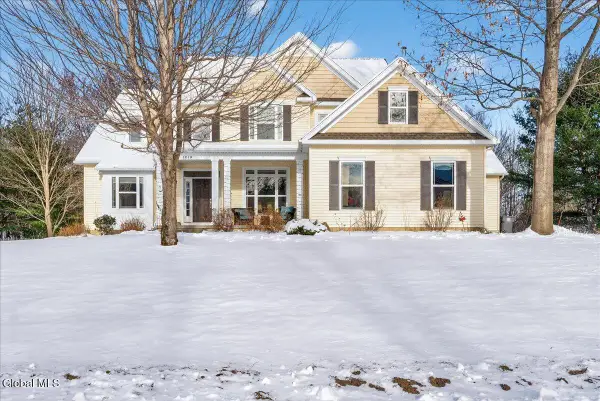 $821,000Active4 beds 4 baths2,740 sq. ft.
$821,000Active4 beds 4 baths2,740 sq. ft.1019 Gideon Trace, Charlton, NY 12302
MLS# 202530608Listed by: MIRANDA REAL ESTATE GROUP INC $325,000Pending3 beds 2 baths1,564 sq. ft.
$325,000Pending3 beds 2 baths1,564 sq. ft.33 Western Avenue, Charlton, NY 12010
MLS# 202529846Listed by: SJ LINCOLN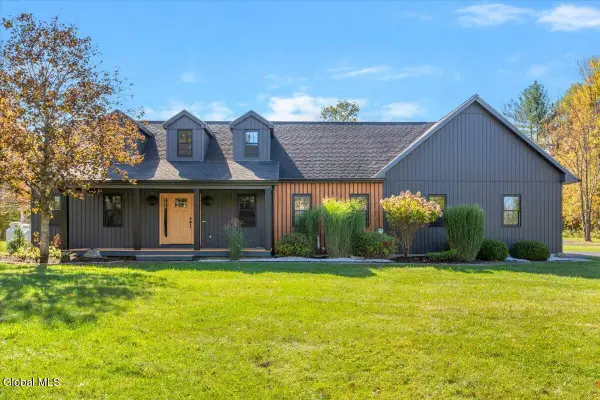 $985,000Pending5 beds 3 baths3,107 sq. ft.
$985,000Pending5 beds 3 baths3,107 sq. ft.133 Dawson Road, Charlton, NY 12302
MLS# 202528557Listed by: SIGNATURE ONE REALTY GROUP LLC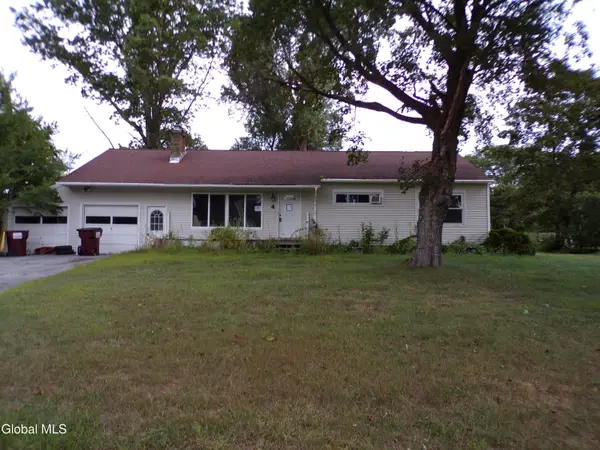 $375,000Active4 beds 2 baths1,272 sq. ft.
$375,000Active4 beds 2 baths1,272 sq. ft.4 Sequoia Drive, Ballston, NY 12019
MLS# 202527732Listed by: STERLING REAL ESTATE GROUP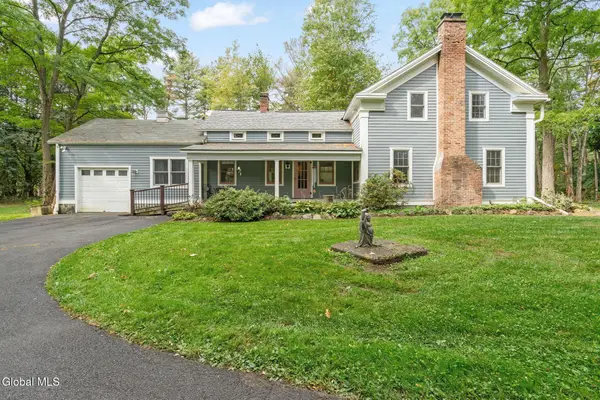 $375,000Pending3 beds 3 baths2,286 sq. ft.
$375,000Pending3 beds 3 baths2,286 sq. ft.947 Charlton Road, Charlton, NY 12302
MLS# 202526588Listed by: MIRANDA REAL ESTATE GROUP INC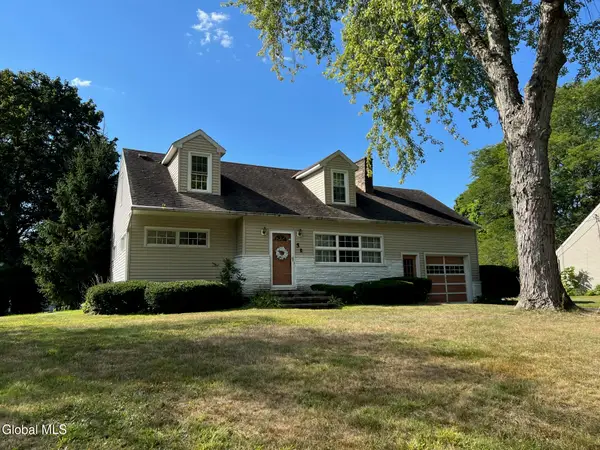 $346,900Pending4 beds 2 baths1,425 sq. ft.
$346,900Pending4 beds 2 baths1,425 sq. ft.5 Mcnamara Drive, Charlton, NY 12019
MLS# 202525123Listed by: EXP REALTY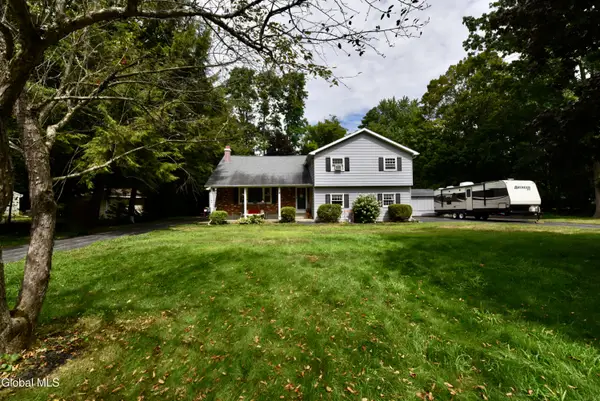 $509,000Pending5 beds 4 baths3,200 sq. ft.
$509,000Pending5 beds 4 baths3,200 sq. ft.4 Imperial Lane, Charlton, NY 12019
MLS# 202524317Listed by: FIND ADVISORS

