13 Rochelle Drive, Churchville, NY 14428
Local realty services provided by:ERA Team VP Real Estate



13 Rochelle Drive,Churchville, NY 14428
$264,900
- 4 Beds
- 2 Baths
- 1,548 sq. ft.
- Single family
- Pending
Listed by:gregory p. tacconi
Office:howard hanna
MLS#:R1619618
Source:NY_GENRIS
Price summary
- Price:$264,900
- Price per sq. ft.:$171.12
About this home
Welcome to this warm and inviting 4-bedroom, 2-bath Cape style home, conveniently located in the Churchville-Chili School District. You're just minutes from parks, schools, shopping, dining, expressways, the airport and so much more...everything you need is close by!
Inside, you'll find a comfortable layout featuring spacious living areas, a bright and functional kitchen, and generously sized bedrooms with an abundance of closet space. Whether you need extra bedrooms, a home office, or a guest room, this home has a warm, welcoming feel and is move-in ready.
The partially finished basement offers extra space for a playroom, home gym, or hangout area. There's also a 2-car garage, giving you plenty of storage and parking. Water heater 2025, Furnace & A/C 2015, Roof 2011.
Whether you're relaxing at home or out enjoying the neighborhood, this home is a great fit for everyday living. Come take a look...don’t miss your chance to own this delightful home in a sought-after community!
Contact an agent
Home facts
- Year built:1989
- Listing Id #:R1619618
- Added:42 day(s) ago
- Updated:August 18, 2025 at 07:47 AM
Rooms and interior
- Bedrooms:4
- Total bathrooms:2
- Full bathrooms:2
- Living area:1,548 sq. ft.
Heating and cooling
- Cooling:Central Air, Window Units
- Heating:Forced Air, Gas
Structure and exterior
- Roof:Asphalt
- Year built:1989
- Building area:1,548 sq. ft.
- Lot area:0.36 Acres
Schools
- Elementary school:Chestnut Ridge Elementary
Utilities
- Water:Connected, Public, Water Connected
- Sewer:Connected, Sewer Connected
Finances and disclosures
- Price:$264,900
- Price per sq. ft.:$171.12
- Tax amount:$6,814
New listings near 13 Rochelle Drive
- New
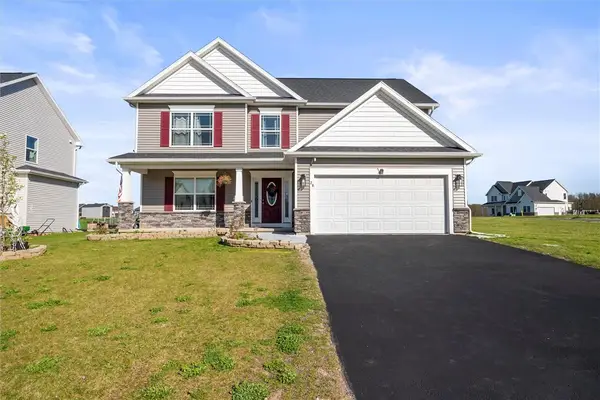 $449,900Active4 beds 4 baths2,279 sq. ft.
$449,900Active4 beds 4 baths2,279 sq. ft.28 Gage Gardens, Churchville, NY 14428
MLS# R1630341Listed by: KELLER WILLIAMS REALTY GREATER ROCHESTER 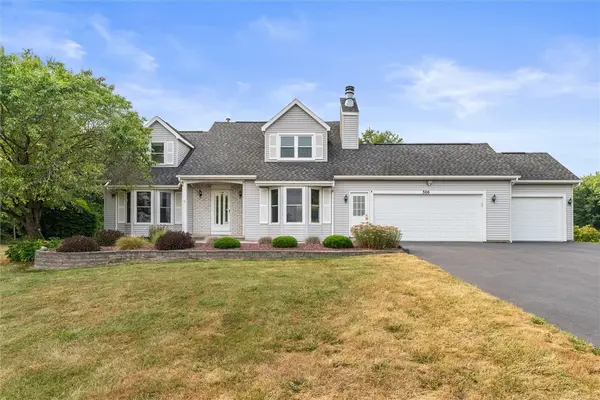 $449,000Pending4 beds 2 baths2,216 sq. ft.
$449,000Pending4 beds 2 baths2,216 sq. ft.300 Dewey Street, Churchville, NY 14428
MLS# R1625224Listed by: RE/MAX PLUS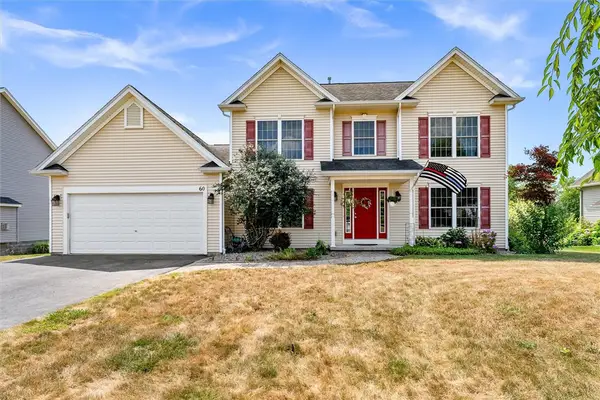 $349,900Pending4 beds 3 baths1,977 sq. ft.
$349,900Pending4 beds 3 baths1,977 sq. ft.60 Parnell Drive, Churchville, NY 14428
MLS# R1627707Listed by: EMPIRE REALTY GROUP $324,900Pending3 beds 2 baths1,405 sq. ft.
$324,900Pending3 beds 2 baths1,405 sq. ft.3 Club House Drive, Churchville, NY 14428
MLS# R1626680Listed by: KELLER WILLIAMS REALTY GATEWAY $299,900Pending5 beds 3 baths1,745 sq. ft.
$299,900Pending5 beds 3 baths1,745 sq. ft.18 Hutton Circle, Churchville, NY 14428
MLS# R1626387Listed by: KELLER WILLIAMS REALTY GREATER ROCHESTER $239,900Pending2 beds 2 baths1,600 sq. ft.
$239,900Pending2 beds 2 baths1,600 sq. ft.2733 Griffin Road, Churchville, NY 14428
MLS# R1625132Listed by: HOWARD HANNA $199,900Pending3 beds 2 baths1,470 sq. ft.
$199,900Pending3 beds 2 baths1,470 sq. ft.1500 Davis Road, Churchville, NY 14428
MLS# R1625029Listed by: HOWARD HANNA $164,900Pending4 beds 1 baths1,436 sq. ft.
$164,900Pending4 beds 1 baths1,436 sq. ft.472 Winslow Road, Churchville, NY 14428
MLS# R1624815Listed by: RE/MAX REALTY GROUP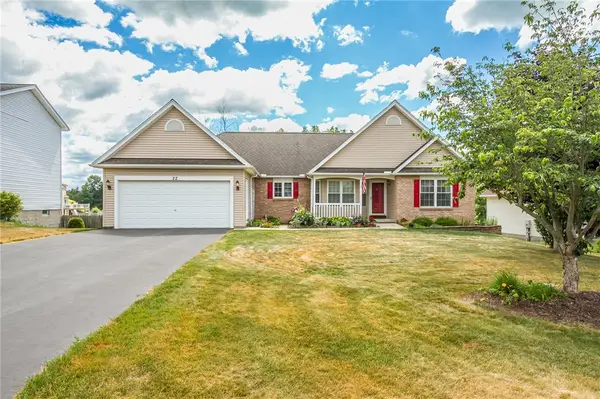 $274,900Pending3 beds 2 baths1,566 sq. ft.
$274,900Pending3 beds 2 baths1,566 sq. ft.22 Royce Drive, Churchville, NY 14428
MLS# R1623802Listed by: HOWARD HANNA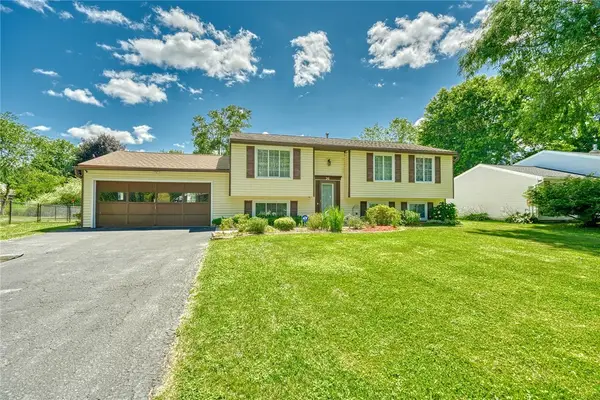 $269,900Active3 beds 2 baths1,794 sq. ft.
$269,900Active3 beds 2 baths1,794 sq. ft.26 Donlin Drive, Churchville, NY 14624
MLS# R1624740Listed by: KELLER WILLIAMS REALTY GREATER ROCHESTER
