18 Hutton Circle, Churchville, NY 14428
Local realty services provided by:ERA Team VP Real Estate
Listed by:anthony c. butera
Office:keller williams realty greater rochester
MLS#:R1626387
Source:NY_GENRIS
Sorry, we are unable to map this address
Price summary
- Price:$310,000
About this home
Expansive 5-bedroom and 2.5 bath Cape Cod nestled in the heart of the Village of Churchville! A charming paver walkway leads you to the front entrance, framed by mature landscaping. Step inside to a spacious living room filled with natural light pouring through a large picture window, and enjoy the warmth of brand new LVT flooring and fresh paint. The eat-in kitchen boasts abundant counter space, light wood cabinetry, and a generous dining area—perfect for gatherings.
The main level features 2 well-sized bedrooms, a full bath, and a convenient half bath. Just off the garage, you’ll find a practical entryway that offers the perfect drop zone for coats, shoes, and bags. Upstairs you'll find 3 additional bedrooms, including a spacious primary suite with a walk in closet.
A sliding glass door off the kitchen leads to a large Trex deck overlooking the backyard with a shed for extra storage. The dry-locked basement with block windows offers excellent potential for future living space or storage.
Additional highlights include a brand-new tear-off roof (2025), new hot water tank (2024), 2-car attached garage, double-wide driveway, and garbage pickup included in the taxes. You'll also enjoy the benefits of Village of Churchville Electric. This is your chance to own a move in ready home on a peaceful village street. Come fall in love today.
Contact an agent
Home facts
- Year built:2001
- Listing ID #:R1626387
- Added:63 day(s) ago
- Updated:September 30, 2025 at 08:52 PM
Rooms and interior
- Bedrooms:5
- Total bathrooms:3
- Full bathrooms:2
- Half bathrooms:1
Heating and cooling
- Heating:Forced Air, Gas
Structure and exterior
- Roof:Asphalt, Shingle
- Year built:2001
Utilities
- Water:Connected, Public, Water Connected
- Sewer:Connected, Sewer Connected
Finances and disclosures
- Price:$310,000
- Tax amount:$6,026
New listings near 18 Hutton Circle
- Open Wed, 4:30 to 6pmNew
 $279,900Active4 beds 2 baths1,680 sq. ft.
$279,900Active4 beds 2 baths1,680 sq. ft.6161 Chili Riga Center Road, Churchville, NY 14428
MLS# R1638358Listed by: HOWARD HANNA  $399,900Pending4 beds 3 baths2,304 sq. ft.
$399,900Pending4 beds 3 baths2,304 sq. ft.10 James Hollow Drive, Churchville, NY 14428
MLS# R1638376Listed by: RE/MAX PLUS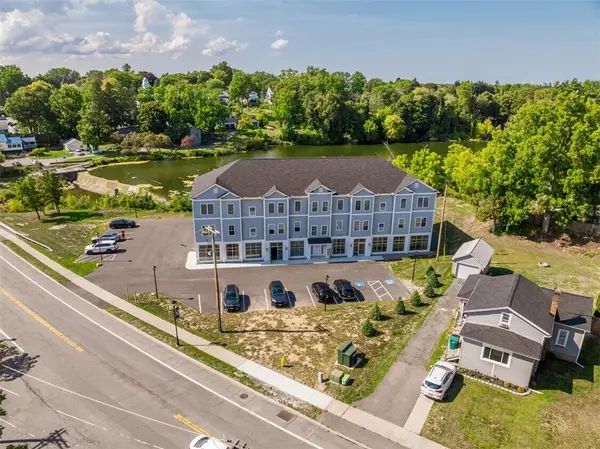 $2,850,000Active8 beds -- baths13,440 sq. ft.
$2,850,000Active8 beds -- baths13,440 sq. ft.32 E Buffalo Street, Churchville, NY 14428
MLS# R1638166Listed by: FLAUM MANAGEMENT COMPANY INC.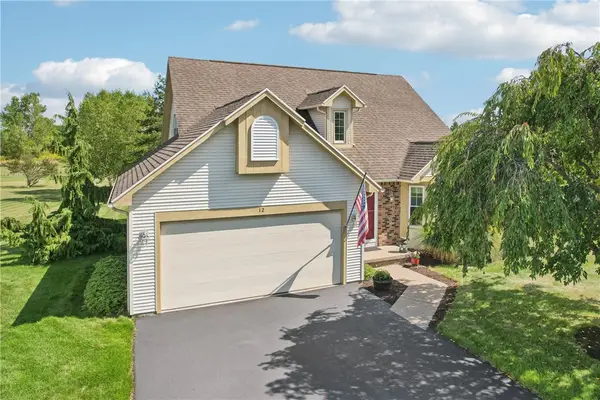 $299,900Pending3 beds 2 baths1,504 sq. ft.
$299,900Pending3 beds 2 baths1,504 sq. ft.12 Jamie Lynn Drive, Churchville, NY 14428
MLS# R1637902Listed by: HOWARD HANNA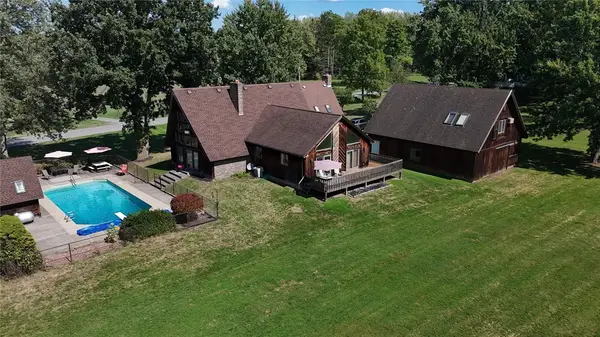 $300,000Pending4 beds 2 baths2,975 sq. ft.
$300,000Pending4 beds 2 baths2,975 sq. ft.797 Savage Road, Churchville, NY 14428
MLS# R1635474Listed by: HOWARD HANNA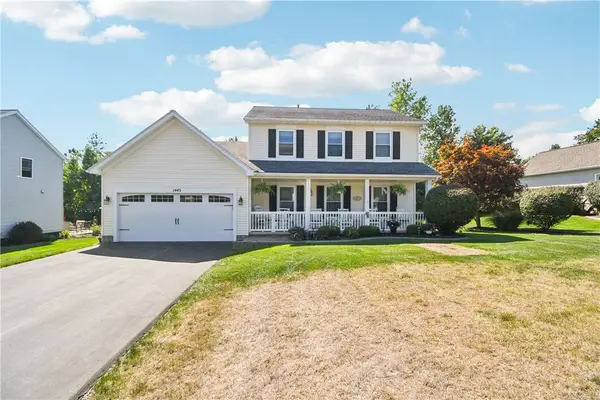 $319,900Pending3 beds 2 baths1,676 sq. ft.
$319,900Pending3 beds 2 baths1,676 sq. ft.1445 Davis Road, Churchville, NY 14428
MLS# R1634366Listed by: HOWARD HANNA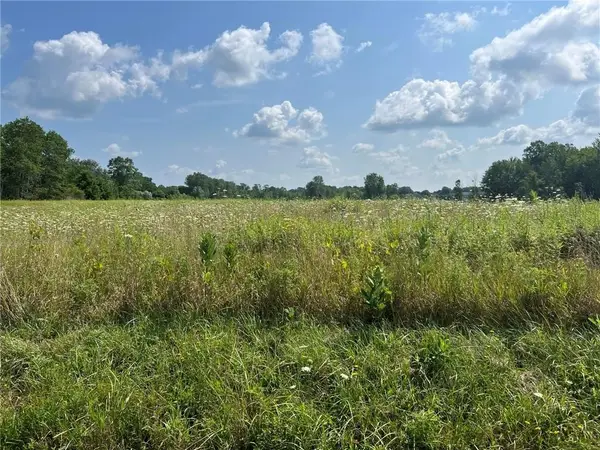 $179,900Pending6.16 Acres
$179,900Pending6.16 Acres168 N Sanford Road, Churchville, NY 14428
MLS# R1633849Listed by: HOWARD HANNA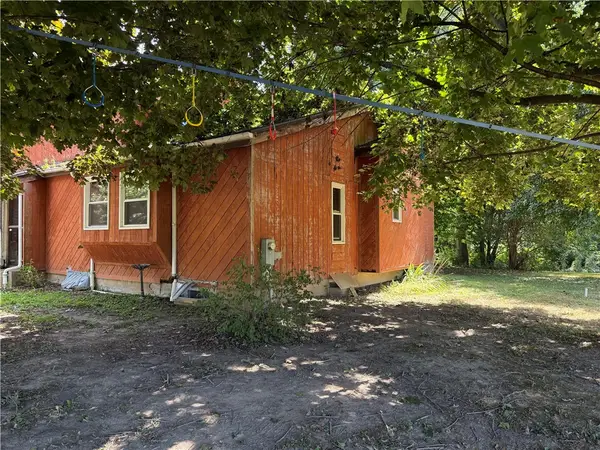 $199,900Pending3 beds 3 baths1,624 sq. ft.
$199,900Pending3 beds 3 baths1,624 sq. ft.1228 Palmer Road, Churchville, NY 14428
MLS# R1631096Listed by: HOWARD HANNA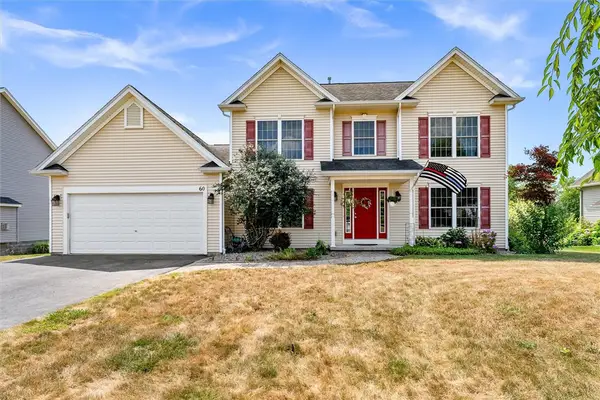 $349,900Pending4 beds 3 baths1,977 sq. ft.
$349,900Pending4 beds 3 baths1,977 sq. ft.60 Parnell Drive, Churchville, NY 14428
MLS# R1627707Listed by: EMPIRE REALTY GROUP $239,900Pending2 beds 2 baths1,600 sq. ft.
$239,900Pending2 beds 2 baths1,600 sq. ft.2733 Griffin Road, Churchville, NY 14428
MLS# R1625132Listed by: HOWARD HANNA
