3800 Westside Drive, Churchville, NY 14428
Local realty services provided by:ERA Team VP Real Estate

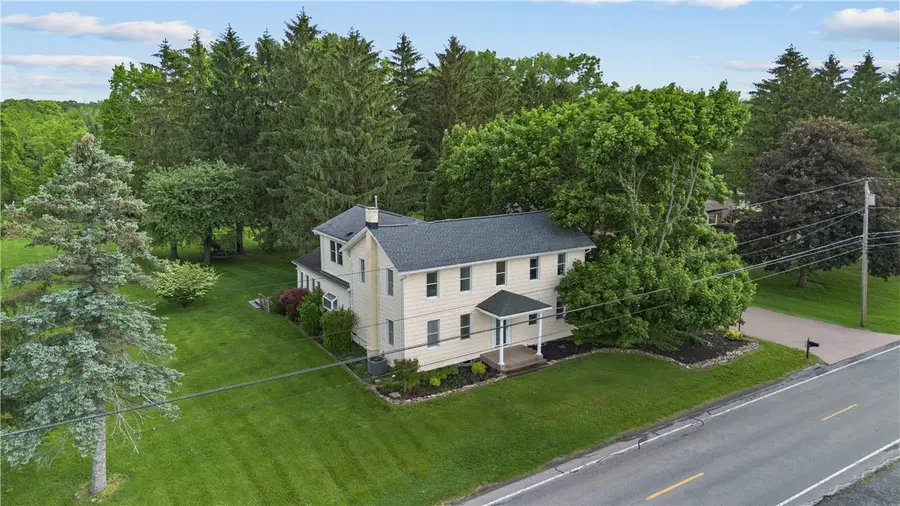

3800 Westside Drive,Churchville, NY 14428
$297,000
- 4 Beds
- 3 Baths
- 3,444 sq. ft.
- Single family
- Pending
Listed by:robert piazza palotto
Office:high falls sotheby's international
MLS#:R1607815
Source:NY_GENRIS
Price summary
- Price:$297,000
- Price per sq. ft.:$86.24
About this home
Welcome to 3800 Westside Drive! This charming Colonial sits on a generous 1.83-acre lot and features 4 bedrooms and 3 full bathrooms. Inside, you'll find beautifully crafted built-in cabinetry, rich wood molding, and a cozy fireplace that adds warmth and character. The home is filled with natural light, with bright, open rooms that flow seamlessly from the eat-in kitchen to the spacious dining area. The concrete double-wide driveway leading to two and a half car detached garage. Upstairs, you'll find a private in-law suite – perfect for guests, extended family, or additional rental potential. Enjoy peaceful mornings and relaxing evenings on the back porch overlooking the expansive yard. Surrounded by mature trees and open land, the property offers great privacy and a serene setting. 800 sqft is additional space above the garage, including one bedroom and one full bath. Don't miss your opportunity to own this timeless home with modern functionality and plenty of space inside and out! Delayed Negotiations June 26 at 2:00 PM.
Contact an agent
Home facts
- Year built:1840
- Listing Id #:R1607815
- Added:60 day(s) ago
- Updated:August 18, 2025 at 07:47 AM
Rooms and interior
- Bedrooms:4
- Total bathrooms:3
- Full bathrooms:3
- Living area:3,444 sq. ft.
Heating and cooling
- Cooling:Central Air, Wall Units
- Heating:Forced Air, Gas
Structure and exterior
- Roof:Asphalt
- Year built:1840
- Building area:3,444 sq. ft.
- Lot area:1.83 Acres
Utilities
- Water:Connected, Public, Water Connected, Well
- Sewer:Septic Tank
Finances and disclosures
- Price:$297,000
- Price per sq. ft.:$86.24
- Tax amount:$9,146
New listings near 3800 Westside Drive
- New
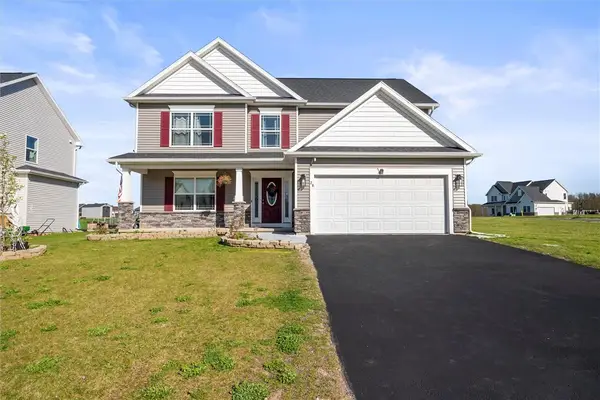 $449,900Active4 beds 4 baths2,279 sq. ft.
$449,900Active4 beds 4 baths2,279 sq. ft.28 Gage Gardens, Churchville, NY 14428
MLS# R1630341Listed by: KELLER WILLIAMS REALTY GREATER ROCHESTER 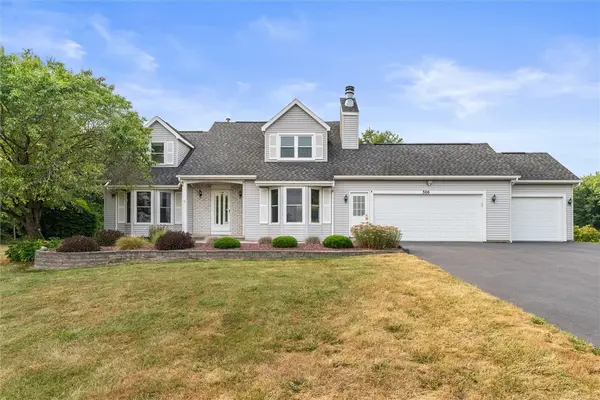 $449,000Pending4 beds 2 baths2,216 sq. ft.
$449,000Pending4 beds 2 baths2,216 sq. ft.300 Dewey Street, Churchville, NY 14428
MLS# R1625224Listed by: RE/MAX PLUS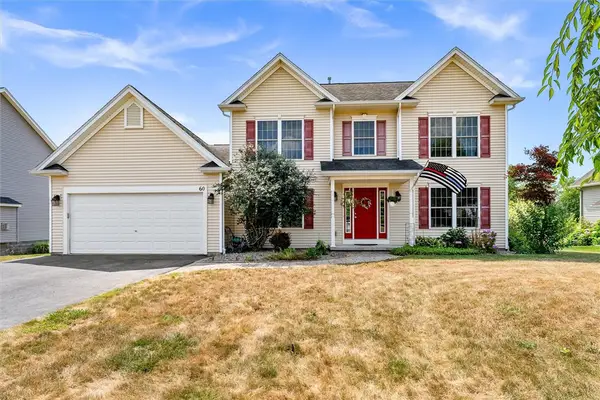 $349,900Pending4 beds 3 baths1,977 sq. ft.
$349,900Pending4 beds 3 baths1,977 sq. ft.60 Parnell Drive, Churchville, NY 14428
MLS# R1627707Listed by: EMPIRE REALTY GROUP $324,900Pending3 beds 2 baths1,405 sq. ft.
$324,900Pending3 beds 2 baths1,405 sq. ft.3 Club House Drive, Churchville, NY 14428
MLS# R1626680Listed by: KELLER WILLIAMS REALTY GATEWAY $299,900Pending5 beds 3 baths1,745 sq. ft.
$299,900Pending5 beds 3 baths1,745 sq. ft.18 Hutton Circle, Churchville, NY 14428
MLS# R1626387Listed by: KELLER WILLIAMS REALTY GREATER ROCHESTER $239,900Pending2 beds 2 baths1,600 sq. ft.
$239,900Pending2 beds 2 baths1,600 sq. ft.2733 Griffin Road, Churchville, NY 14428
MLS# R1625132Listed by: HOWARD HANNA $199,900Pending3 beds 2 baths1,470 sq. ft.
$199,900Pending3 beds 2 baths1,470 sq. ft.1500 Davis Road, Churchville, NY 14428
MLS# R1625029Listed by: HOWARD HANNA $164,900Pending4 beds 1 baths1,436 sq. ft.
$164,900Pending4 beds 1 baths1,436 sq. ft.472 Winslow Road, Churchville, NY 14428
MLS# R1624815Listed by: RE/MAX REALTY GROUP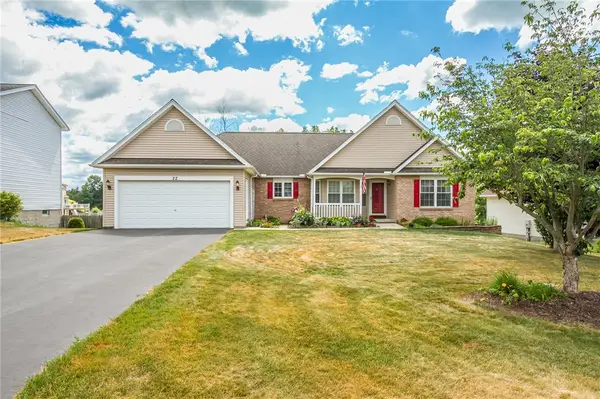 $274,900Pending3 beds 2 baths1,566 sq. ft.
$274,900Pending3 beds 2 baths1,566 sq. ft.22 Royce Drive, Churchville, NY 14428
MLS# R1623802Listed by: HOWARD HANNA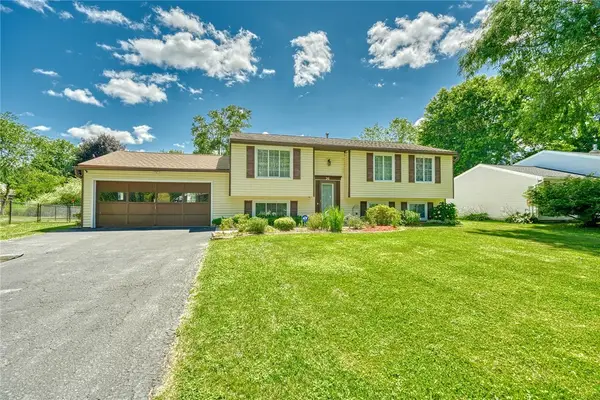 $269,900Active3 beds 2 baths1,794 sq. ft.
$269,900Active3 beds 2 baths1,794 sq. ft.26 Donlin Drive, Churchville, NY 14624
MLS# R1624740Listed by: KELLER WILLIAMS REALTY GREATER ROCHESTER
