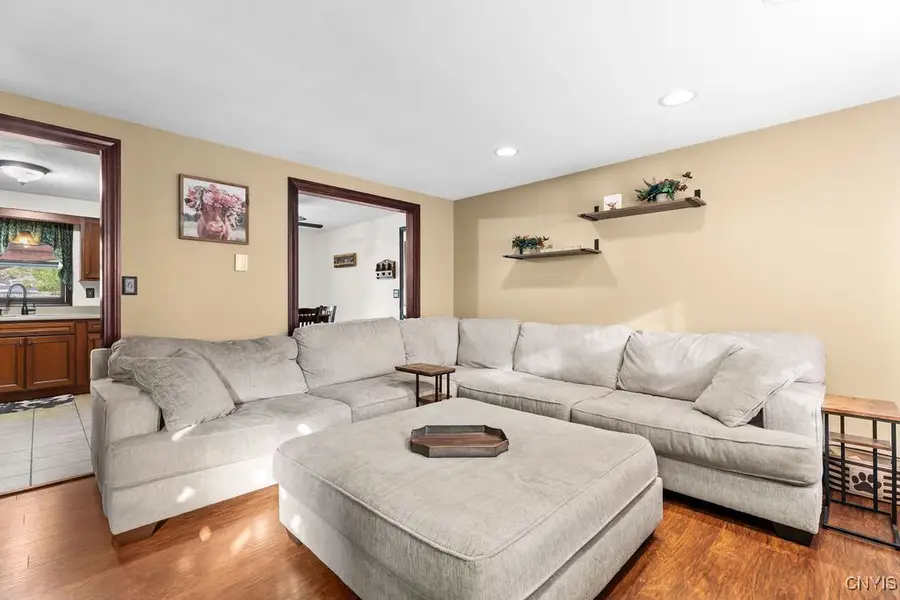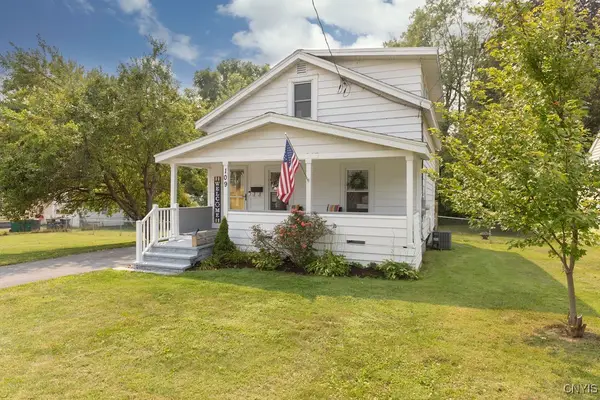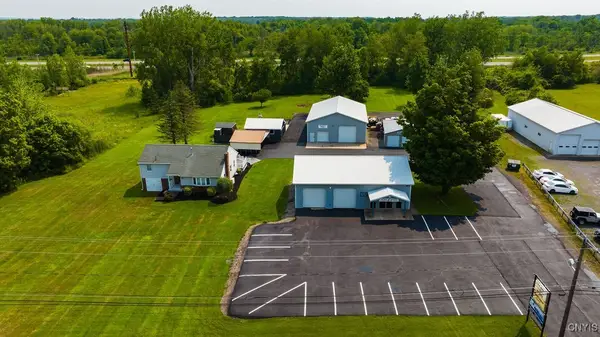5931 Brigadier Drive, Cicero, NY 13039
Local realty services provided by:ERA Team VP Real Estate



Listed by:kristen d conley
Office:exp realty
MLS#:S1612365
Source:NY_GENRIS
Price summary
- Price:$264,900
- Price per sq. ft.:$193.64
About this home
This 3 bedroom, 1 1/2 bath split level home in the CNS School District has been updated throughout and truly move-in ready! Before you even walk in the door, you'll appreciate the double wide driveway and meticulous landscaping! Once inside, the main floor offers a living room and eat in kitchen that leads to the garage or the stunning back yard. Updates on this level include new flooring in entry and living room, barn door, new ceiling fan in kitchen, added portable dishwasher, thermostat and freshly painted. In the lower level you'll enjoy the cozy family room with gas stove, an extra room than can have a variety uses and laundry/storage. The crawl space is accessed through the laundry room. Updates on this level include the LVT flooring, new exhaust in the 1/2 bath and new sump pump. The upstairs has 3 bedrooms and an updated full bath. New LVT flooring was installed in all 3 bedrooms and the stairs. Stepping out into your back yard will feel like you are on vacation! Relax on the new composite deck with pergola, lounge on the Stampcrete patio, unwind in the hot tub or play in the in-ground salt water pool. There is a gas line for a heater to be added to the pool and shed for extra storage. 5931 Brigadier Dr. is ready for you to call it home! **Offer deadline. An offer has been received. Sellers asking for Best & Final offers by 6pm on 06/08/25**
Contact an agent
Home facts
- Year built:1984
- Listing Id #:S1612365
- Added:70 day(s) ago
- Updated:August 14, 2025 at 07:26 AM
Rooms and interior
- Bedrooms:3
- Total bathrooms:2
- Full bathrooms:1
- Half bathrooms:1
- Living area:1,368 sq. ft.
Heating and cooling
- Cooling:Window Units
- Heating:Baseboard, Electric
Structure and exterior
- Roof:Asphalt
- Year built:1984
- Building area:1,368 sq. ft.
- Lot area:0.23 Acres
Utilities
- Water:Connected, Public, Water Connected
- Sewer:Connected, Sewer Connected
Finances and disclosures
- Price:$264,900
- Price per sq. ft.:$193.64
- Tax amount:$5,729
New listings near 5931 Brigadier Drive
- New
 $189,000Active3 beds 1 baths1,001 sq. ft.
$189,000Active3 beds 1 baths1,001 sq. ft.109 Grove Street, North Syracuse, NY 13212
MLS# S1629685Listed by: KIRNAN REAL ESTATE - New
 $599,999Active2 beds 2 baths
$599,999Active2 beds 2 baths6380 Finish Line, Brewerton, NY 13029
MLS# S1630707Listed by: KIRNAN REAL ESTATE - New
 $274,900Active3 beds 2 baths1,296 sq. ft.
$274,900Active3 beds 2 baths1,296 sq. ft.7200 Lakeshore Road, Cicero, NY 13039
MLS# S1630412Listed by: COLDWELL BANKER PRIME PROP,INC - New
 $309,000Active4 beds 3 baths1,960 sq. ft.
$309,000Active4 beds 3 baths1,960 sq. ft.5364 Ballyshannon Road, Brewerton, NY 13029
MLS# S1629769Listed by: NEXTHOME CNY REALTY - New
 $139,900Active2 beds 2 baths1,188 sq. ft.
$139,900Active2 beds 2 baths1,188 sq. ft.7900 Owasco Avenue, Cicero, NY 13039
MLS# S1629558Listed by: CENTURY 21 NORTH EAST - New
 $899,900Active4 beds 3 baths2,432 sq. ft.
$899,900Active4 beds 3 baths2,432 sq. ft.9406 Bear Springs Road, Brewerton, NY 13029
MLS# S1630635Listed by: COLDWELL BANKER PRIME PROP,INC - New
 $399,000Active3 beds 2 baths1,562 sq. ft.
$399,000Active3 beds 2 baths1,562 sq. ft.6310 Lana Lane, Cicero, NY 13039
MLS# S1630335Listed by: COLDWELL BANKER PRIME PROP,INC - New
 $999,900Active4 beds 2 baths1,200 sq. ft.
$999,900Active4 beds 2 baths1,200 sq. ft.8984/8998 Brewerton Road, Brewerton, NY 13029
MLS# S1629650Listed by: BERKSHIRE HATHAWAY CNY REALTY - Open Sat, 11am to 1pmNew
 Listed by ERA$235,000Active3 beds 3 baths1,800 sq. ft.
Listed by ERA$235,000Active3 beds 3 baths1,800 sq. ft.8132 Brookwood Drive, Cicero, NY 13039
MLS# S1630350Listed by: HUNT REAL ESTATE ERA - New
 $185,000Active3 beds 1 baths1,140 sq. ft.
$185,000Active3 beds 1 baths1,140 sq. ft.29 Lincoln Road, Syracuse, NY 13212
MLS# S1630019Listed by: HOWARD HANNA REAL ESTATE
