4760 Sawmill Road, Clarence, NY 14031
Local realty services provided by:ERA Team VP Real Estate
4760 Sawmill Road,Clarence, NY 14031
$365,000
- 3 Beds
- 2 Baths
- 1,656 sq. ft.
- Single family
- Pending
Listed by: tj miller
Office: howard hanna wny inc.
MLS#:B1646136
Source:NY_GENRIS
Price summary
- Price:$365,000
- Price per sq. ft.:$220.41
About this home
What a beautiful ranch in Clarence hollow! So many wonderful details in this two plus bedroom home! The plus is a first floor laundry/den with California closet built-ins) Long time owners have completely redone this house over the years including a stunning addition. As you walk into the foyer & turn to your right, you will step into the living room that has a stone front wood-burning fireplace (gas starter) recessed lighting, and hardwood flooring! This space just flows into the kitchen & the spacious family room with cathedral ceilings, walls of windows that overlooks into a well-maintained yard. There are French doors leading out to incredible maintenance free custom built deck. Another features of this home is the kitchen-it was done by Auburn Watson-and it is just stunning! Beautiful construction-wonderful pull-out drawers, nooks within nooks, the customization is just sensational! Wonderful Viking, cooktop, beautiful, built-in dishwasher, double sinks, Yes, even a disposal & custom sky-lite! The Generous sized half bath is located off the kit/family rm (w/Volume ceilings). Everything in this home is very well thought out! Such a wonderful flow of the home. The main bath was completely redone few years too as a spa inspired bathroom. The original refinished hardwood floors flo through-out the bedrooms. All the doors have been replaced! Downstairs you have a full basement under the original home and a crawlspace under the addition. Also, in the basement area there is a second laundry room as well as a workshop, storage room & a large open space. The grounds are spectacular as well as easy to manage with perennials in the garden areas. Back in the yard there is a retro style summer house! There is a whole house generator! Updated windows! Updated furnace and hot water tank along with electric panel. You cannot forget about the garage-it’s oversize three car (two in front and one door on the north side) It is all open to each other. This garage has been added on to & it is a dream to have. Newer sewer line! 1 year HSA Home Warranty for peace of mind! Non smokers home. Painted basement floor Tues/wed. The owner reserves the right to set a deadline date.
Contact an agent
Home facts
- Year built:1960
- Listing ID #:B1646136
- Added:58 day(s) ago
- Updated:December 17, 2025 at 10:04 AM
Rooms and interior
- Bedrooms:3
- Total bathrooms:2
- Full bathrooms:1
- Half bathrooms:1
- Living area:1,656 sq. ft.
Heating and cooling
- Cooling:Central Air
- Heating:Forced Air, Gas
Structure and exterior
- Roof:Shingle
- Year built:1960
- Building area:1,656 sq. ft.
- Lot area:0.72 Acres
Utilities
- Water:Connected, Public, Water Connected
- Sewer:Connected, Sewer Connected
Finances and disclosures
- Price:$365,000
- Price per sq. ft.:$220.41
- Tax amount:$6,819
New listings near 4760 Sawmill Road
- New
 $499,000Active3.68 Acres
$499,000Active3.68 AcresBoncrest Drive W, Williamsville, NY 14221
MLS# B1654849Listed by: HOWARD HANNA WNY INC - Open Sat, 11am to 2pmNew
 $295,000Active3 beds 2 baths1,580 sq. ft.
$295,000Active3 beds 2 baths1,580 sq. ft.4750 Schurr Road, Clarence, NY 14031
MLS# B1654776Listed by: GREAT LAKES REAL ESTATE INC. - New
 $849,900Active4 beds 3 baths3,100 sq. ft.
$849,900Active4 beds 3 baths3,100 sq. ft.9767 Greiner Road, Clarence, NY 14031
MLS# R1654681Listed by: OWNER ENTRY.COM 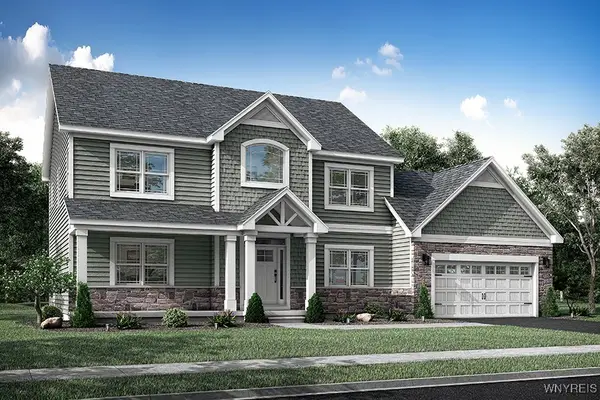 $899,900Active3 beds 3 baths3,000 sq. ft.
$899,900Active3 beds 3 baths3,000 sq. ft.9747 Longleaf, Clarence, NY 14031
MLS# B1653741Listed by: NATALE BUILDING CORP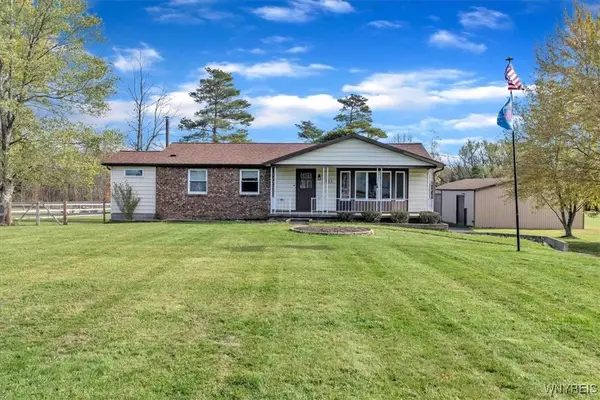 $490,000Pending2 beds 3 baths1,930 sq. ft.
$490,000Pending2 beds 3 baths1,930 sq. ft.5535 Shimerville Road, Clarence, NY 14031
MLS# B1653319Listed by: 716 REALTY GROUP WNY LLC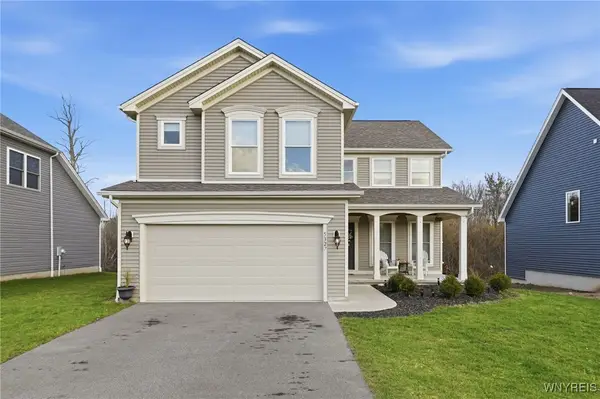 $650,000Active4 beds 3 baths2,277 sq. ft.
$650,000Active4 beds 3 baths2,277 sq. ft.5327 Briannas Nook, Clarence, NY 14031
MLS# B1652821Listed by: KELLER WILLIAMS REALTY WNY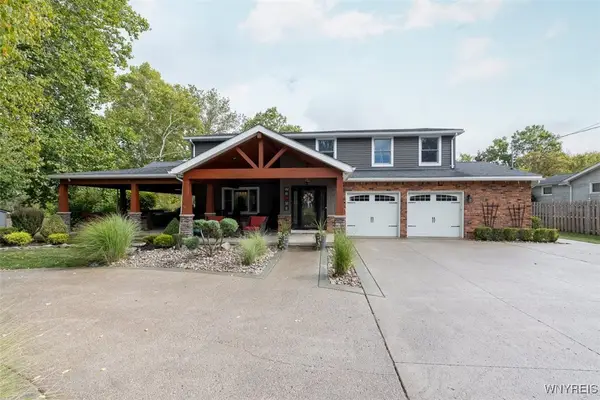 $749,900Active4 beds 3 baths2,927 sq. ft.
$749,900Active4 beds 3 baths2,927 sq. ft.4675 Schurr Road, Clarence, NY 14031
MLS# B1652258Listed by: REALTY ONE GROUP EMPOWER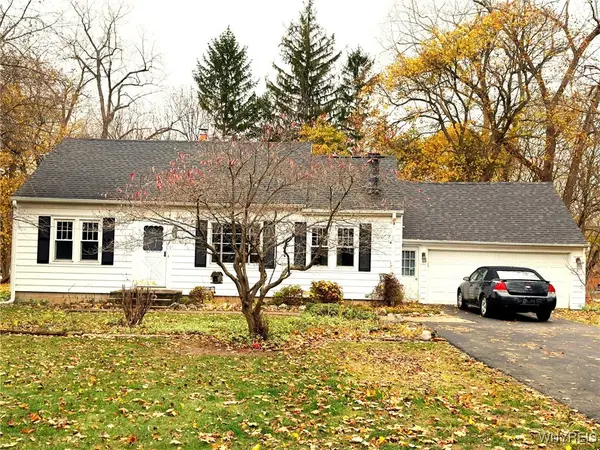 $225,000Pending4 beds 2 baths1,530 sq. ft.
$225,000Pending4 beds 2 baths1,530 sq. ft.4620 Ransom Road, Clarence, NY 14031
MLS# B1651508Listed by: CHUBB-AUBREY LEONARD REAL ESTATE $169,900Pending3 beds 2 baths1,448 sq. ft.
$169,900Pending3 beds 2 baths1,448 sq. ft.4610 Christian Drive, Clarence, NY 14031
MLS# B1649525Listed by: WNY METRO ROBERTS REALTY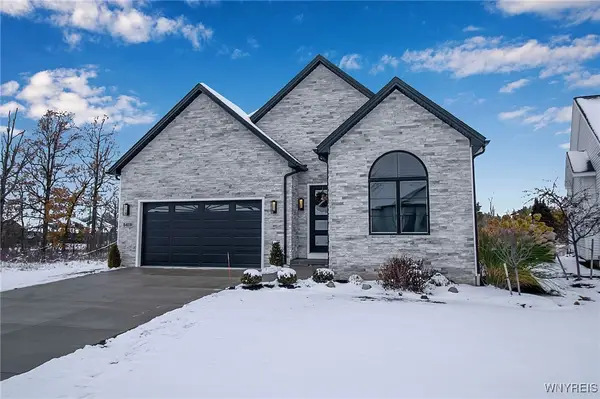 $649,900Pending3 beds 2 baths1,728 sq. ft.
$649,900Pending3 beds 2 baths1,728 sq. ft.5419 Alderbrook Lane, Clarence, NY 14031
MLS# B1650592Listed by: KELLER WILLIAMS REALTY WNY
